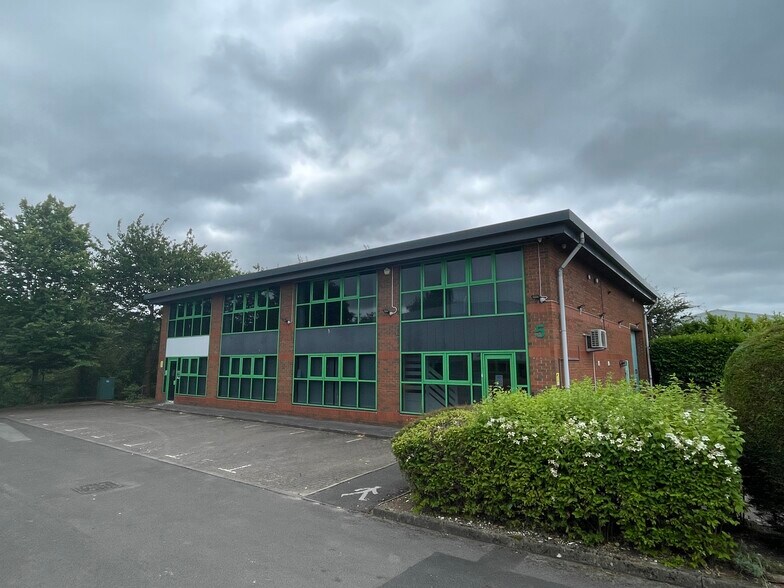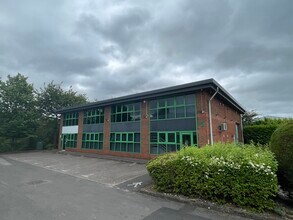
This feature is unavailable at the moment.
We apologize, but the feature you are trying to access is currently unavailable. We are aware of this issue and our team is working hard to resolve the matter.
Please check back in a few minutes. We apologize for the inconvenience.
- LoopNet Team
thank you

Your email has been sent!
Royce Clos
4,987 SF of Industrial Space Available in Andover SP10 3TS

Highlights
- Modern Business Unit with Fitted Offices
- 15 Allocated Car Parking Spaces
- Detached Unit
Features
all available space(1)
Display Rent as
- Space
- Size
- Term
- Rent
- Space Use
- Condition
- Available
The 2 spaces in this building must be leased together, for a total size of 4,987 SF (Contiguous Area):
This warehouse/industrial unit with first floor office space is available to let on terms to be agreed for the quoting rent of £36,500 per annum.
- Use Class: B8
- Kitchen
- Private Restrooms
- Central Air Conditioning
- Drop Ceilings
- Energy Performance Rating - D
| Space | Size | Term | Rent | Space Use | Condition | Available |
| Ground, 1st Floor | 4,987 SF | Negotiable | £7.32 /SF/PA £0.61 /SF/MO £78.79 /m²/PA £6.57 /m²/MO £36,505 /PA £3,042 /MO | Industrial | Partial Build-Out | Now |
Ground, 1st Floor
The 2 spaces in this building must be leased together, for a total size of 4,987 SF (Contiguous Area):
| Size |
|
Ground - 3,920 SF
1st Floor - 1,067 SF
|
| Term |
| Negotiable |
| Rent |
| £7.32 /SF/PA £0.61 /SF/MO £78.79 /m²/PA £6.57 /m²/MO £36,505 /PA £3,042 /MO |
| Space Use |
| Industrial |
| Condition |
| Partial Build-Out |
| Available |
| Now |
Ground, 1st Floor
| Size |
Ground - 3,920 SF
1st Floor - 1,067 SF
|
| Term | Negotiable |
| Rent | £7.32 /SF/PA |
| Space Use | Industrial |
| Condition | Partial Build-Out |
| Available | Now |
This warehouse/industrial unit with first floor office space is available to let on terms to be agreed for the quoting rent of £36,500 per annum.
- Use Class: B8
- Central Air Conditioning
- Kitchen
- Drop Ceilings
- Private Restrooms
- Energy Performance Rating - D
Property Overview
The property comprises a detached modern industrial/warehouse unit of steel frame construction with brick and block elevations under a profile steel sheet roof. The building has workshop and warehouse space serviced by a roller shutter door with a minimum eaves height of 5.8 m. There are currently ground and first floor offices, which benefit from full height glazing. The ground floor offices could be used as production or storage space, if required. The first floor offices have suspended ceilings with recessed LED lighting air conditioning, fitted carpets, with WC and kitchenette facilities. Outside there are 15 allocated car parking spaces.
Service FACILITY FACTS
Presented by

Royce Clos
Hmm, there seems to have been an error sending your message. Please try again.
Thanks! Your message was sent.



