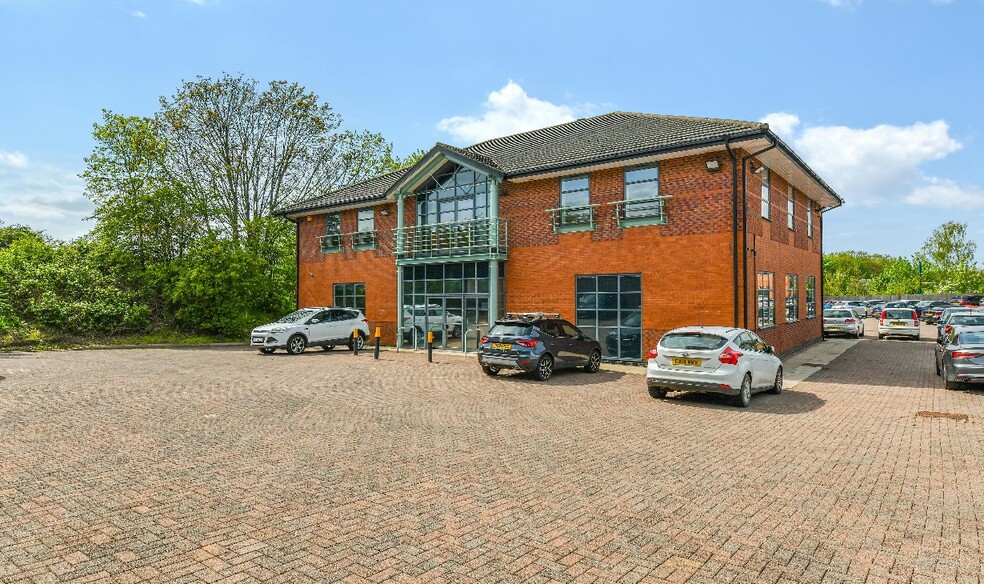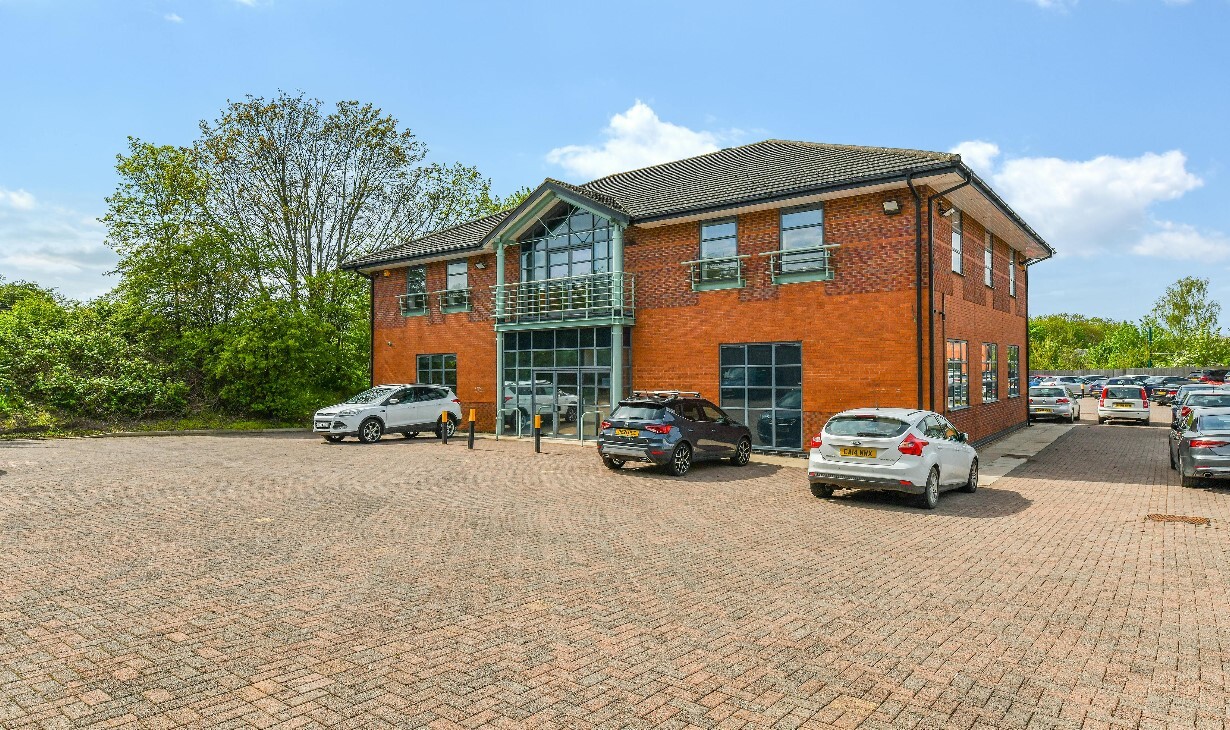Ruddington Ln 5,044 SF of Office Space Available in Nottingham NG11 7DD

HIGHLIGHTS
- Located within Apex Business Park opposite the Nottingham South & Wilford Industrial Estate
- Passenger lift
- Ample onsite parking
ALL AVAILABLE SPACE(1)
Display Rent as
- SPACE
- SIZE
- TERM
- RENT
- SPACE USE
- CONDITION
- AVAILABLE
Building C Apex Business Park is available to let by way of a Full Repairing and Insuring Lease. Rent upon application.
- Use Class: E
- Open Floor Plan Layout
- Central Air and Heating
- Fully Carpeted
- Common Parts WC Facilities
- Comfort cooling
- Fully Built-Out as Standard Office
- Fits 13 - 41 People
- Kitchen
- Drop Ceilings
- Double glazed windows
- Staff canteen area
| Space | Size | Term | Rent | Space Use | Condition | Available |
| 1st Floor | 5,044 SF | Negotiable | £15.27 /SF/PA | Office | Full Build-Out | Now |
1st Floor
| Size |
| 5,044 SF |
| Term |
| Negotiable |
| Rent |
| £15.27 /SF/PA |
| Space Use |
| Office |
| Condition |
| Full Build-Out |
| Available |
| Now |
PROPERTY OVERVIEW
The property comprises a detached office building of masonry construction under a pitched roof, built in the mid-1990s. The property has a total space of 9,296 sq ft over the ground and first floor. The property is located opposite the Nottingham South & Wilford Industrial Estate, adjacent to the A52 Nottingham Outer Ring Road. This ideal position allows easy access to the M1 Motorway at junctions 24 or 25 whilst being only a few minutes’ drive from the city centre.
- Raised Floor
- Security System
- Central Heating
- Common Parts WC Facilities
- Fully Carpeted
- Suspended Ceilings
- Air Conditioning










