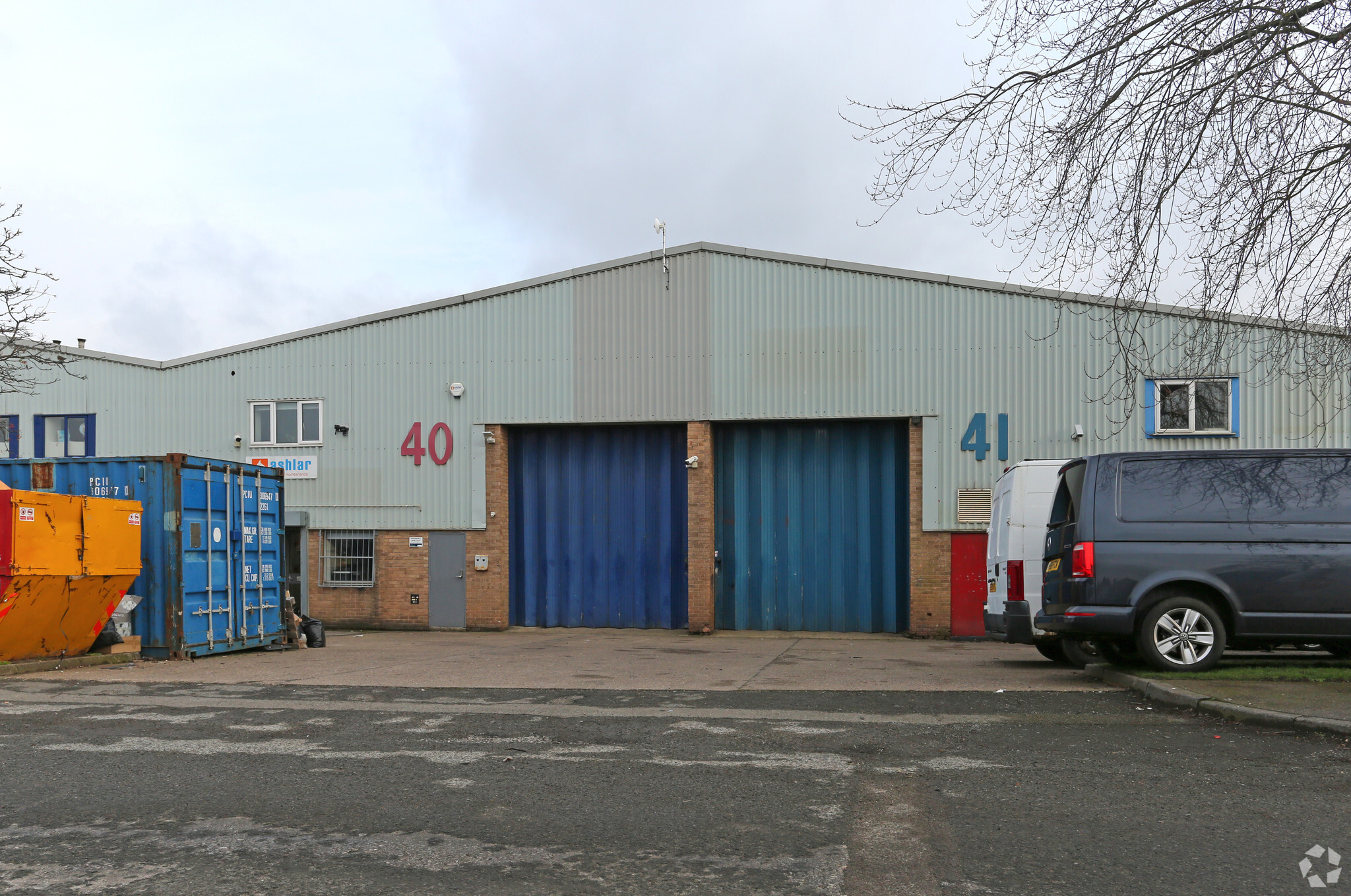Ruddington Ln 3,595 SF of Industrial Space Available in Nottingham NG11 7EP
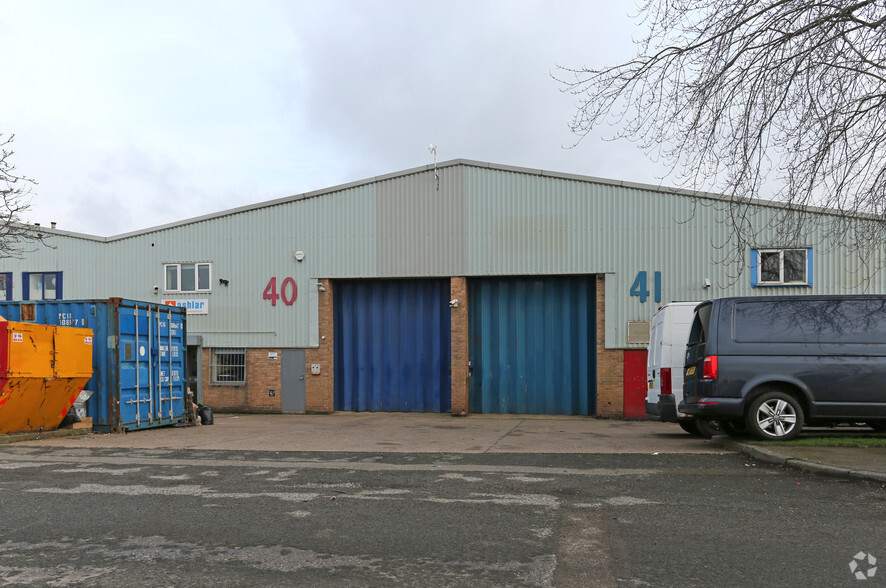
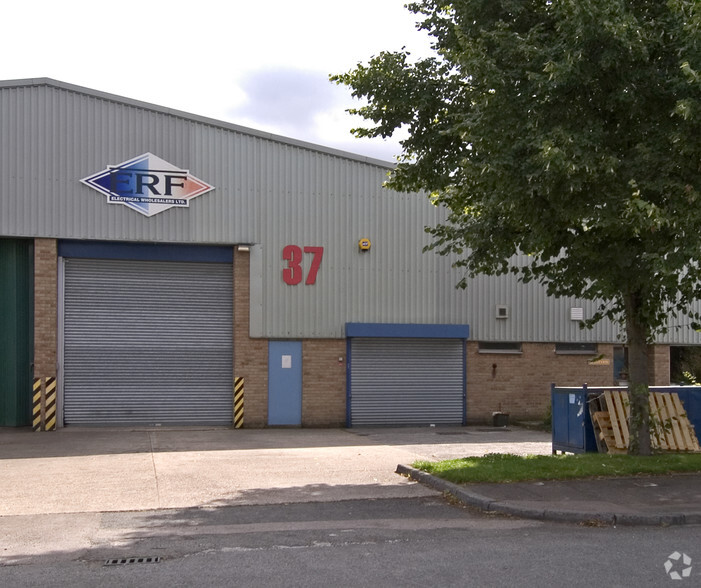
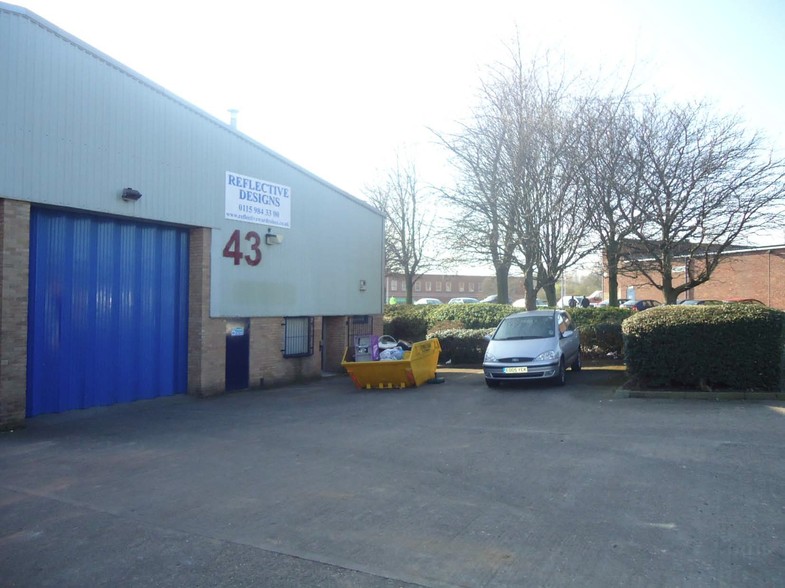
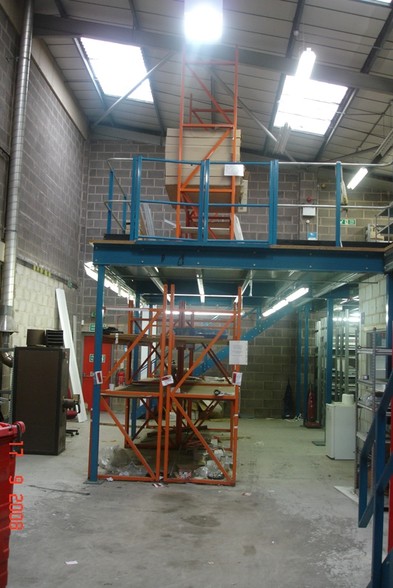
HIGHLIGHTS
- Established Industrial Estate
- High Calibre Designer Offices
- 6m Eaves Height
FEATURES
ALL AVAILABLE SPACE(1)
Display Rent as
- SPACE
- SIZE
- TERM
- RENT
- SPACE USE
- CONDITION
- AVAILABLE
The 3 spaces in this building must be leased together, for a total size of 3,595 SF (Contiguous Area):
The premises are available to let for a term of years to be agreed on a new full repairing and insuring lease to be contracted outside the Landlord and Tenant Act 1954. £22,950 per annum exclusive of VAT, service charge, business rates, insurance and utilities. The service charge is currently £3,246.06 per annum.
- Use Class: B2
- Central Air Conditioning
- Three Phase Electric
- Includes 646 SF of dedicated office space
- 2 Parking Spaces
- Electric Roller Shutter Door
| Space | Size | Term | Rent | Space Use | Condition | Available |
| Ground - 40, 1st Floor, Mezzanine | 3,595 SF | Negotiable | £6.38 /SF/PA | Industrial | Shell Space | Now |
Ground - 40, 1st Floor, Mezzanine
The 3 spaces in this building must be leased together, for a total size of 3,595 SF (Contiguous Area):
| Size |
|
Ground - 40 - 2,013 SF
1st Floor - 570 SF
Mezzanine - 1,012 SF
|
| Term |
| Negotiable |
| Rent |
| £6.38 /SF/PA |
| Space Use |
| Industrial |
| Condition |
| Shell Space |
| Available |
| Now |
PROPERTY OVERVIEW
The property comprises a mid-terraced industrial/warehouse unit of steel portal frame construction, with brick/block walls, surmounted by metal cladding, set beneath an underlined pitched roof, incorporating translucent light panels. Internally, the premises incorporate a substantial two-storey air-conditioned office and amenity block, with the majority of accommodation fitted out as offices and meeting rooms





