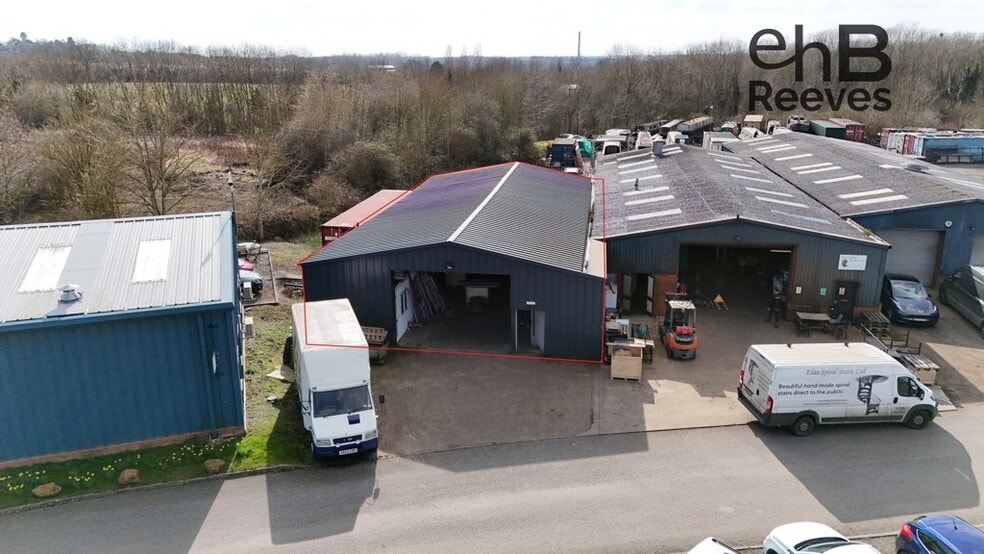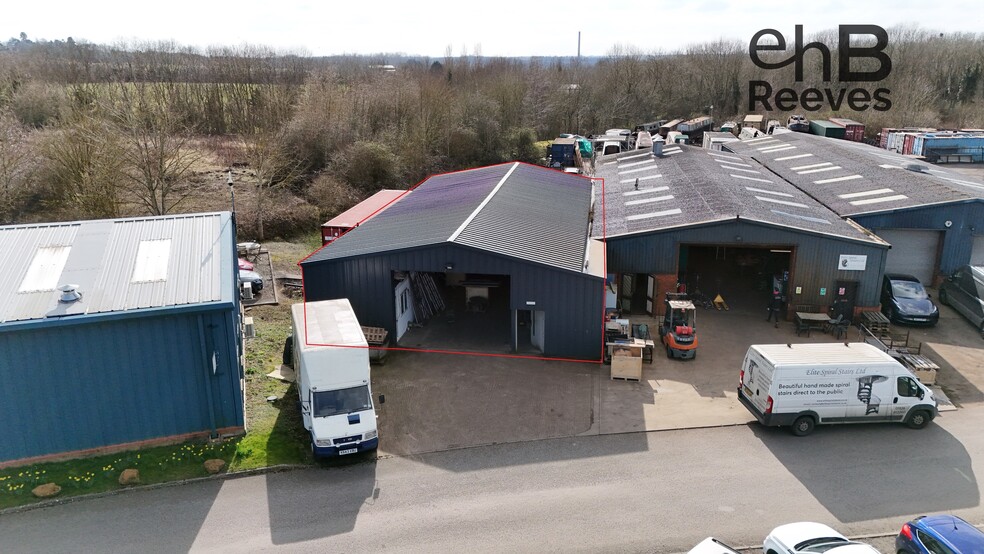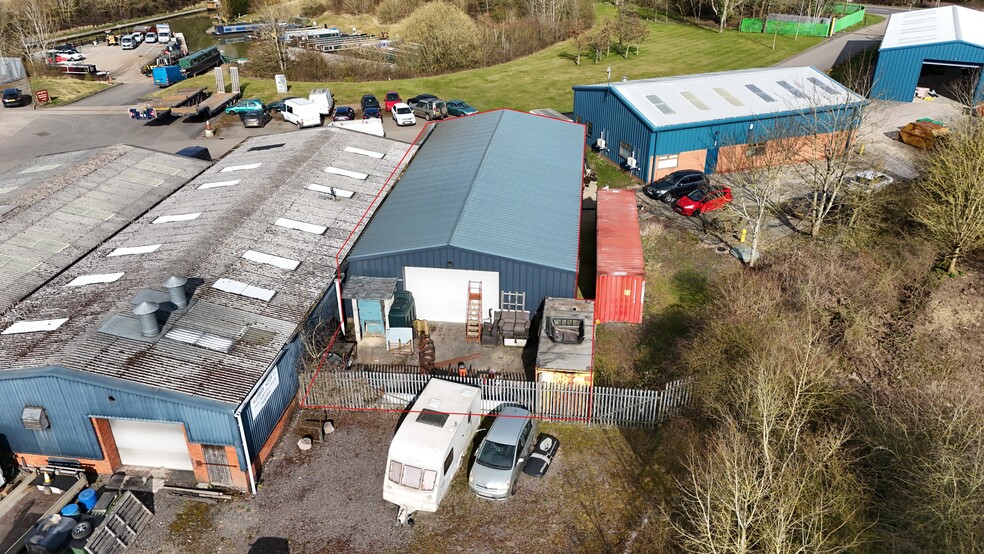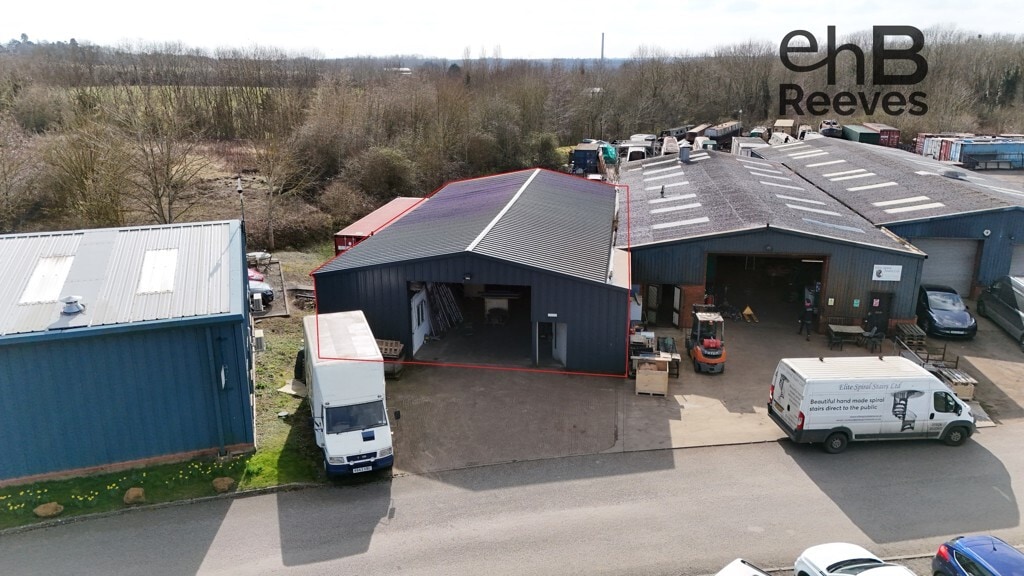Rugby Rd 2,840 SF of Industrial Space Available in Stockton CV47 8HN



HIGHLIGHTS
- Strictly by appointment only with the sole letting agent ehB Reeves on 01926 888181.
- Eaves Height of 4.66m
- Small Rear Yard Space
- Suitable For a Range of Uses
- 2,840 sq.ft (263.87 sq.m) Class E Unit
- Front and Rear Roller Shutter Doors
- 4 Car Parking Spaces
FEATURES
ALL AVAILABLE SPACE(1)
Display Rent as
- SPACE
- SIZE
- TERM
- RENT
- SPACE USE
- CONDITION
- AVAILABLE
Available on a new lease. Rent- £25,500 per annum (exclusive)
- Use Class: B2
- Secure Storage
- Yard
- Small rear yard
- Private Restrooms
- Automatic Blinds
- Four car parking spaces
- Partitioned workshop at the rear.
| Space | Size | Term | Rent | Space Use | Condition | Available |
| Ground | 2,840 SF | Negotiable | £8.98 /SF/PA | Industrial | Shell Space | Now |
Ground
| Size |
| 2,840 SF |
| Term |
| Negotiable |
| Rent |
| £8.98 /SF/PA |
| Space Use |
| Industrial |
| Condition |
| Shell Space |
| Available |
| Now |
PROPERTY OVERVIEW
Unit 9 is a light industrial warehouse unit, sited centrally on the Blue Lias Estate. Constructed approximately in 2008, the building is an aluminium clad property of brick and blockwork construction with a steel portal frame roof. There are office and WC facilities at the front of the unit, with a blockwork partitioned workshop at the rear.








