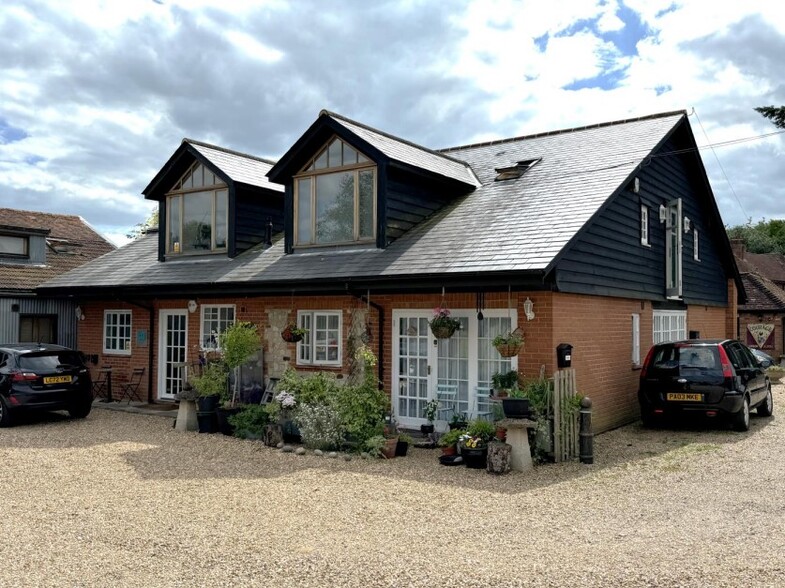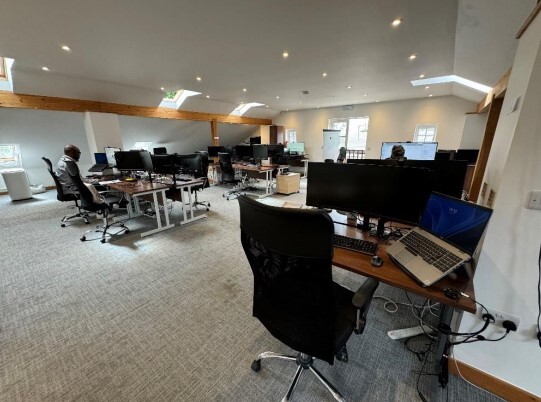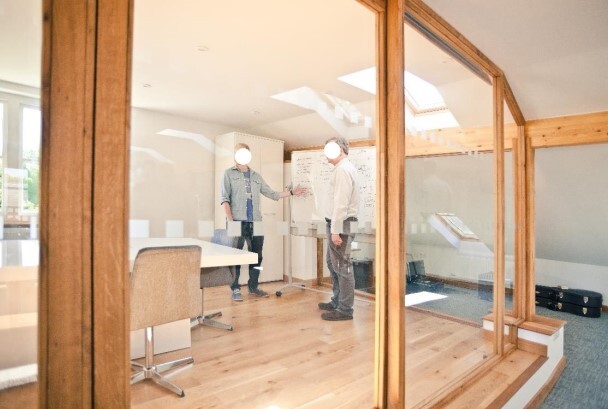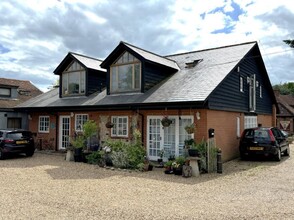
This feature is unavailable at the moment.
We apologize, but the feature you are trying to access is currently unavailable. We are aware of this issue and our team is working hard to resolve the matter.
Please check back in a few minutes. We apologize for the inconvenience.
- LoopNet Team
thank you

Your email has been sent!
The Creative Studio Runfold St. George
35 - 1,686 SF of Assignment Available in Farnham GU10 1PL



Assignment Highlights
- Semi-Rural Courtyard Location
- Conveniently Located
- Ample Car Parking
all available spaces(2)
Display Rent as
- Space
- Size
- Term
- Rent
- Space Use
- Condition
- Available
Converted and extended in 2018 providing a self contained entrance area leading to mainly open plan studio space at first floor level. Features: - Kitchen, shower & WCs - Contemporary office studio space - Central heating - Double glazing - High insulation - Broadband - Ample parking area and communal grounds
- Use Class: E
- Fully Built-Out as Standard Office
- Fits 1 Person
- Central Heating System
- Shower Facilities
- Converted And Extended In 2018
- Available On Assignment Or New Lease
- Assignment space available from current tenant
- Mostly Open Floor Plan Layout
- Can be combined with additional space(s) for up to 1,686 SF of adjacent space
- Kitchen
- Private Restrooms
- Contemporary Open Plan Studio
Converted and extended in 2018 providing a self contained entrance area leading to mainly open plan studio space at first floor level. Features: - Kitchen, shower & WCs - Contemporary office studio space - Central heating - Double glazing - High insulation - Broadband - Ample parking area and communal grounds
- Use Class: E
- Fully Built-Out as Standard Office
- Fits 4 - 11 People
- Central Heating System
- Shower Facilities
- Converted And Extended In 2018
- Available On Assignment Or New Lease
- Assignment space available from current tenant
- Mostly Open Floor Plan Layout
- Can be combined with additional space(s) for up to 1,686 SF of adjacent space
- Kitchen
- Private Restrooms
- Contemporary Open Plan Studio
| Space | Size | Term | Rent | Space Use | Condition | Available |
| Ground, Ste 4 | 35 SF | Oct 2027 | £12.75 /SF/PA £1.06 /SF/MO £137.24 /m²/PA £11.44 /m²/MO £446.25 /PA £37.19 /MO | Office | Full Build-Out | Now |
| 1st Floor, Ste 4 | 1,651 SF | Oct 2027 | £12.75 /SF/PA £1.06 /SF/MO £137.24 /m²/PA £11.44 /m²/MO £21,050 /PA £1,754 /MO | Office | Full Build-Out | Now |
Ground, Ste 4
| Size |
| 35 SF |
| Term |
| Oct 2027 |
| Rent |
| £12.75 /SF/PA £1.06 /SF/MO £137.24 /m²/PA £11.44 /m²/MO £446.25 /PA £37.19 /MO |
| Space Use |
| Office |
| Condition |
| Full Build-Out |
| Available |
| Now |
1st Floor, Ste 4
| Size |
| 1,651 SF |
| Term |
| Oct 2027 |
| Rent |
| £12.75 /SF/PA £1.06 /SF/MO £137.24 /m²/PA £11.44 /m²/MO £21,050 /PA £1,754 /MO |
| Space Use |
| Office |
| Condition |
| Full Build-Out |
| Available |
| Now |
Ground, Ste 4
| Size | 35 SF |
| Term | Oct 2027 |
| Rent | £12.75 /SF/PA |
| Space Use | Office |
| Condition | Full Build-Out |
| Available | Now |
Converted and extended in 2018 providing a self contained entrance area leading to mainly open plan studio space at first floor level. Features: - Kitchen, shower & WCs - Contemporary office studio space - Central heating - Double glazing - High insulation - Broadband - Ample parking area and communal grounds
- Use Class: E
- Assignment space available from current tenant
- Fully Built-Out as Standard Office
- Mostly Open Floor Plan Layout
- Fits 1 Person
- Can be combined with additional space(s) for up to 1,686 SF of adjacent space
- Central Heating System
- Kitchen
- Shower Facilities
- Private Restrooms
- Converted And Extended In 2018
- Contemporary Open Plan Studio
- Available On Assignment Or New Lease
1st Floor, Ste 4
| Size | 1,651 SF |
| Term | Oct 2027 |
| Rent | £12.75 /SF/PA |
| Space Use | Office |
| Condition | Full Build-Out |
| Available | Now |
Converted and extended in 2018 providing a self contained entrance area leading to mainly open plan studio space at first floor level. Features: - Kitchen, shower & WCs - Contemporary office studio space - Central heating - Double glazing - High insulation - Broadband - Ample parking area and communal grounds
- Use Class: E
- Assignment space available from current tenant
- Fully Built-Out as Standard Office
- Mostly Open Floor Plan Layout
- Fits 4 - 11 People
- Can be combined with additional space(s) for up to 1,686 SF of adjacent space
- Central Heating System
- Kitchen
- Shower Facilities
- Private Restrooms
- Converted And Extended In 2018
- Contemporary Open Plan Studio
- Available On Assignment Or New Lease
Property Overview
Contemporary open plan studio converted and extended in 2018. 2.5 miles East of Farnham market town centre. A31 Dual carriageway (Farnham – Guildford; Blackwater – M3) : 1 minute drive Farnham Mainline Rail Station (for London Waterloo 55 mins): 2.5 miles
- Courtyard
- Fenced Lot
- Roof Lights
PROPERTY FACTS
| Property Type | Office | Rentable Building Area | 1,918 SF |
| Property Subtype | Loft/Creative Space | Year Built | 2015 |
| Building Class | B |
| Property Type | Office |
| Property Subtype | Loft/Creative Space |
| Building Class | B |
| Rentable Building Area | 1,918 SF |
| Year Built | 2015 |
Presented by

The Creative Studio | Runfold St. George
Hmm, there seems to have been an error sending your message. Please try again.
Thanks! Your message was sent.




