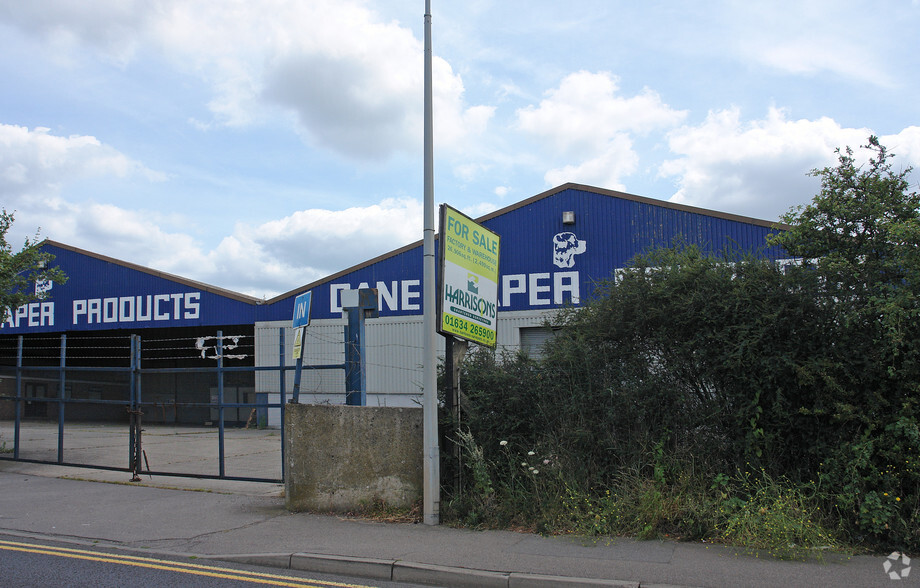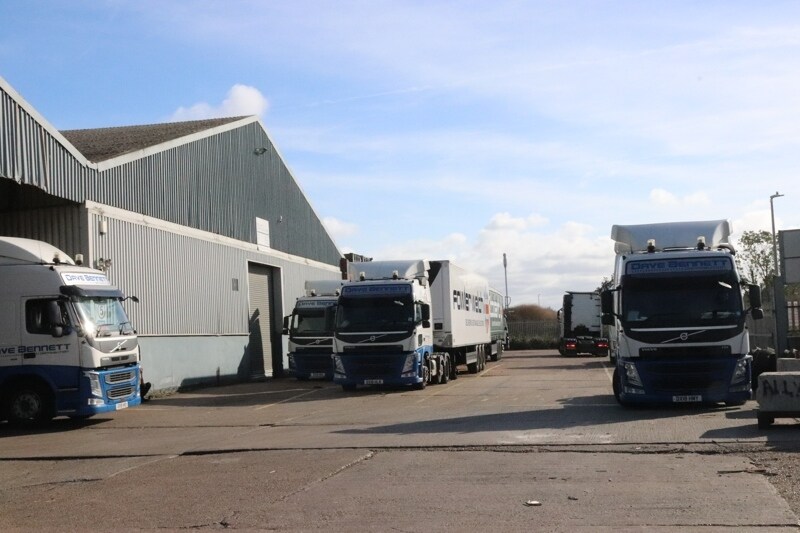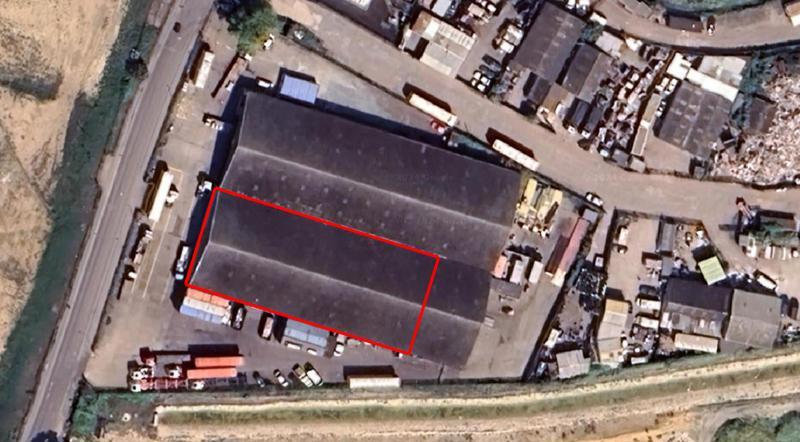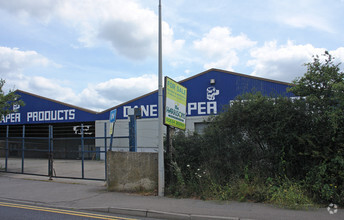
This feature is unavailable at the moment.
We apologize, but the feature you are trying to access is currently unavailable. We are aware of this issue and our team is working hard to resolve the matter.
Please check back in a few minutes. We apologize for the inconvenience.
- LoopNet Team
thank you

Your email has been sent!
Former Dane Paper Rushenden Rd
17,980 SF of Industrial Space Available in Queenborough ME11 5HL



Highlights
- This is a substantial warehouse unit constructed with a steel portal frame clad to the roof with profiled concrete sheet panelling
- There is a small mezzanine office with a sink, but no WC, so the tenant will have to provide their own portable WC facilities.
- The unit has a cleared height to the eaves of 16 feet (4.7) metres and 28 feet 6 inches (8.7m) to the underside of the ridge.
- The unit is situated adjacent to and immediately to the south of Al-le Logistics on the eastern side of Rushenden Road.
Features
all available space(1)
Display Rent as
- Space
- Size
- Term
- Rent
- Space Use
- Condition
- Available
Terms A new lease for a term to be agreed on tenants full repairing terms. The lease will not grant security of tenure. Tenant to be responsible for services, Estate Service Charge if any, business rates and the buildings insurance premium. Rent £100,000 per annum payable quarterly in advance.
- Use Class: B2
- Common Parts WC Facilities
- cleared height to the eaves of 16 feet
- Energy Performance Rating - C
- Translucent rooflight panels.
- vehicle parking at the side in a communal area
| Space | Size | Term | Rent | Space Use | Condition | Available |
| Ground | 17,980 SF | Negotiable | £5.56 /SF/PA £0.46 /SF/MO £59.85 /m²/PA £4.99 /m²/MO £99,969 /PA £8,331 /MO | Industrial | Partial Build-Out | Now |
Ground
| Size |
| 17,980 SF |
| Term |
| Negotiable |
| Rent |
| £5.56 /SF/PA £0.46 /SF/MO £59.85 /m²/PA £4.99 /m²/MO £99,969 /PA £8,331 /MO |
| Space Use |
| Industrial |
| Condition |
| Partial Build-Out |
| Available |
| Now |
Ground
| Size | 17,980 SF |
| Term | Negotiable |
| Rent | £5.56 /SF/PA |
| Space Use | Industrial |
| Condition | Partial Build-Out |
| Available | Now |
Terms A new lease for a term to be agreed on tenants full repairing terms. The lease will not grant security of tenure. Tenant to be responsible for services, Estate Service Charge if any, business rates and the buildings insurance premium. Rent £100,000 per annum payable quarterly in advance.
- Use Class: B2
- Energy Performance Rating - C
- Common Parts WC Facilities
- Translucent rooflight panels.
- cleared height to the eaves of 16 feet
- vehicle parking at the side in a communal area
Property Overview
Description This is a substantial warehouse unit constructed with a steel portal frame clad to the roof with profiled concrete sheet panelling including translucent rooflight panels. The elevations are brick, block and steel profiled steel sheeting. The unit has a cleared height to the eaves of 16 feet (4.7) metres and 28 feet 6 inches (8.7m) to the underside of the ridge. The unit comprises a principal area and an ancillary area. There is a small mezzanine office with a sink, but no WC, so the tenant will have to provide their own portable WC facilities. The principal access is via a door in the flank wall 18 feet 3 inches (5.6m) wide x 15 feet 3 inches (4.7m) high and with secondary access via a steel roller shutter 13 feet 9 inches (4.2m) wide x 14 feet (4.3m) high on the front elevation. The unit has 3 phase electricity, water and drainage. There is vehicle parking at the side in a communal area
Warehouse FACILITY FACTS
Presented by

Former Dane Paper | Rushenden Rd
Hmm, there seems to have been an error sending your message. Please try again.
Thanks! Your message was sent.




