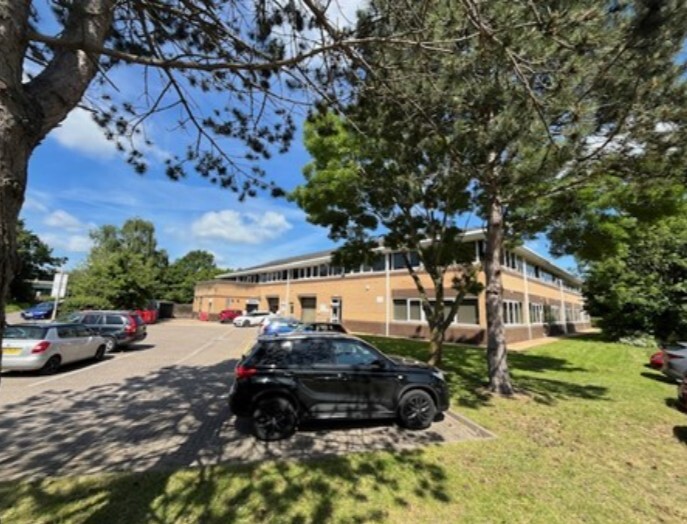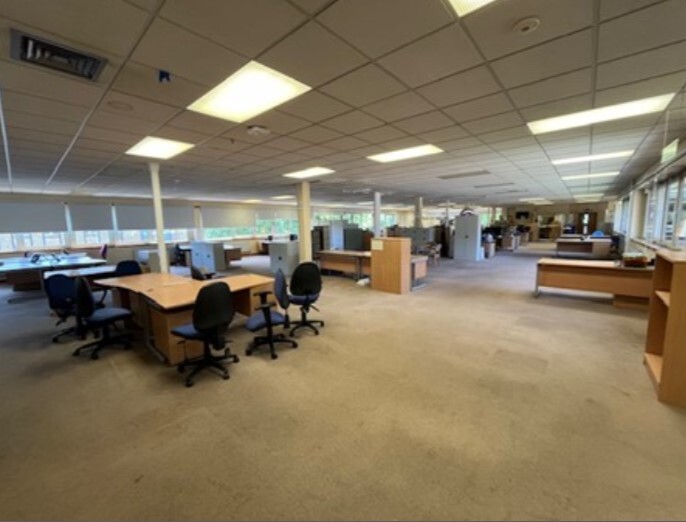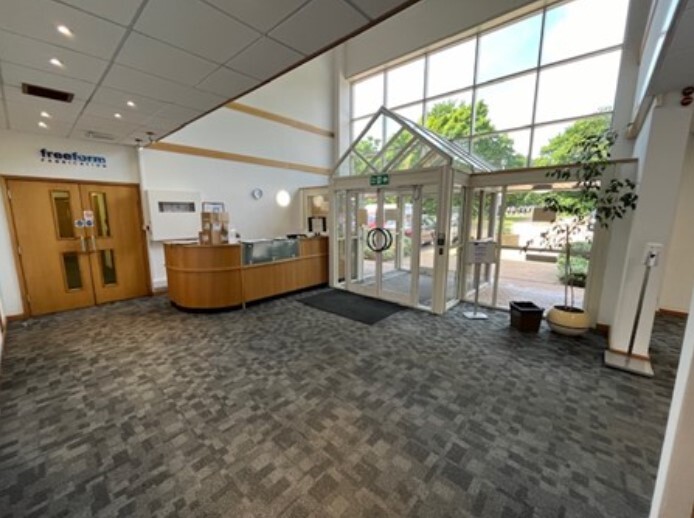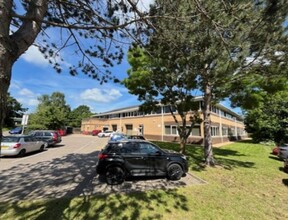
This feature is unavailable at the moment.
We apologize, but the feature you are trying to access is currently unavailable. We are aware of this issue and our team is working hard to resolve the matter.
Please check back in a few minutes. We apologize for the inconvenience.
- LoopNet Team
thank you

Your email has been sent!
Wiltron House Rutherford Clos
931 - 15,717 SF of Office Space Available in Stevenage SG1 2EF



Highlights
- Up To 55 Parking Spaces
- Ground With Loading Access
- Prestigious Entrance
all available spaces(2)
Display Rent as
- Space
- Size
- Term
- Rent
- Space Use
- Condition
- Available
Wiltron House is a modern two storey HQ campus office / mixed use building with a central internal courtyard located at the entrance to the park. It has low maintenance brick elevations under a pitched roof and has an imposing central reception area. The available space comprises the entire first floor and part ground floor. Further / additional space may be available in the ground floor. Accommodation: Ground Floor 931 Sq Ft First Floor 14,786 Sq Ft Total 15,717 Sq Ft A new lease for a term to be agreed on flexible arrangements. Rent £12,50 psf per annum. There is a service charge with shared costs arising in relation to the occupation of the entire property estimated at £7.70 psf including energy. Features: -Flexible open space -Located at the entrance to a major campus office development -Air cooling / radiator central heating -Kitchen / breakout area -Some existing partitioning -Prestigious entrance
- Use Class: E
- Mostly Open Floor Plan Layout
- Can be combined with additional space(s) for up to 15,717 SF of adjacent space
- Kitchen
- Flexible Open Space
- Central Internal Courtyard
- Fully Built-Out as Standard Office
- Fits 3 - 8 People
- Central Air and Heating
- Energy Performance Rating - C
- Some Existing Partitioning
Wiltron House is a modern two storey HQ campus office / mixed use building with a central internal courtyard located at the entrance to the park. It has low maintenance brick elevations under a pitched roof and has an imposing central reception area. The available space comprises the entire first floor and part ground floor. Further / additional space may be available in the ground floor. Accommodation: Ground Floor 931 Sq Ft First Floor 14,786 Sq Ft Total 15,717 Sq Ft A new lease for a term to be agreed on flexible arrangements. Rent £12,50 psf per annum. There is a service charge with shared costs arising in relation to the occupation of the entire property estimated at £7.70 psf including energy. Features: -Flexible open space -Located at the entrance to a major campus office development -Air cooling / radiator central heating -Kitchen / breakout area -Some existing partitioning -Prestigious entrance
- Use Class: E
- Mostly Open Floor Plan Layout
- Can be combined with additional space(s) for up to 15,717 SF of adjacent space
- Kitchen
- Flexible Open Space
- Central Internal Courtyard
- Fully Built-Out as Standard Office
- Fits 37 - 119 People
- Central Air and Heating
- Energy Performance Rating - C
- Some Existing Partitioning
| Space | Size | Term | Rent | Space Use | Condition | Available |
| Ground | 931 SF | Negotiable | £12.50 /SF/PA £1.04 /SF/MO £134.55 /m²/PA £11.21 /m²/MO £11,638 /PA £969.79 /MO | Office | Full Build-Out | 30 Days |
| 1st Floor | 14,786 SF | Negotiable | £12.50 /SF/PA £1.04 /SF/MO £134.55 /m²/PA £11.21 /m²/MO £184,825 /PA £15,402 /MO | Office | Full Build-Out | 30 Days |
Ground
| Size |
| 931 SF |
| Term |
| Negotiable |
| Rent |
| £12.50 /SF/PA £1.04 /SF/MO £134.55 /m²/PA £11.21 /m²/MO £11,638 /PA £969.79 /MO |
| Space Use |
| Office |
| Condition |
| Full Build-Out |
| Available |
| 30 Days |
1st Floor
| Size |
| 14,786 SF |
| Term |
| Negotiable |
| Rent |
| £12.50 /SF/PA £1.04 /SF/MO £134.55 /m²/PA £11.21 /m²/MO £184,825 /PA £15,402 /MO |
| Space Use |
| Office |
| Condition |
| Full Build-Out |
| Available |
| 30 Days |
Ground
| Size | 931 SF |
| Term | Negotiable |
| Rent | £12.50 /SF/PA |
| Space Use | Office |
| Condition | Full Build-Out |
| Available | 30 Days |
Wiltron House is a modern two storey HQ campus office / mixed use building with a central internal courtyard located at the entrance to the park. It has low maintenance brick elevations under a pitched roof and has an imposing central reception area. The available space comprises the entire first floor and part ground floor. Further / additional space may be available in the ground floor. Accommodation: Ground Floor 931 Sq Ft First Floor 14,786 Sq Ft Total 15,717 Sq Ft A new lease for a term to be agreed on flexible arrangements. Rent £12,50 psf per annum. There is a service charge with shared costs arising in relation to the occupation of the entire property estimated at £7.70 psf including energy. Features: -Flexible open space -Located at the entrance to a major campus office development -Air cooling / radiator central heating -Kitchen / breakout area -Some existing partitioning -Prestigious entrance
- Use Class: E
- Fully Built-Out as Standard Office
- Mostly Open Floor Plan Layout
- Fits 3 - 8 People
- Can be combined with additional space(s) for up to 15,717 SF of adjacent space
- Central Air and Heating
- Kitchen
- Energy Performance Rating - C
- Flexible Open Space
- Some Existing Partitioning
- Central Internal Courtyard
1st Floor
| Size | 14,786 SF |
| Term | Negotiable |
| Rent | £12.50 /SF/PA |
| Space Use | Office |
| Condition | Full Build-Out |
| Available | 30 Days |
Wiltron House is a modern two storey HQ campus office / mixed use building with a central internal courtyard located at the entrance to the park. It has low maintenance brick elevations under a pitched roof and has an imposing central reception area. The available space comprises the entire first floor and part ground floor. Further / additional space may be available in the ground floor. Accommodation: Ground Floor 931 Sq Ft First Floor 14,786 Sq Ft Total 15,717 Sq Ft A new lease for a term to be agreed on flexible arrangements. Rent £12,50 psf per annum. There is a service charge with shared costs arising in relation to the occupation of the entire property estimated at £7.70 psf including energy. Features: -Flexible open space -Located at the entrance to a major campus office development -Air cooling / radiator central heating -Kitchen / breakout area -Some existing partitioning -Prestigious entrance
- Use Class: E
- Fully Built-Out as Standard Office
- Mostly Open Floor Plan Layout
- Fits 37 - 119 People
- Can be combined with additional space(s) for up to 15,717 SF of adjacent space
- Central Air and Heating
- Kitchen
- Energy Performance Rating - C
- Flexible Open Space
- Some Existing Partitioning
- Central Internal Courtyard
Property Overview
Stevenage is the major commercial centre in North Hertfordshire located between Junction 7 and 8 of the A1(M) approximately 34 miles north of Central London. This is a well-planned progressive modern commercial centre with a strong high tech/aerospace presence and many headquarters office buildings including multi-national companies Glaxo SmithKline, MBDA, Airbus, Fujitsu and IET. Stevenage is becoming a major Life Sciences Centre. Rutherford Close is the postal address of Meadway Technology Park and is the only dedicated office campus in north Hertfordshire. Developed in five phases and comprises a range of headquarters style buildings. Stevenage station provides a superb service to London Kings Cross / St Pancras (minimum travel time 19 minutes). Luton and Stanstead airports are conveniently close.
- Central Heating
- Fully Carpeted
- Natural Light
- Perimeter Trunking
- Recessed Lighting
- Suspended Ceilings
PROPERTY FACTS
Presented by

Wiltron House | Rutherford Clos
Hmm, there seems to have been an error sending your message. Please try again.
Thanks! Your message was sent.




