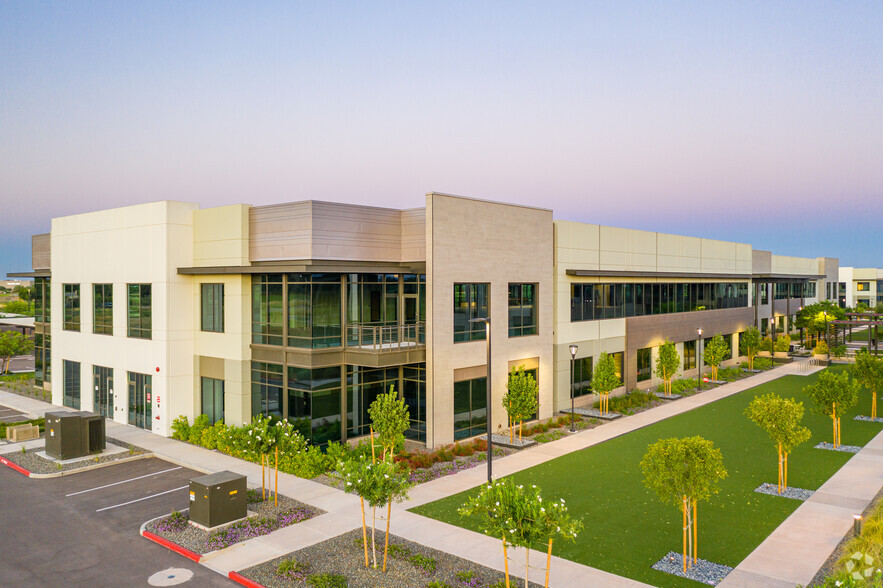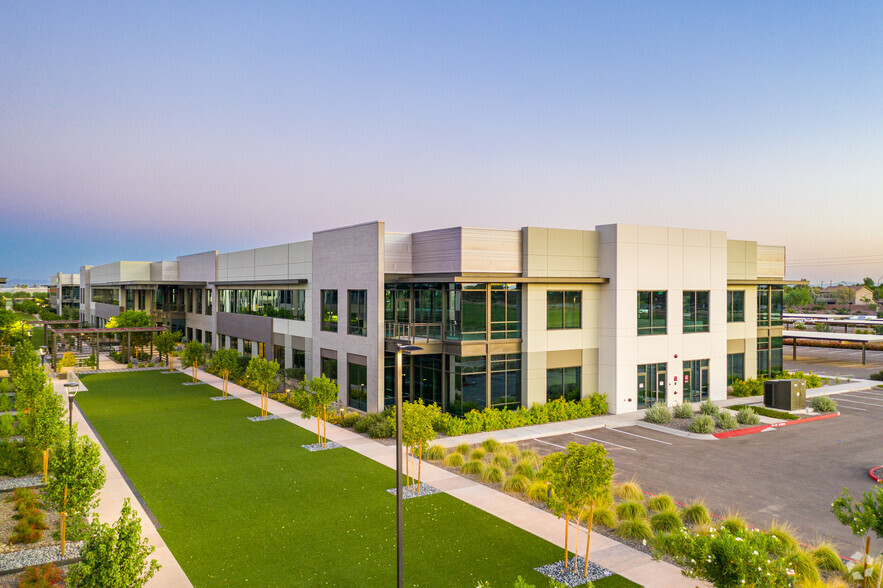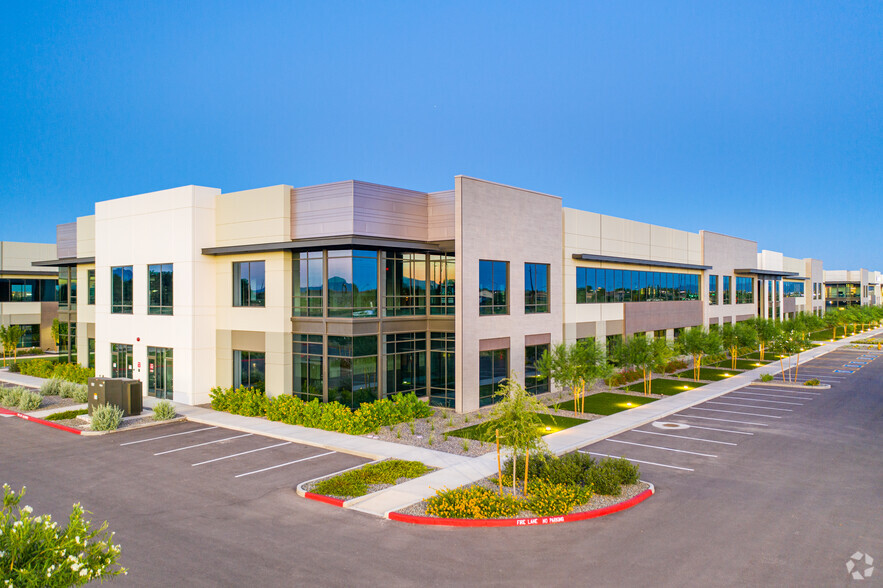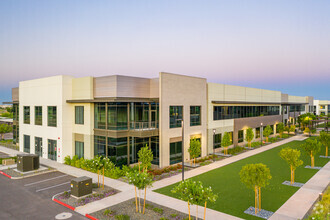
This feature is unavailable at the moment.
We apologize, but the feature you are trying to access is currently unavailable. We are aware of this issue and our team is working hard to resolve the matter.
Please check back in a few minutes. We apologize for the inconvenience.
- LoopNet Team
thank you

Your email has been sent!
The Commons at Rivulon Gilbert, AZ 85295
4,381 - 26,738 SF of Office Space Available



Park Highlights
- Campus environment with access to hotels, fitness center, retail and restaurants
- Creative and interactive spaces ideal for technology centers, creative firms and agencies
PARK FACTS
| Min. Divisible | 4,381 SF | Park Type | Office Park |
| Min. Divisible | 4,381 SF |
| Park Type | Office Park |
all available spaces(2)
Display Rent as
- Space
- Size
- Term
- Rent
- Space Use
- Condition
- Available
- Class "A" space in 2-story buildings, with Atrium Lobby - Creative and interactive spaces with furnished outdoor collaboration spaces. - 6:1000 Surface Parking - Canopy Covered Spaces Available - Campus / neighborhood environment with access to hotels, fitness center, retail and restaurants. - Large flexible floor plates - Single or multi-tenant spaces in a range of sizes and configurations
- Open Floor Plan Layout
- Creative Campus
- Space is in Excellent Condition
- Furnished Outdoor Collaboration & Amenity Space
| Space | Size | Term | Rent | Space Use | Condition | Available |
| 1st Floor | 4,381 SF | Negotiable | Upon Application Upon Application Upon Application Upon Application Upon Application Upon Application | Office | Shell Space | Now |
400 E Rivulon Blvd - 1st Floor
- Space
- Size
- Term
- Rent
- Space Use
- Condition
- Available
- Class "A" space available is Two 2-Story Buildings - 200,000 SF Contiguous! - Creative and Interactive Spaces within the Amenity Rich and Furnished Courtyard Spaces - 6:1000 Surface Parking - Canopy Covered Spaces Available - Within the Master Planned Rivulon Project which features on-site amenities such as LA Fitness, Retail and Restaurants. - Full Building or multi-tenant spaces in a range of sizes and configurations are available
- Open Floor Plan Layout
- Creative Office
- Space is in Excellent Condition
- Furnished Outdoor Collaboration & Amenity Space
| Space | Size | Term | Rent | Space Use | Condition | Available |
| 1st Floor | 9,000-22,357 SF | Negotiable | Upon Application Upon Application Upon Application Upon Application Upon Application Upon Application | Office | Shell Space | Now |
410 E Rivulon Rd - 1st Floor
400 E Rivulon Blvd - 1st Floor
| Size | 4,381 SF |
| Term | Negotiable |
| Rent | Upon Application |
| Space Use | Office |
| Condition | Shell Space |
| Available | Now |
- Class "A" space in 2-story buildings, with Atrium Lobby - Creative and interactive spaces with furnished outdoor collaboration spaces. - 6:1000 Surface Parking - Canopy Covered Spaces Available - Campus / neighborhood environment with access to hotels, fitness center, retail and restaurants. - Large flexible floor plates - Single or multi-tenant spaces in a range of sizes and configurations
- Open Floor Plan Layout
- Space is in Excellent Condition
- Creative Campus
- Furnished Outdoor Collaboration & Amenity Space
410 E Rivulon Rd - 1st Floor
| Size | 9,000-22,357 SF |
| Term | Negotiable |
| Rent | Upon Application |
| Space Use | Office |
| Condition | Shell Space |
| Available | Now |
- Class "A" space available is Two 2-Story Buildings - 200,000 SF Contiguous! - Creative and Interactive Spaces within the Amenity Rich and Furnished Courtyard Spaces - 6:1000 Surface Parking - Canopy Covered Spaces Available - Within the Master Planned Rivulon Project which features on-site amenities such as LA Fitness, Retail and Restaurants. - Full Building or multi-tenant spaces in a range of sizes and configurations are available
- Open Floor Plan Layout
- Space is in Excellent Condition
- Creative Office
- Furnished Outdoor Collaboration & Amenity Space
SELECT TENANTS AT THIS PROPERTY
- Floor
- Tenant Name
- Industry
- Multiple
- Deloitte
- Professional, Scientific, and Technical Services
Park Overview
- Class "A" space available is Two 2-Story Buildings - 200,000 SF Contiguous! - Creative and Interactive Spaces within the Amenity Rich and Furnished Courtyard Spaces - 6:1000 Surface Parking - Canopy Covered Spaces Available - Within the Master Planned Rivulon Project which features on-site amenities such as ESPORTA (LA Fitness), Retail and Restaurants. - Full Building or multi-tenant spaces in a range of sizes and configurations are available
Presented by

The Commons at Rivulon | Gilbert, AZ 85295
Hmm, there seems to have been an error sending your message. Please try again.
Thanks! Your message was sent.









