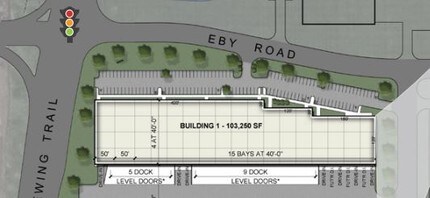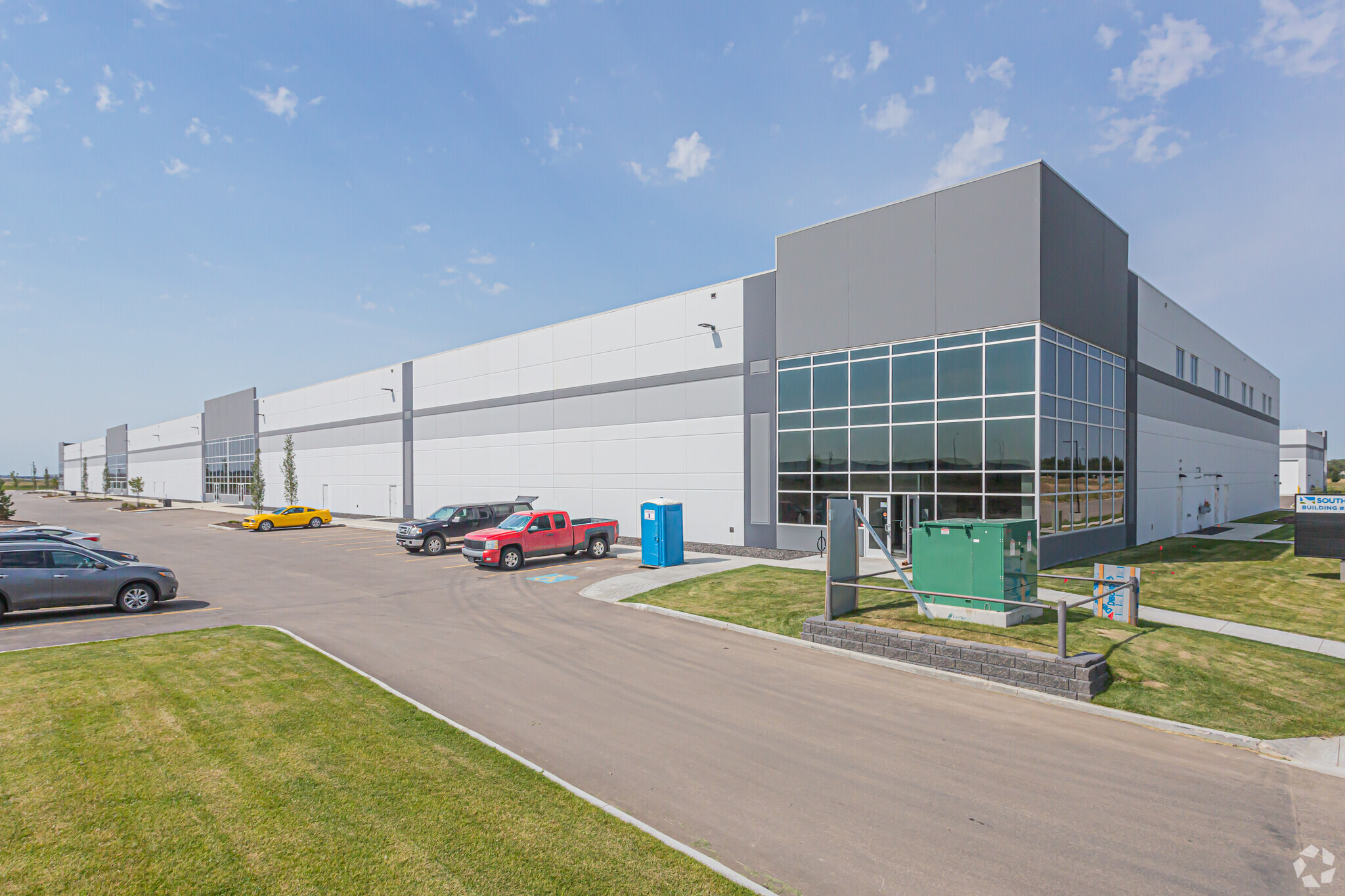Southport Crossing Edmonton, AB T6X 1A1 22,000 - 55,000 SF of Industrial Space Available
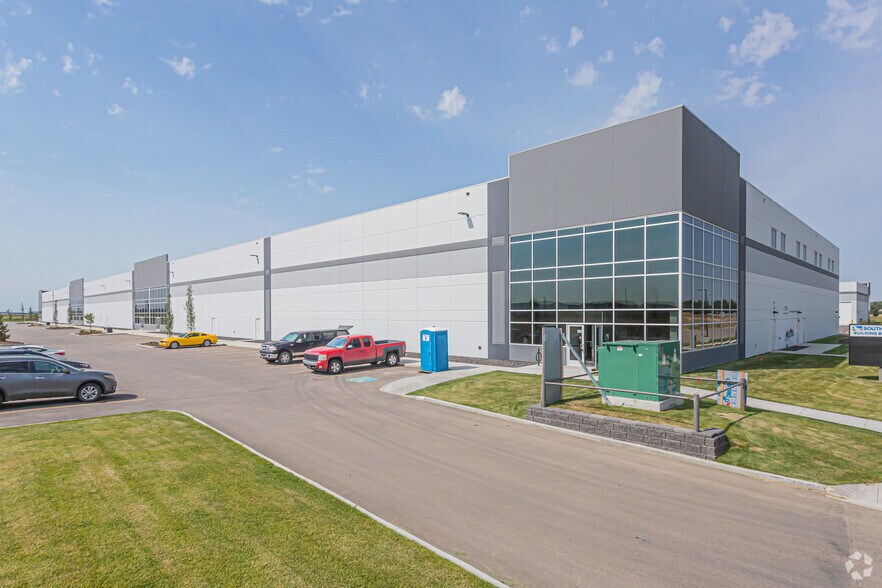
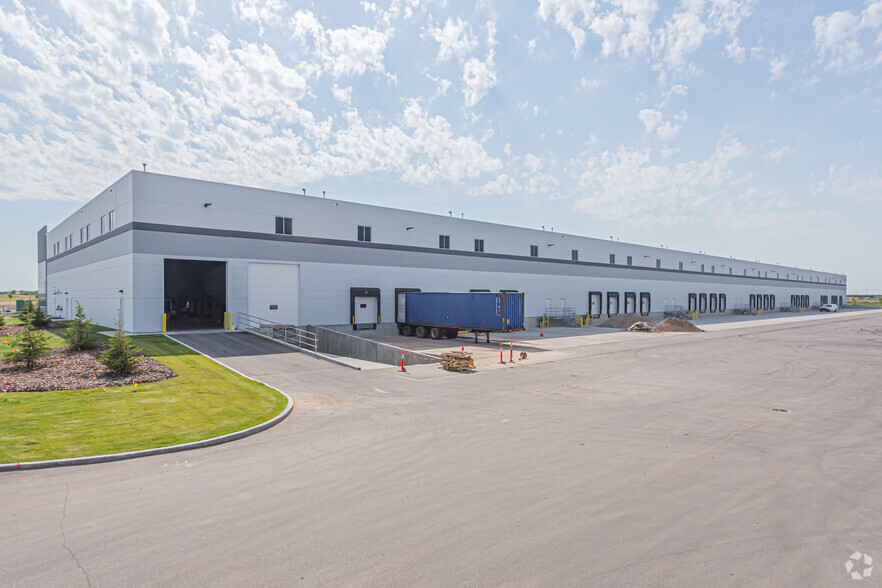
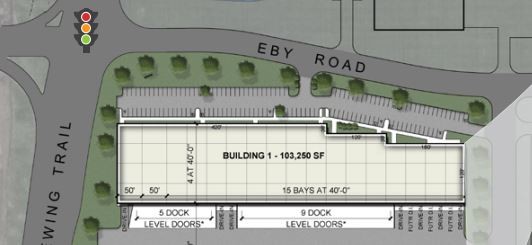
PARK HIGHLIGHTS
- Dock & Grade available
- TI Allowance available
PARK FACTS
| Total Space Available | 55,000 SF |
| Park Type | Industrial Park |
| Features | Air Conditioning |
FEATURES AND AMENITIES
- Air Conditioning
ALL AVAILABLE SPACES(2)
Display Rent as
- SPACE
- SIZE
- TERM
- RENT
- SPACE USE
- CONDITION
- AVAILABLE
New construction.
- Lease rate does not include utilities, property expenses or building services
- Can be combined with additional space(s) for up to 55,000 SF of adjacent space
- Finished Ceilings: 28 ft
- Bay sizes available from 22,000 sf to 55,000 sf.
- Space is in Excellent Condition
- 4 Loading Docks
- ESFR sprinkler system
- Dock & grade available
New construction.
- Lease rate does not include utilities, property expenses or building services
- Space is in Excellent Condition
- 5 Loading Docks
- ESFR sprinkler system
- Dock & grade available
- 1 Level Access Door
- Can be combined with additional space(s) for up to 55,000 SF of adjacent space
- Finished Ceilings: 28 ft
- Bay sizes available from 22,000 sf to 55,000 sf.
| Space | Size | Term | Rent | Space Use | Condition | Available |
| 1st Floor - 40 | 22,000 SF | Negotiable | £4.87 /SF/PA | Industrial | Full Build-Out | Now |
| 1st Floor - 56 | 33,000 SF | Negotiable | £4.87 /SF/PA | Industrial | Full Build-Out | Now |
1025 Eby Rd SW - 1st Floor - 40
1025 Eby Rd SW - 1st Floor - 56
SITE PLAN
PARK OVERVIEW
New Construction

