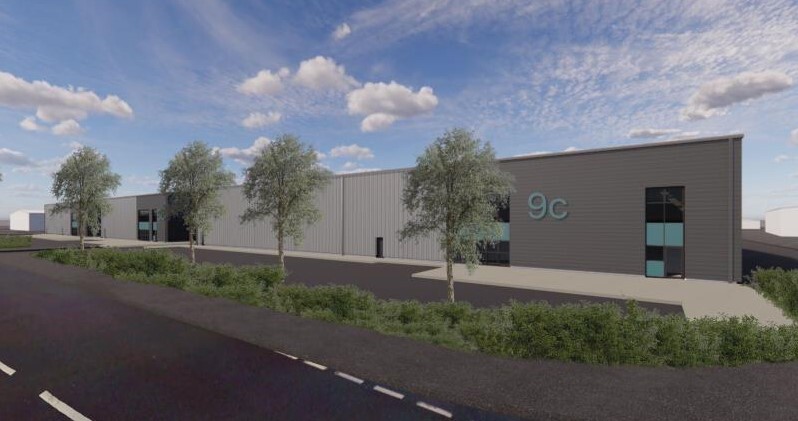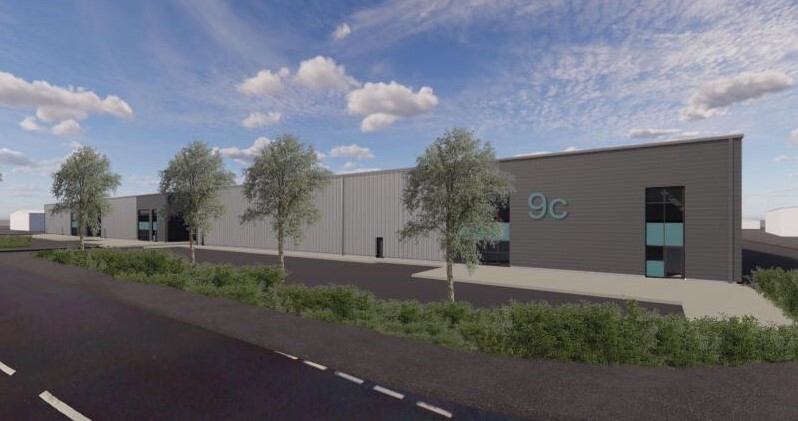9A-C Sadler Forster Way 1,336 - 43,362 SF of Industrial Space Available in Stockton On Tees TS17 9LN

HIGHLIGHTS
- 7.5m effective eaves (8.75m Apex)
- Approx 10% office / staff content
- Onsite car parking
- Clear span steel portal frame
- Service yards
ALL AVAILABLE SPACES(6)
Display Rent as
- SPACE
- SIZE
- TERM
- RENT
- SPACE USE
- CONDITION
- AVAILABLE
Ground floor Industrial unit available for lease
- Use Class: B2
- Space is in Excellent Condition
- Raised Floor
- Electric up and over loading doors
- Mezzanine storage areas above the office
- Includes 1,336 SF of dedicated office space
- Can be combined with additional space(s) for up to 11,290 SF of adjacent space
- PV panels to part of the dual pitched rooves
- Double skin insulated cladding
Ground floor Industrial unit available for lease
- Use Class: B2
- Space is in Excellent Condition
- Raised Floor
- Electric up and over loading doors
- Mezzanine storage areas above the office
- Includes 1,337 SF of dedicated office space
- Can be combined with additional space(s) for up to 9,559 SF of adjacent space
- PV panels to part of the dual pitched rooves
- Double skin insulated cladding
Ground floor Industrial unit available for lease
- Use Class: B2
- Space is in Excellent Condition
- Raised Floor
- Electric up and over loading doors
- Mezzanine storage areas above the office
- Includes 2,137 SF of dedicated office space
- Can be combined with additional space(s) for up to 22,513 SF of adjacent space
- PV panels to part of the dual pitched rooves
- Double skin insulated cladding
Ground floor Industrial unit available for lease
- Use Class: B2
- Can be combined with additional space(s) for up to 11,290 SF of adjacent space
- PV panels to part of the dual pitched rooves
- Double skin insulated cladding
- Space is in Excellent Condition
- Raised Floor
- Electric up and over loading doors
- Mezzanine storage areas above the office
Ground floor Industrial unit available for lease
- Use Class: B2
- Can be combined with additional space(s) for up to 9,559 SF of adjacent space
- PV panels to part of the dual pitched rooves
- Double skin insulated cladding
- Space is in Excellent Condition
- Raised Floor
- Electric up and over loading doors
- Mezzanine storage areas above the office
Ground floor Industrial unit available for lease
- Use Class: B2
- Can be combined with additional space(s) for up to 22,513 SF of adjacent space
- PV panels to part of the dual pitched rooves
- Double skin insulated cladding
- Space is in Excellent Condition
- Raised Floor
- Electric up and over loading doors
- Mezzanine storage areas above the office
| Space | Size | Term | Rent | Space Use | Condition | Available |
| Ground - 9A | 9,954 SF | Negotiable | £8.30 /SF/PA | Industrial | Shell Space | 30 Days |
| Ground - 9B | 8,222 SF | Negotiable | £8.52 /SF/PA | Industrial | Shell Space | 30 Days |
| Ground - 9C | 20,376 SF | Negotiable | £7.93 /SF/PA | Industrial | Shell Space | 30 Days |
| Mezzanine - 9A | 1,336 SF | Negotiable | £8.30 /SF/PA | Industrial | Shell Space | 30 Days |
| Mezzanine - 9B | 1,337 SF | Negotiable | £8.52 /SF/PA | Industrial | Shell Space | 30 Days |
| Mezzanine - 9C | 2,137 SF | Negotiable | £7.93 /SF/PA | Industrial | Shell Space | 30 Days |
Ground - 9A
| Size |
| 9,954 SF |
| Term |
| Negotiable |
| Rent |
| £8.30 /SF/PA |
| Space Use |
| Industrial |
| Condition |
| Shell Space |
| Available |
| 30 Days |
Ground - 9B
| Size |
| 8,222 SF |
| Term |
| Negotiable |
| Rent |
| £8.52 /SF/PA |
| Space Use |
| Industrial |
| Condition |
| Shell Space |
| Available |
| 30 Days |
Ground - 9C
| Size |
| 20,376 SF |
| Term |
| Negotiable |
| Rent |
| £7.93 /SF/PA |
| Space Use |
| Industrial |
| Condition |
| Shell Space |
| Available |
| 30 Days |
Mezzanine - 9A
| Size |
| 1,336 SF |
| Term |
| Negotiable |
| Rent |
| £8.30 /SF/PA |
| Space Use |
| Industrial |
| Condition |
| Shell Space |
| Available |
| 30 Days |
Mezzanine - 9B
| Size |
| 1,337 SF |
| Term |
| Negotiable |
| Rent |
| £8.52 /SF/PA |
| Space Use |
| Industrial |
| Condition |
| Shell Space |
| Available |
| 30 Days |
Mezzanine - 9C
| Size |
| 2,137 SF |
| Term |
| Negotiable |
| Rent |
| £7.93 /SF/PA |
| Space Use |
| Industrial |
| Condition |
| Shell Space |
| Available |
| 30 Days |
PROPERTY OVERVIEW
The premises are located on Sadler Forster Way, one of the main roads on Teesside Industrial Estate. Access to the estate can be gained via Thornaby Road (A1044) linking Thornaby Town Centre and the A19(T) with the Ingleby Barwick housing estate. A new roundabout access has also been created directly from the A174 providing a direct road link to the A19(T). The Anson Farm Pub, Greggs, Subway and Dominos are in an immediately adjacent parade and Screwfix and Howdens are opposite. Teesside Industrial Estate is located to the south of Thornaby on Tees within the Teesside conurbation. The estate is one mile from the A19(T) and 3 miles from the A66(T). Main line rail services are available at Middlesbrough and Darlington, port facilities at Port of Tees and Hartlepool and air services at Teesside International Airport





