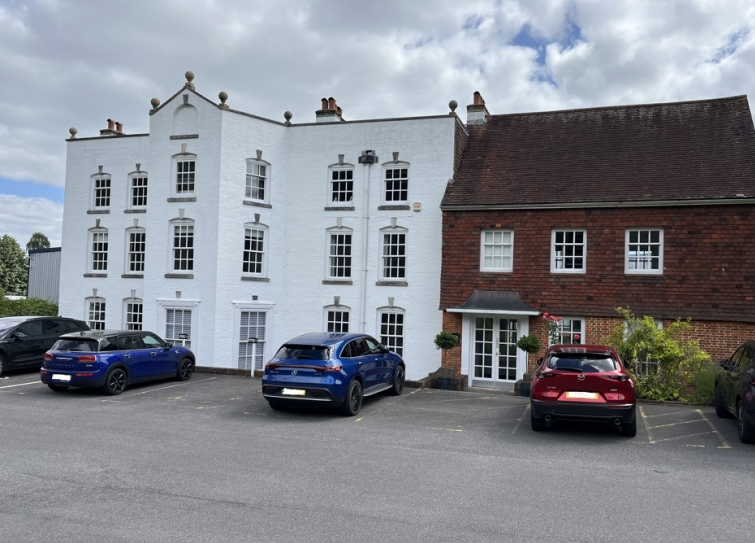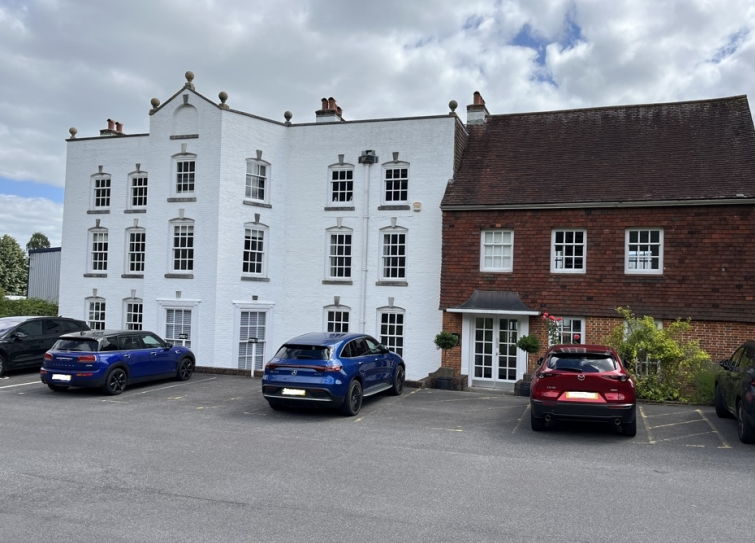Testwood House Salisbury Rd 505 SF of Office Space Available in Calmore SO40 2RW

HIGHLIGHTS
- Ample Car Parking
- Good access to M27
- Period Building
ALL AVAILABLE SPACE(1)
Display Rent as
- SPACE
- SIZE
- TERM
- RENT
- SPACE USE
- CONDITION
- AVAILABLE
These are two offices in listed building on a secure site. The first office is on the first floor and the second office is on the first and second floor. The offices have central heating, some LED lighting, raised access floors and some skirting trunking, there are shared WC's and shared kitchen/ tea making facilities There is ample car parking on the site. The rent is inclusive at £10,100 per annum.
- Use Class: E
- Mostly Open Floor Plan Layout
- Kitchen
- Common Parts WC Facilities
- The second floor has a small meeting room space
- Raised access floors
- Partially Built-Out as Standard Office
- Fits 2 - 8 People
- Natural Light
- Professional Lease
- LED lighting
| Space | Size | Term | Rent | Space Use | Condition | Available |
| 1st Floor | 505 SF | Negotiable | Upon Application | Office | Partial Build-Out | Now |
1st Floor
| Size |
| 505 SF |
| Term |
| Negotiable |
| Rent |
| Upon Application |
| Space Use |
| Office |
| Condition |
| Partial Build-Out |
| Available |
| Now |
PROPERTY OVERVIEW
Testwood Park has excellent road connections and is located on the A36 Salisbury Road, less than 1.5 miles from Junction 2 of the M27 to the west of Southampton. Rail services to London Waterloo and other national destinations are available from Totton and Southampton Railway Stations.
- Bus Route
- Commuter Rail
- Courtyard





