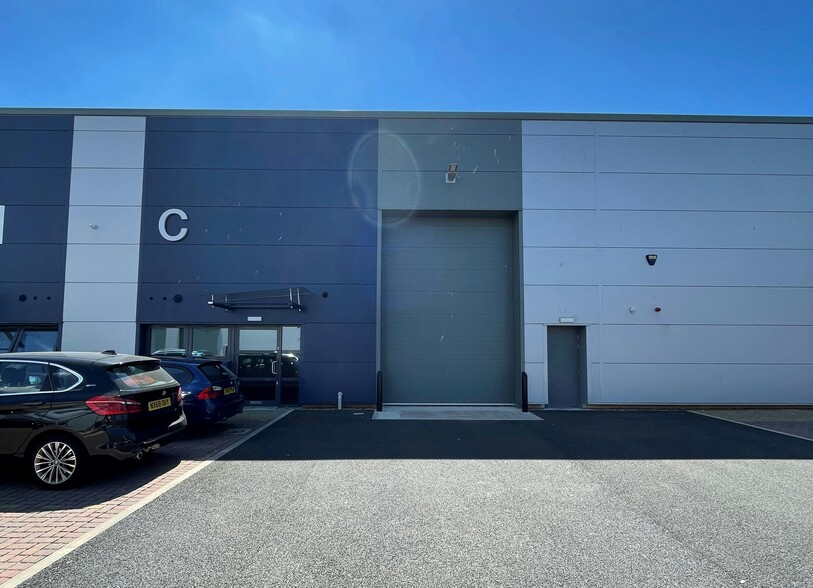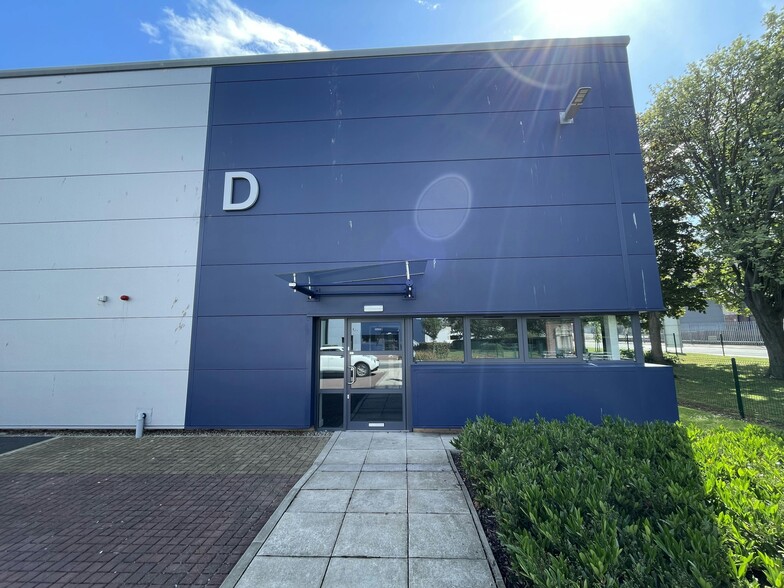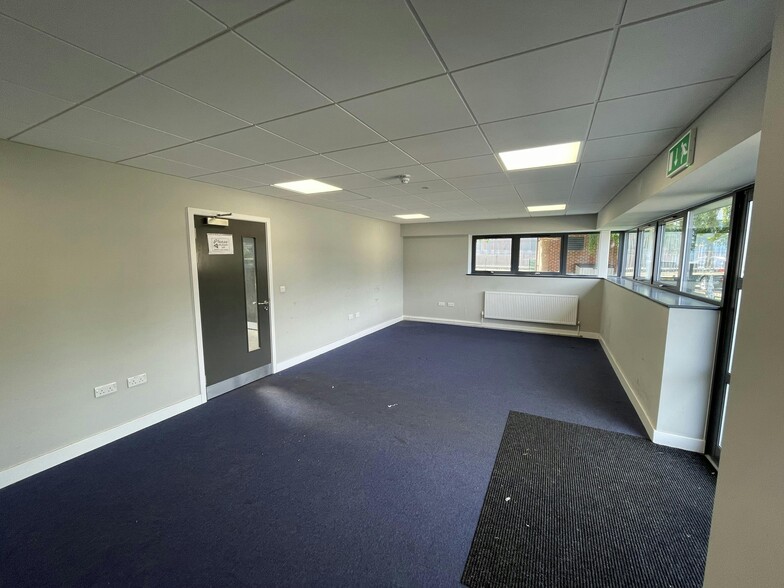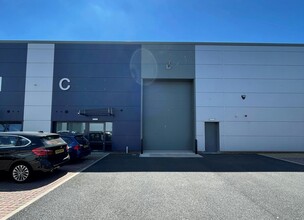
This feature is unavailable at the moment.
We apologize, but the feature you are trying to access is currently unavailable. We are aware of this issue and our team is working hard to resolve the matter.
Please check back in a few minutes. We apologize for the inconvenience.
- LoopNet Team
thank you

Your email has been sent!
Saltmeadows Rd
4,019 - 9,444 SF of Industrial Space Available in Gateshead NE8 3DA



Highlights
- Attractive pedestrian entrances
- Minimum clear heights 6 meters (8 meters for unit I)
- Profile coated galvanised steel cladding
- Integral Office areas
Features
all available spaces(2)
Display Rent as
- Space
- Size
- Term
- Rent
- Space Use
- Condition
- Available
The unit is built to a high specification and incorporates an attractive glazed pedestrian entrance and profile coated galvanised steel cladding. The warehouse area benefits from translucent panels which give a good level of natural light. The unit has a concrete floor, three phase electricity supply, heating and water. The unit can be accessed via a single up and over sectional door. Externally it benefits from car parking immediately outside and shared yard areas.
- Use Class: B2
- Up and over door
- Good natural light
- Fully Built-Out as Standard Industrial Space
- Built to high specification
The unit is built to a high specification and incorporates an attractive glazed pedestrian entrance and profile coated galvanised steel cladding. The warehouse area benefits from translucent panels which give a good level of natural light. The unit has a concrete floor, three phase electricity supply, heating and water. The unit can be accessed via a single up and over sectional door. Externally it benefits from car parking immediately outside and shared yard areas.
- Use Class: B2
- Fully Built-Out as Standard Industrial Space
- Built to high specification
- Includes 509 SF of dedicated office space
- Up and over door
- Good natural light
| Space | Size | Term | Rent | Space Use | Condition | Available |
| Ground | 5,425 SF | Negotiable | Upon Application Upon Application Upon Application Upon Application Upon Application Upon Application | Industrial | Full Build-Out | Now |
| Ground | 4,019 SF | Negotiable | Upon Application Upon Application Upon Application Upon Application Upon Application Upon Application | Industrial | Full Build-Out | Now |
Ground
| Size |
| 5,425 SF |
| Term |
| Negotiable |
| Rent |
| Upon Application Upon Application Upon Application Upon Application Upon Application Upon Application |
| Space Use |
| Industrial |
| Condition |
| Full Build-Out |
| Available |
| Now |
Ground
| Size |
| 4,019 SF |
| Term |
| Negotiable |
| Rent |
| Upon Application Upon Application Upon Application Upon Application Upon Application Upon Application |
| Space Use |
| Industrial |
| Condition |
| Full Build-Out |
| Available |
| Now |
Ground
| Size | 5,425 SF |
| Term | Negotiable |
| Rent | Upon Application |
| Space Use | Industrial |
| Condition | Full Build-Out |
| Available | Now |
The unit is built to a high specification and incorporates an attractive glazed pedestrian entrance and profile coated galvanised steel cladding. The warehouse area benefits from translucent panels which give a good level of natural light. The unit has a concrete floor, three phase electricity supply, heating and water. The unit can be accessed via a single up and over sectional door. Externally it benefits from car parking immediately outside and shared yard areas.
- Use Class: B2
- Fully Built-Out as Standard Industrial Space
- Up and over door
- Built to high specification
- Good natural light
Ground
| Size | 4,019 SF |
| Term | Negotiable |
| Rent | Upon Application |
| Space Use | Industrial |
| Condition | Full Build-Out |
| Available | Now |
The unit is built to a high specification and incorporates an attractive glazed pedestrian entrance and profile coated galvanised steel cladding. The warehouse area benefits from translucent panels which give a good level of natural light. The unit has a concrete floor, three phase electricity supply, heating and water. The unit can be accessed via a single up and over sectional door. Externally it benefits from car parking immediately outside and shared yard areas.
- Use Class: B2
- Includes 509 SF of dedicated office space
- Fully Built-Out as Standard Industrial Space
- Up and over door
- Built to high specification
- Good natural light
Property Overview
Baltic Park is a new scheme comprising 11 high quality industrial/trade park units which will be available for occupation in September 2018. The scheme will include two new terraces of trade park units and three self-contained units. This development is in a prime employment location with a modern business park feel which retains the inherent natural character of the surrounding area
Service FACILITY FACTS
Presented by

Saltmeadows Rd
Hmm, there seems to have been an error sending your message. Please try again.
Thanks! Your message was sent.





