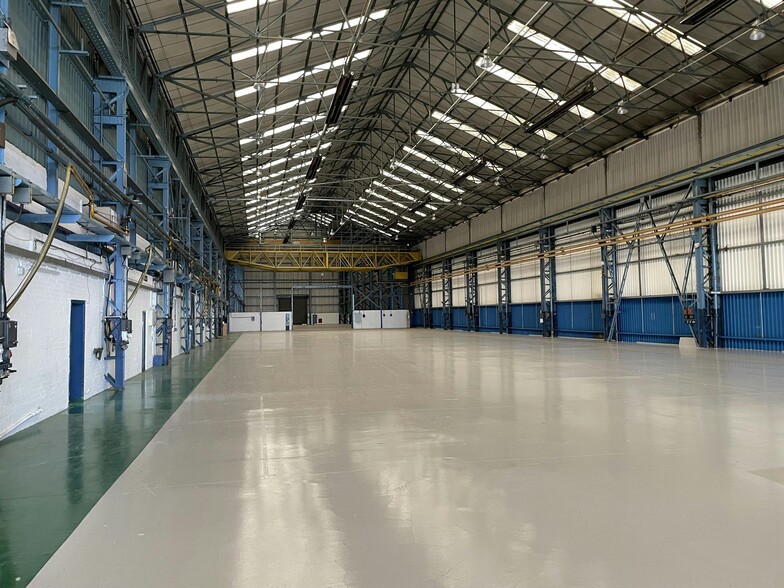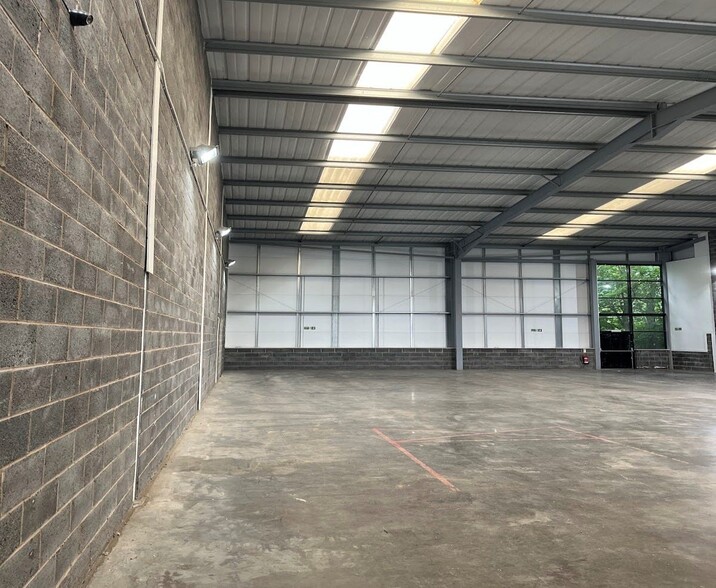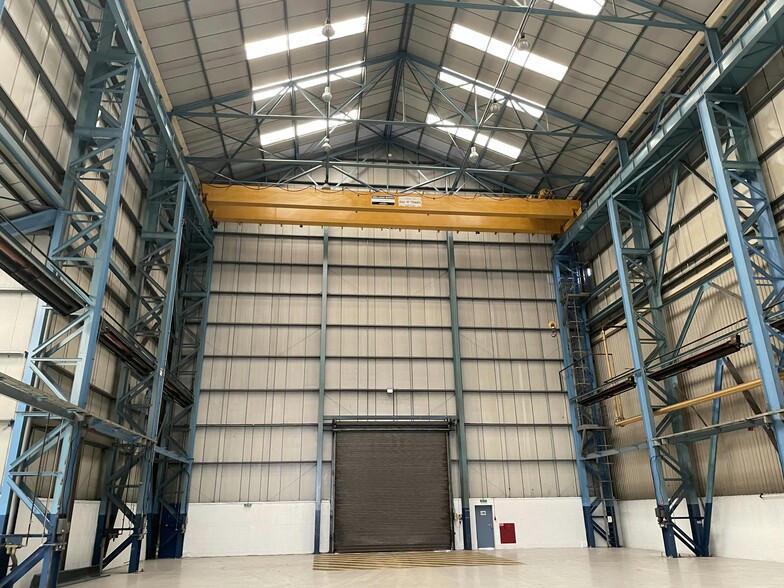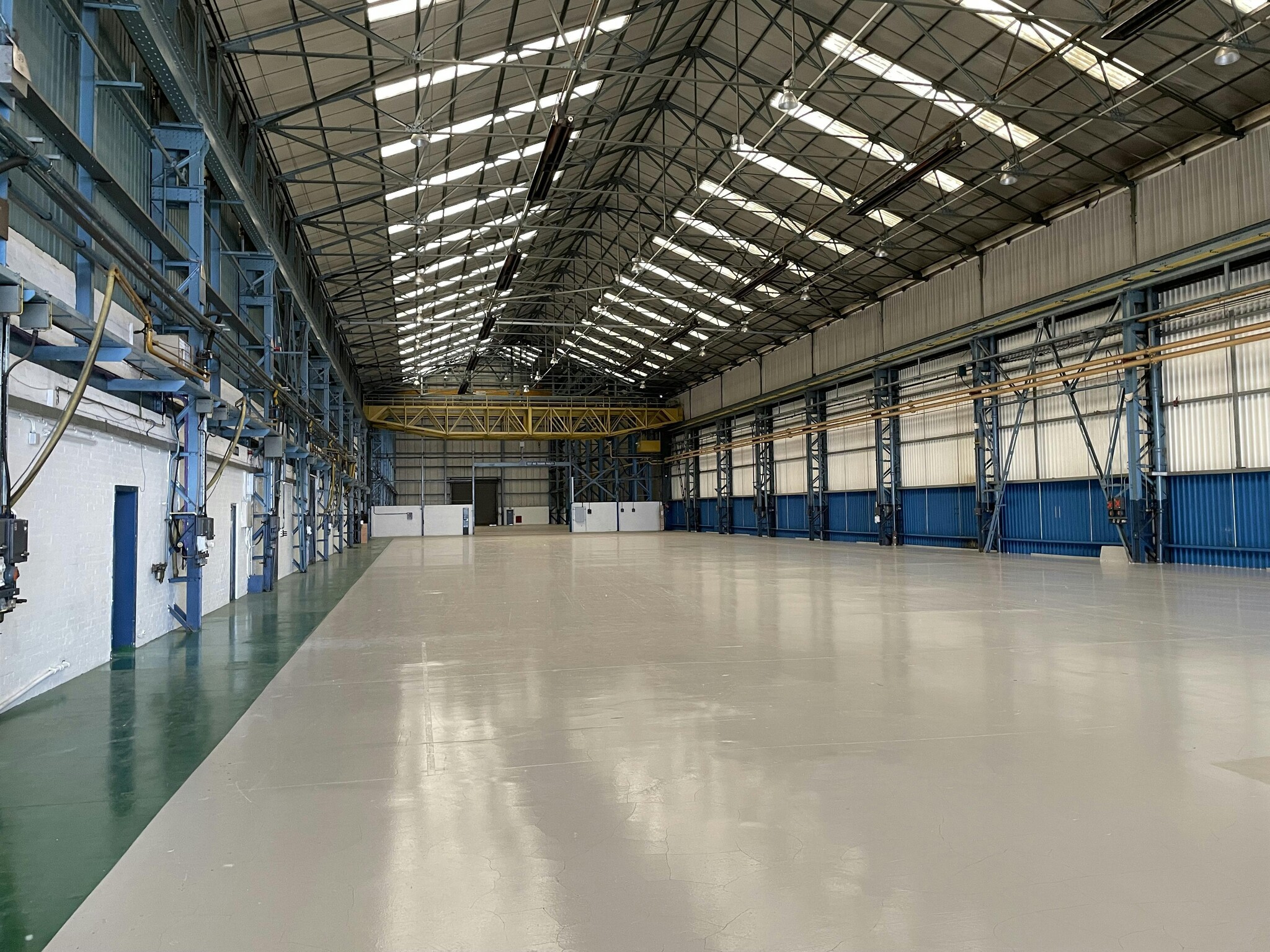Saltmeadows Rd 70,313 SF of Industrial Space Available in Gateshead NE8 3AH



HIGHLIGHTS
- Loading doors to south and west elevations
- 3 cranes; two 16-ton and one 10-ton
- First floor offices with possibility of mezzanine conversion
FEATURES
ALL AVAILABLE SPACE(1)
Display Rent as
- SPACE
- SIZE
- TERM
- RENT
- SPACE USE
- CONDITION
- AVAILABLE
The 2 spaces in this building must be leased together, for a total size of 70,313 SF (Contiguous Area):
The unit is heated by gas radiant heaters and the ground floor offices are cooled by an AC system. Bay 1 is located on a secure site with dedicated parking.
- Use Class: B2
- Ground floor offices with air conditioning
- Dedicated car parking
- Includes 11,132 SF of dedicated office space
- Gas radiant heaters
| Space | Size | Term | Rent | Space Use | Condition | Available |
| Ground - Bay 1, 1st Floor - Bay 1 | 70,313 SF | Negotiable | Upon Application | Industrial | Shell Space | Now |
Ground - Bay 1, 1st Floor - Bay 1
The 2 spaces in this building must be leased together, for a total size of 70,313 SF (Contiguous Area):
| Size |
|
Ground - Bay 1 - 59,181 SF
1st Floor - Bay 1 - 11,132 SF
|
| Term |
| Negotiable |
| Rent |
| Upon Application |
| Space Use |
| Industrial |
| Condition |
| Shell Space |
| Available |
| Now |
PROPERTY OVERVIEW
The property provides a well-maintained factory unit with very large eaves height, providing significant volume. The property is located on a secure site with dedicated parking.








