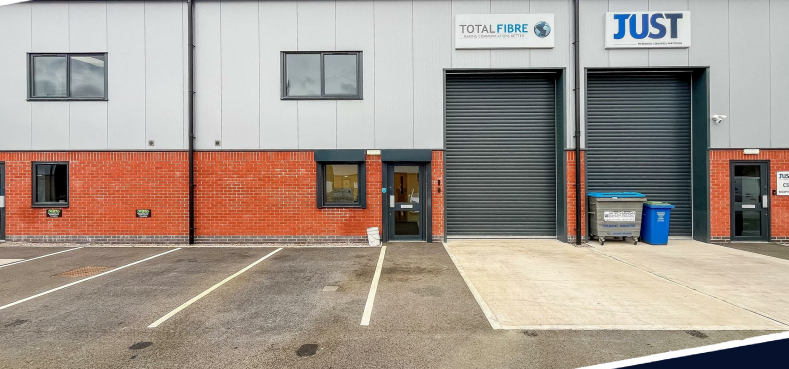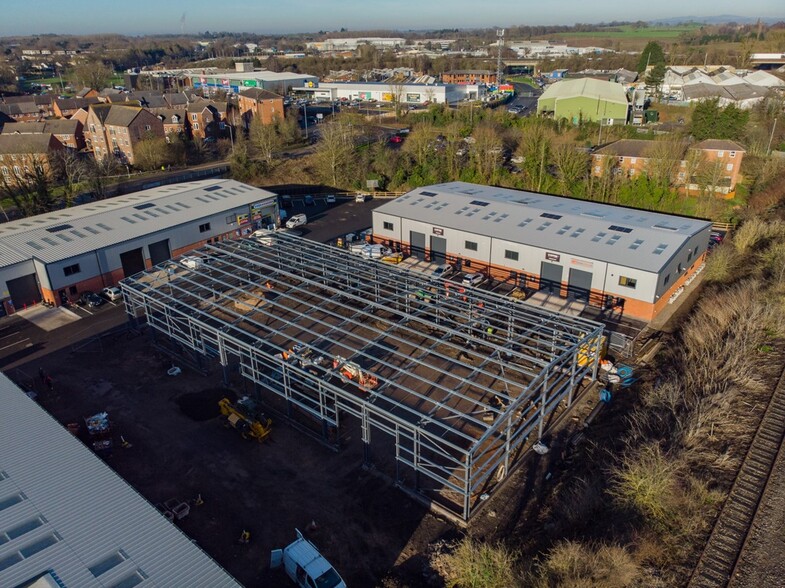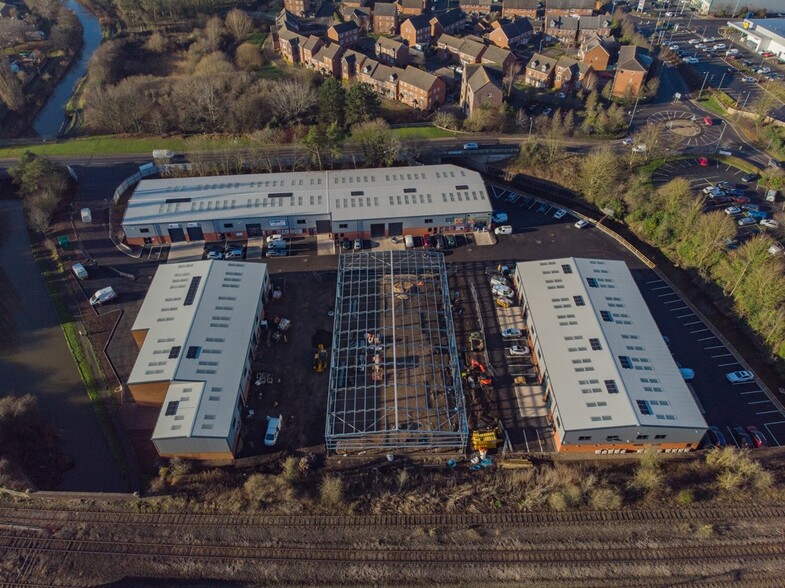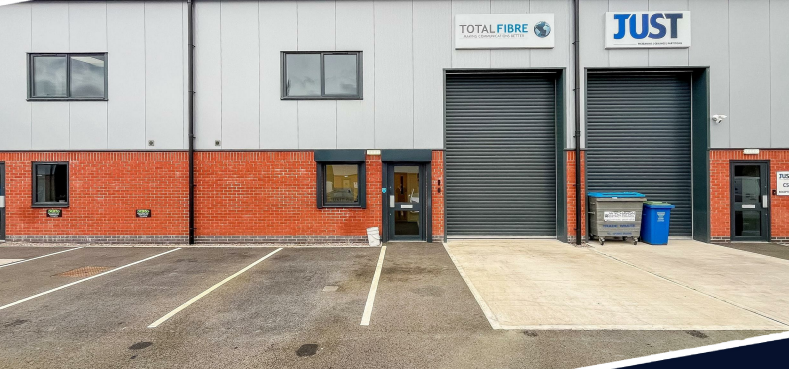Block C Salwarpe Business Park Salwarpe Rd 2,300 SF of Industrial Space Available in Droitwich WR9 9BH



HIGHLIGHTS
- Glazed pedestrian door with external security shutter
- Mezzanine Floor
- Ground Floor Office/Kitchen/WC
FEATURES
ALL AVAILABLE SPACE(1)
Display Rent as
- SPACE
- SIZE
- TERM
- RENT
- SPACE USE
- CONDITION
- AVAILABLE
The 2 spaces in this building must be leased together, for a total size of 2,300 SF (Contiguous Area):
£21,845 Per Annum Tenure: New lease available.
- Use Class: B2
- Secure Storage
- Open plan mezzanine deck area
- Open plan office room with kitchen area
- Private Restrooms
- Automatic Blinds
- LED lighting and carpeted floors
| Space | Size | Term | Rent | Space Use | Condition | Available |
| Ground - C4, Mezzanine | 2,300 SF | Negotiable | £9.50 /SF/PA | Industrial | Shell Space | Under Offer |
Ground - C4, Mezzanine
The 2 spaces in this building must be leased together, for a total size of 2,300 SF (Contiguous Area):
| Size |
|
Ground - C4 - 1,150 SF
Mezzanine - 1,150 SF
|
| Term |
| Negotiable |
| Rent |
| £9.50 /SF/PA |
| Space Use |
| Industrial |
| Condition |
| Shell Space |
| Available |
| Under Offer |
PROPERTY OVERVIEW
The unit is accessed via a glazed pedestrian door with external security shutter. There is then an open plan office room with kitchen area and a disabled access toilet. The office has LED lighting and carpeted floors with a fibre board band distribution point. From the office is a door that leads to the L shaped warehouse area with blockwork walls and a power floated floor. There is currently a steel mezzanine floor area that covers most of the L shape save as to a full height void near the roller shutter door access









