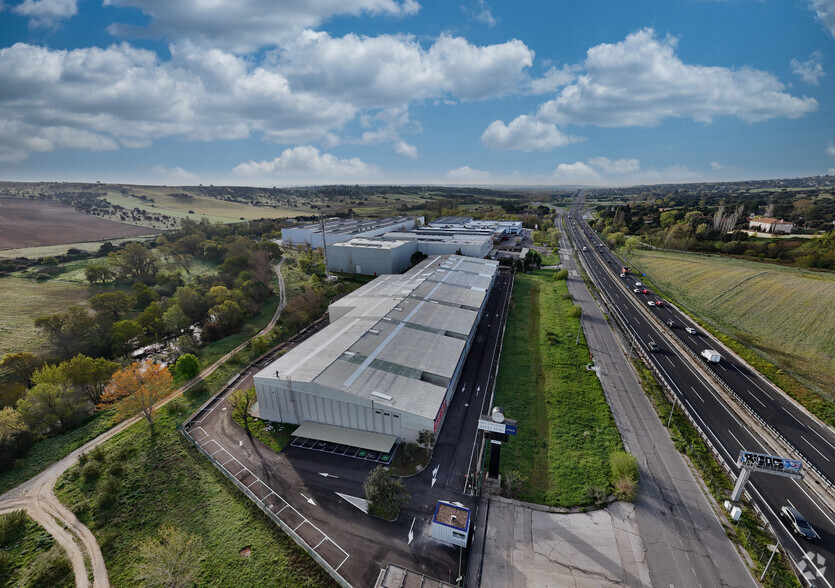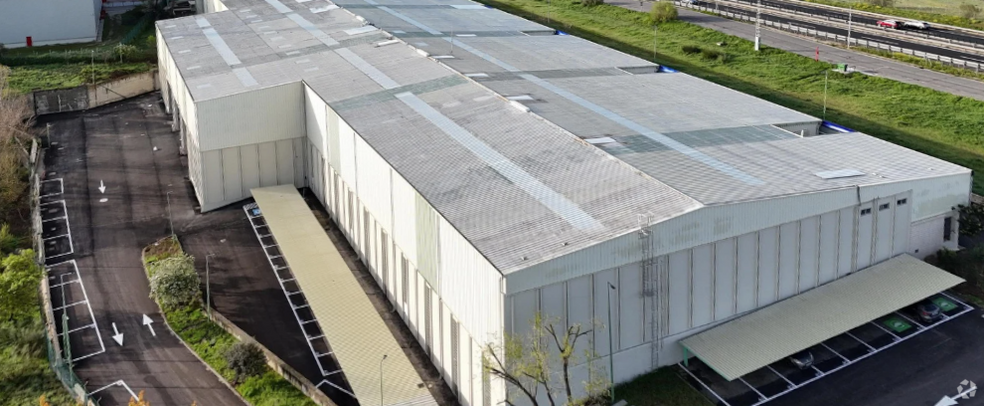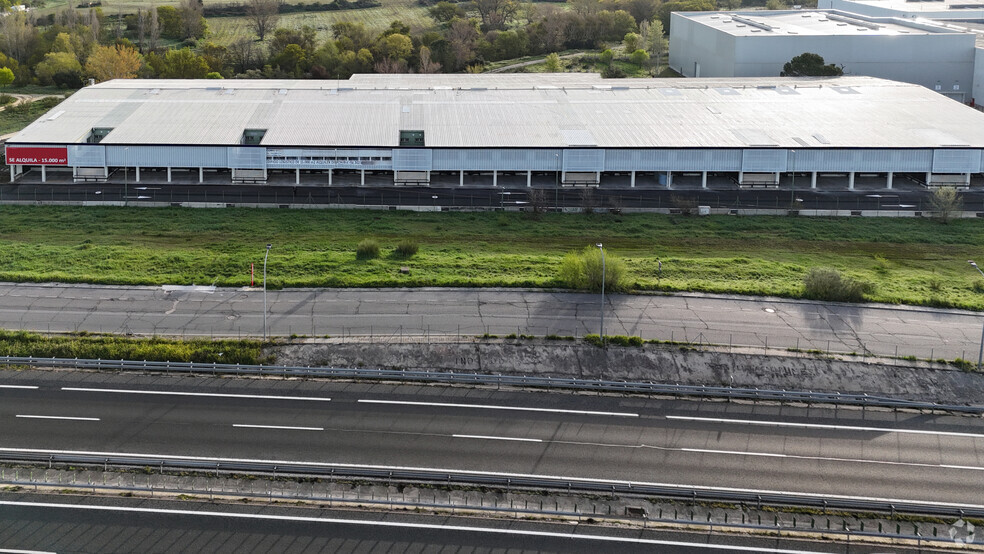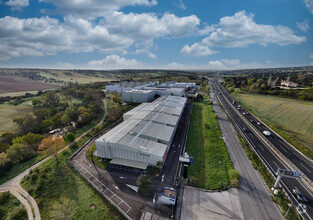
This feature is unavailable at the moment.
We apologize, but the feature you are trying to access is currently unavailable. We are aware of this issue and our team is working hard to resolve the matter.
Please check back in a few minutes. We apologize for the inconvenience.
- LoopNet Team
thank you

Your email has been sent!
Polígono industrial Sur
160,598 SF Industrial Building 28750 San Agustín del Guadalix £10,782,087 (£67/SF)



Some information has been automatically translated.
Investment Highlights
- BREEAM Certification
- Great visibility from the road
- Large area available with offices
Property Facts
| Price | £10,782,087 | Rentable Building Area | > 50,000 SF |
| Price Per SF | £67 | Year Built | 1980 - 1989 |
| Sale Type | Investment or Owner User | Tenancy | Single |
| Property Type | Industrial | Parking | Yes |
| Property Subtype | Distribution | No. Dock-High Doors/Loading | 29 |
| Building Class | B |
| Price | £10,782,087 |
| Price Per SF | £67 |
| Sale Type | Investment or Owner User |
| Property Type | Industrial |
| Property Subtype | Distribution |
| Building Class | B |
| Rentable Building Area | > 50,000 SF |
| Year Built | 1980 - 1989 |
| Tenancy | Single |
| Parking | Yes |
| No. Dock-High Doors/Loading | 29 |
Amenities
- Bus Route
- Security System
- Heating
- Storage Space
- Dock
- Natural Light
- Shower Facilities
- Private Bathroom
About San Agustín del Guadalix, MAD 28750
Spectacular renovated logistics warehouse for sale and rent, with an area of 15,610 m2 built on a plot of 14,196 m2. It has a façade to the highway with 150 linear meters and a totem to advertise your company, so it has a lot of visibility. The space is distributed as follows: 13,710 m2 warehouse distributed over 2 floors, both with access for vehicles and docks taking advantage of the uneven terrain; it also has 8 forklifts that connect both floors. Lower floor of 6,451 m2 with 4 trailer springs and 2 access ramps. 411 m2 of covered porches in a cargo area. Upper floor of 6,124 m2 with 29 piers and 8 m high. 832 m2 of covered porches in a cargo area. Among other features, it has: - 150 linear meters of new façade to the A-1. - Private totem. - Ground floor: 4 piers and 2 access ramps for trailers. - First floor with 29 loading docks with a level platform for vans. - 6 large capacity forklifts in the back that connect the 2 floors. - Concrete structure and floor. - 2-storey distribution warehouse, the first one already equipped with racks and both with different accesses from the street level. - Offices equipped with technical flooring and screens. - Possible corporate headquarters: Meeting rooms, function room with a capacity for 100 people, archive area and office. - Closed perimeter enclosure with access control. - LED lighting. - Accessibility for people with reduced mobility.
Space Availability
- Space
- Size
- Space Use
- Condition
- Available
- Ground
- 168,024 SF
- Industrial
- Full Build-Out
- Now
| Space | Size | Space Use | Condition | Available |
| Ground | 168,024 SF | Industrial | Full Build-Out | Now |
Ground
| Size |
| 168,024 SF |
| Space Use |
| Industrial |
| Condition |
| Full Build-Out |
| Available |
| Now |
Presented by

Polígono industrial Sur
Hmm, there seems to have been an error sending your message. Please try again.
Thanks! Your message was sent.


