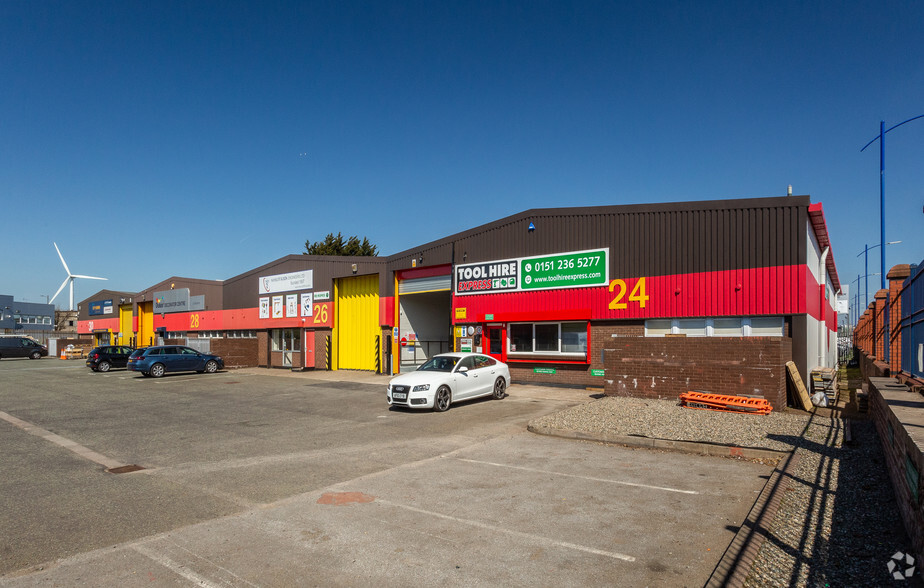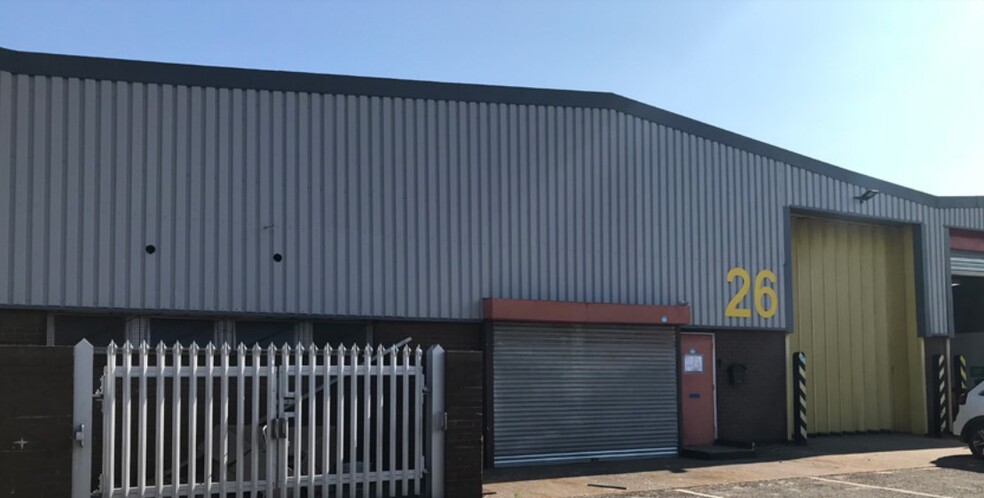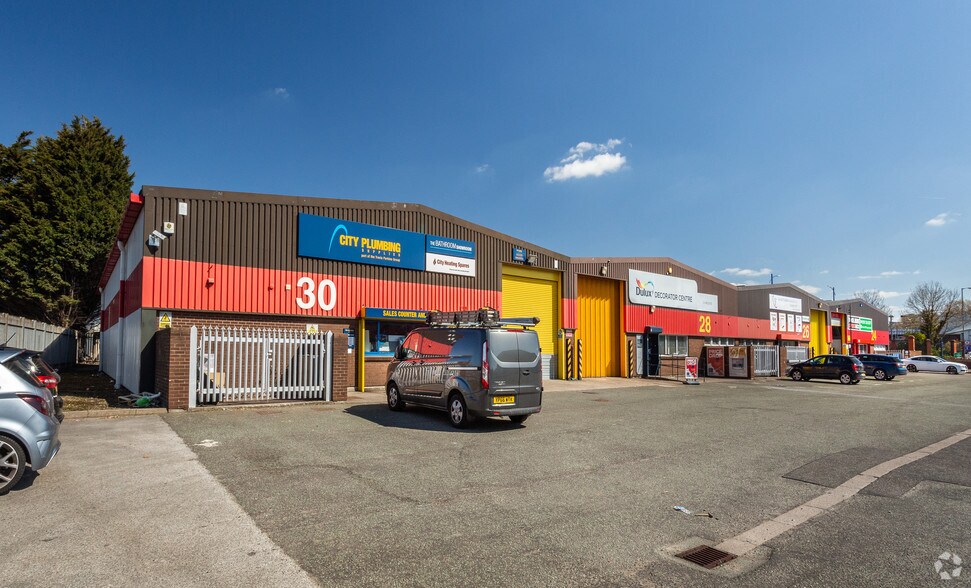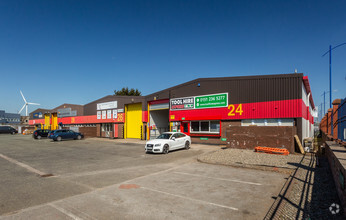
This feature is unavailable at the moment.
We apologize, but the feature you are trying to access is currently unavailable. We are aware of this issue and our team is working hard to resolve the matter.
Please check back in a few minutes. We apologize for the inconvenience.
- LoopNet Team
thank you

Your email has been sent!
Sandon Way
5,627 SF of Industrial Space Available in Liverpool L5 9YN



Highlights
- Located within the established Sandon Industrial Estate
- Benefits from roller shutter access and parking to the front of the unit
- Approximately 1.5 miles north of Liverpool city centre
Features
all available space(1)
Display Rent as
- Space
- Size
- Term
- Rent
- Space Use
- Condition
- Available
The space compromises 5,627 sf of ground floor industrial accommodation which includes 236 sf ancillary area. It is available on a new lease for a term to be agreed.
- Use Class: B8
- Secure Storage
- Energy Performance Rating - D
- LED lighting
- Secure bin store
- 1 Level Access Door
- Automatic Blinds
- Yard
- Floor mounted heating in warehouse
| Space | Size | Term | Rent | Space Use | Condition | Available |
| Ground - 26 | 5,627 SF | Negotiable | Upon Application Upon Application Upon Application Upon Application Upon Application Upon Application | Industrial | Partial Build-Out | Now |
Ground - 26
| Size |
| 5,627 SF |
| Term |
| Negotiable |
| Rent |
| Upon Application Upon Application Upon Application Upon Application Upon Application Upon Application |
| Space Use |
| Industrial |
| Condition |
| Partial Build-Out |
| Available |
| Now |
Ground - 26
| Size | 5,627 SF |
| Term | Negotiable |
| Rent | Upon Application |
| Space Use | Industrial |
| Condition | Partial Build-Out |
| Available | Now |
The space compromises 5,627 sf of ground floor industrial accommodation which includes 236 sf ancillary area. It is available on a new lease for a term to be agreed.
- Use Class: B8
- 1 Level Access Door
- Secure Storage
- Automatic Blinds
- Energy Performance Rating - D
- Yard
- LED lighting
- Floor mounted heating in warehouse
- Secure bin store
Property Overview
The property comprises a terrace of four industrial/warehouse units of steel portal frame construction with part brickwork and profile clad elevations under an underlined profile clad roof. The property is located within the Sandon Industrial Estate which is approximately 1.5 miles north of Liverpool city centre. The Estate is accessed directly from Regent Road and Boundary Street which in turn leads onto Derby Road (A565), one of the main arterial routes in and out of the city centre. Furthermore, the Switch Island junctions of the M57 and M58 Motorways is approximately 3 miles to the north and provides access to the regional national motorway network whilst Sandhills Merseyrail Station is also located within close proximity.
Warehouse FACILITY FACTS
Presented by

Sandon Way
Hmm, there seems to have been an error sending your message. Please try again.
Thanks! Your message was sent.




