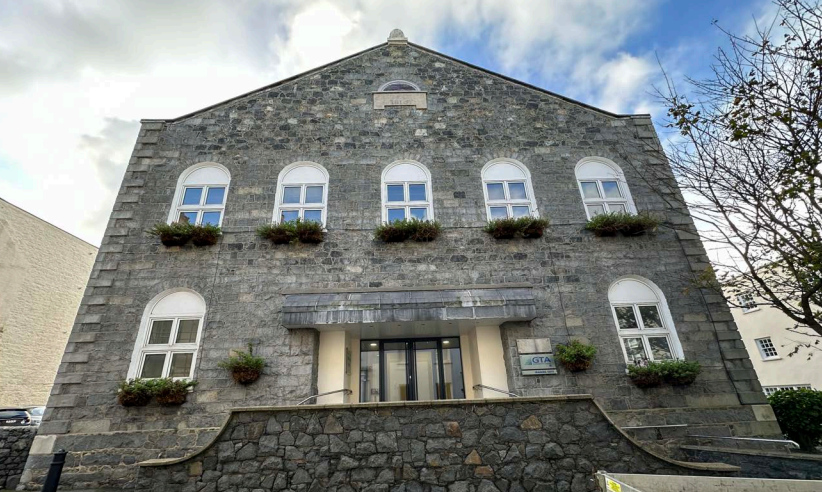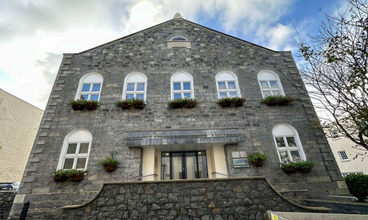
This feature is unavailable at the moment.
We apologize, but the feature you are trying to access is currently unavailable. We are aware of this issue and our team is working hard to resolve the matter.
Please check back in a few minutes. We apologize for the inconvenience.
- LoopNet Team
thank you

Your email has been sent!
St Peter Port House Sausmarez St
807 - 5,934 SF of Office Space Available in Guernsey GY1 2PT

Highlights
- Character building.
- Good transport links.
- Car parking.
all available spaces(4)
Display Rent as
- Space
- Size
- Term
- Rent
- Space Use
- Condition
- Available
Offices presented in good condition and with carpet flooring, air conditioning, a kitchenette and a meeting/storage room. This space benefits from existing furniture which can be used by the new tenant or it will be removed by the landlord.
- Use Class: E
- Open Floor Plan Layout
- Partitioned Offices
- Central Heating System
- Security System
- Secure Storage
- Bicycle Storage
- Open-Plan
- Approximately 2,539 sq ft.
- Onsite cycle storage and showers.
- Fully Built-Out as Standard Office
- Fits 7 - 21 People
- Can be combined with additional space(s) for up to 4,319 SF of adjacent space
- Kitchen
- High Ceilings
- Natural Light
- Common Parts WC Facilities
- Perimeter Trunking
- Parking available on site.
The suite has been modernised to an excellent standard and offers a unique working space. Positioned in a convenient location, close to the centre of town.
- Use Class: E
- Open Floor Plan Layout
- Partitioned Offices
- Central Heating System
- Security System
- Secure Storage
- Bicycle Storage
- Open-Plan
- Approximately 1,615 sq ft.
- Onsite cycle storage and showers.
- Fully Built-Out as Standard Office
- Fits 3 - 7 People
- Can be combined with additional space(s) for up to 1,615 SF of adjacent space
- Kitchen
- High Ceilings
- Natural Light
- Common Parts WC Facilities
- Perimeter Trunking
- Parking available on site.
The suite offers an open plan format with excellent natural light and has been refurbished to a good standard.
- Use Class: E
- Open Floor Plan Layout
- Partitioned Offices
- Central Heating System
- Security System
- Secure Storage
- Bicycle Storage
- Open-Plan
- Approximately 1,788 sq ft.
- Onsite cycle storage and showers.
- Fully Built-Out as Standard Office
- Fits 5 - 15 People
- Can be combined with additional space(s) for up to 4,319 SF of adjacent space
- Kitchen
- High Ceilings
- Natural Light
- Common Parts WC Facilities
- Perimeter Trunking
- Parking available on site.
The suite has been modernised to an excellent standard and offers a unique working space. Positioned in a convenient location, close to the centre of town.
- Use Class: E
- Open Floor Plan Layout
- Partitioned Offices
- Central Heating System
- Security System
- Secure Storage
- Bicycle Storage
- Open-Plan
- Approximately 1,615 sq ft.
- Onsite cycle storage and showers.
- Fully Built-Out as Standard Office
- Fits 3 - 7 People
- Can be combined with additional space(s) for up to 1,615 SF of adjacent space
- Kitchen
- High Ceilings
- Natural Light
- Common Parts WC Facilities
- Perimeter Trunking
- Parking available on site.
| Space | Size | Term | Rent | Space Use | Condition | Available |
| Ground, Ste B | 2,539 SF | Negotiable | Upon Application Upon Application Upon Application Upon Application Upon Application Upon Application | Office | Full Build-Out | Now |
| Ground, Ste G | 807 SF | Negotiable | Upon Application Upon Application Upon Application Upon Application Upon Application Upon Application | Office | Full Build-Out | Now |
| 1st Floor, Ste A | 1,780 SF | Negotiable | Upon Application Upon Application Upon Application Upon Application Upon Application Upon Application | Office | Full Build-Out | Now |
| 1st Floor, Ste G | 808 SF | Negotiable | Upon Application Upon Application Upon Application Upon Application Upon Application Upon Application | Office | Full Build-Out | Now |
Ground, Ste B
| Size |
| 2,539 SF |
| Term |
| Negotiable |
| Rent |
| Upon Application Upon Application Upon Application Upon Application Upon Application Upon Application |
| Space Use |
| Office |
| Condition |
| Full Build-Out |
| Available |
| Now |
Ground, Ste G
| Size |
| 807 SF |
| Term |
| Negotiable |
| Rent |
| Upon Application Upon Application Upon Application Upon Application Upon Application Upon Application |
| Space Use |
| Office |
| Condition |
| Full Build-Out |
| Available |
| Now |
1st Floor, Ste A
| Size |
| 1,780 SF |
| Term |
| Negotiable |
| Rent |
| Upon Application Upon Application Upon Application Upon Application Upon Application Upon Application |
| Space Use |
| Office |
| Condition |
| Full Build-Out |
| Available |
| Now |
1st Floor, Ste G
| Size |
| 808 SF |
| Term |
| Negotiable |
| Rent |
| Upon Application Upon Application Upon Application Upon Application Upon Application Upon Application |
| Space Use |
| Office |
| Condition |
| Full Build-Out |
| Available |
| Now |
Ground, Ste B
| Size | 2,539 SF |
| Term | Negotiable |
| Rent | Upon Application |
| Space Use | Office |
| Condition | Full Build-Out |
| Available | Now |
Offices presented in good condition and with carpet flooring, air conditioning, a kitchenette and a meeting/storage room. This space benefits from existing furniture which can be used by the new tenant or it will be removed by the landlord.
- Use Class: E
- Fully Built-Out as Standard Office
- Open Floor Plan Layout
- Fits 7 - 21 People
- Partitioned Offices
- Can be combined with additional space(s) for up to 4,319 SF of adjacent space
- Central Heating System
- Kitchen
- Security System
- High Ceilings
- Secure Storage
- Natural Light
- Bicycle Storage
- Common Parts WC Facilities
- Open-Plan
- Perimeter Trunking
- Approximately 2,539 sq ft.
- Parking available on site.
- Onsite cycle storage and showers.
Ground, Ste G
| Size | 807 SF |
| Term | Negotiable |
| Rent | Upon Application |
| Space Use | Office |
| Condition | Full Build-Out |
| Available | Now |
The suite has been modernised to an excellent standard and offers a unique working space. Positioned in a convenient location, close to the centre of town.
- Use Class: E
- Fully Built-Out as Standard Office
- Open Floor Plan Layout
- Fits 3 - 7 People
- Partitioned Offices
- Can be combined with additional space(s) for up to 1,615 SF of adjacent space
- Central Heating System
- Kitchen
- Security System
- High Ceilings
- Secure Storage
- Natural Light
- Bicycle Storage
- Common Parts WC Facilities
- Open-Plan
- Perimeter Trunking
- Approximately 1,615 sq ft.
- Parking available on site.
- Onsite cycle storage and showers.
1st Floor, Ste A
| Size | 1,780 SF |
| Term | Negotiable |
| Rent | Upon Application |
| Space Use | Office |
| Condition | Full Build-Out |
| Available | Now |
The suite offers an open plan format with excellent natural light and has been refurbished to a good standard.
- Use Class: E
- Fully Built-Out as Standard Office
- Open Floor Plan Layout
- Fits 5 - 15 People
- Partitioned Offices
- Can be combined with additional space(s) for up to 4,319 SF of adjacent space
- Central Heating System
- Kitchen
- Security System
- High Ceilings
- Secure Storage
- Natural Light
- Bicycle Storage
- Common Parts WC Facilities
- Open-Plan
- Perimeter Trunking
- Approximately 1,788 sq ft.
- Parking available on site.
- Onsite cycle storage and showers.
1st Floor, Ste G
| Size | 808 SF |
| Term | Negotiable |
| Rent | Upon Application |
| Space Use | Office |
| Condition | Full Build-Out |
| Available | Now |
The suite has been modernised to an excellent standard and offers a unique working space. Positioned in a convenient location, close to the centre of town.
- Use Class: E
- Fully Built-Out as Standard Office
- Open Floor Plan Layout
- Fits 3 - 7 People
- Partitioned Offices
- Can be combined with additional space(s) for up to 1,615 SF of adjacent space
- Central Heating System
- Kitchen
- Security System
- High Ceilings
- Secure Storage
- Natural Light
- Bicycle Storage
- Common Parts WC Facilities
- Open-Plan
- Perimeter Trunking
- Approximately 1,615 sq ft.
- Parking available on site.
- Onsite cycle storage and showers.
Property Overview
The property comprises a two storey building of masonry construction. The building provides office accommodation throughout. The property is located on the intersection of Sausmarez Street and Union Street, just off the bottom of the Grange. The property is within close proximity to the central business district, retail area and the markets.
- 24 Hour Access
- Kitchen
- Storage Space
- Common Parts WC Facilities
- High Ceilings
- Natural Light
- Open-Plan
- Air Conditioning
- Smoke Detector
PROPERTY FACTS
Presented by

St Peter Port House | Sausmarez St
Hmm, there seems to have been an error sending your message. Please try again.
Thanks! Your message was sent.






