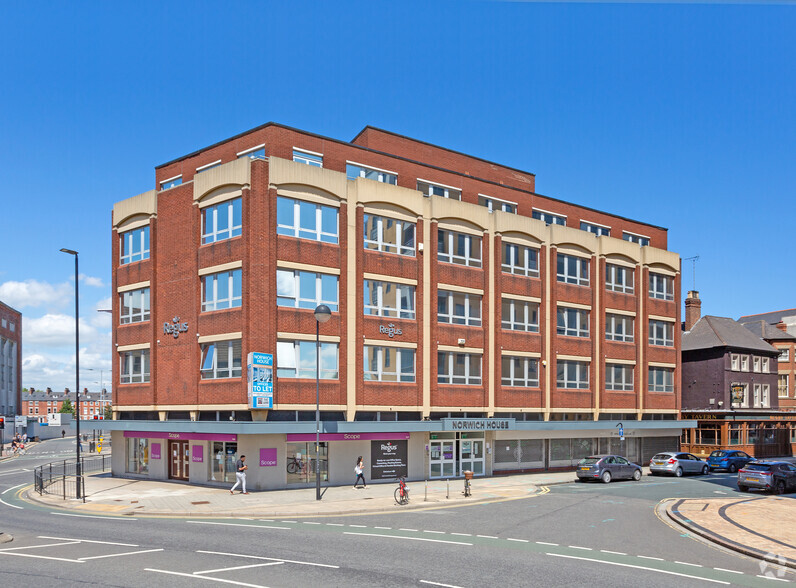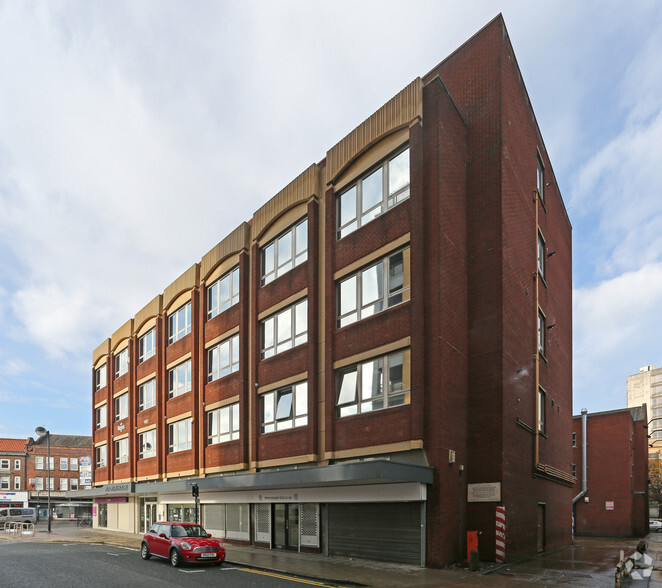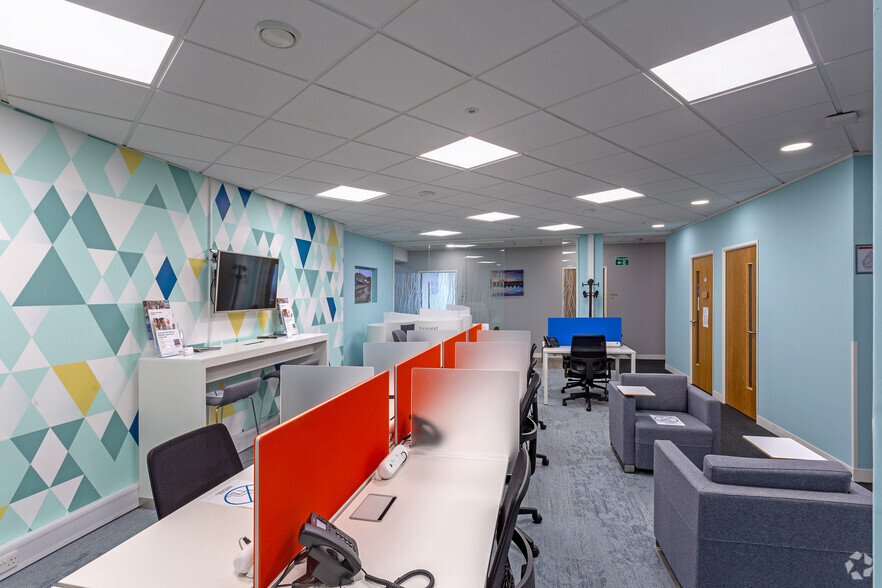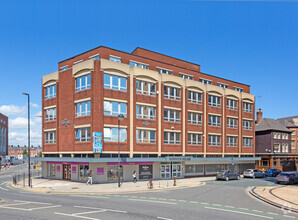Norwich House Savile St
4,808 SF of Office Space Available in Hull HU1 3ES



Highlights
- Ground floor retail units
- Situated on a prominent pitch in Hull's city centre
- Self contained Staff facilities
all available space(1)
Display Rent as
- Space
- Size
- Term
- Rent
- Space Use
- Condition
- Available
The premises is a mixed use property consisting of ground floor retail space and upper floor office facilities, spanning across 5 stories. Currently available is the fourth floor unit, which consists of open-plan office space, suspended ceilings, toilet facilities on the 4th floor and radiators with gas central heating.
- Use Class: E
- Open Floor Plan Layout
- Central Heating System
- Private Restrooms
- Suitable for a variety of uses
- Partially Built-Out as Standard Office
- Fits 13 - 39 People
- Drop Ceilings
- Large open-plan office
- Available as a whole or split into 2/3 suites
| Space | Size | Term | Rent | Space Use | Condition | Available |
| 4th Floor | 4,808 SF | Negotiable | £8.32 /SF/PA | Office | Partial Build-Out | Now |
4th Floor
| Size |
| 4,808 SF |
| Term |
| Negotiable |
| Rent |
| £8.32 /SF/PA |
| Space Use |
| Office |
| Condition |
| Partial Build-Out |
| Available |
| Now |
Property Overview
The property is situated on the corner between Bond Street, Dock Street and Saville Street located in the city centre, and a 5 minute walk from Hull's transport interchange. The immediate surroundings are made up predominantly retail and office with nearby operators such as cafes, restaurants, Tattoo studios, Nationwide Bank, Rawcliffe's school wear, Tesco's and BBC Radio Humberside.
- Controlled Access
- Concierge
- Conferencing Facility
- Property Manager on Site
- Security System
- Kitchen
- Roller Shutters
- Storage Space
- Common Parts WC Facilities
- Lift Access
- Natural Light
- Open-Plan
- Partitioned Offices
- Plug & Play
- Reception
- Recessed Lighting
- Secure Storage
- Wi-Fi






