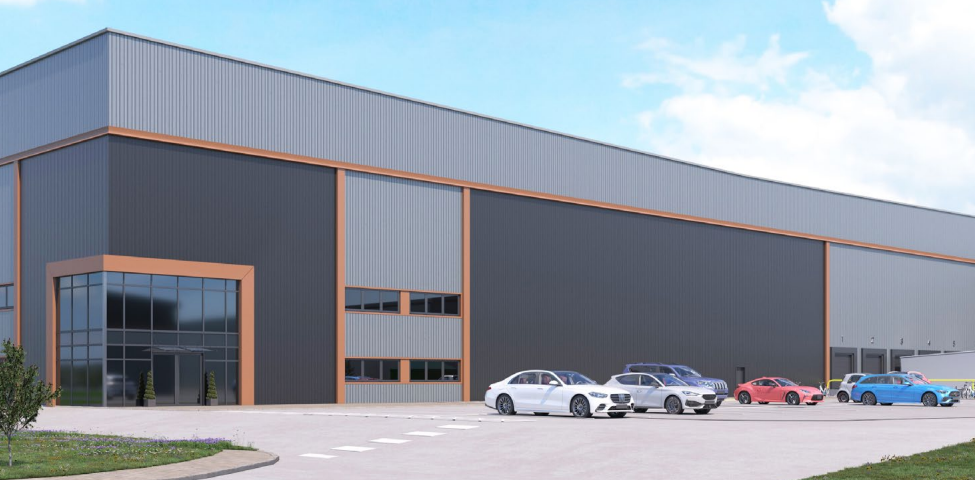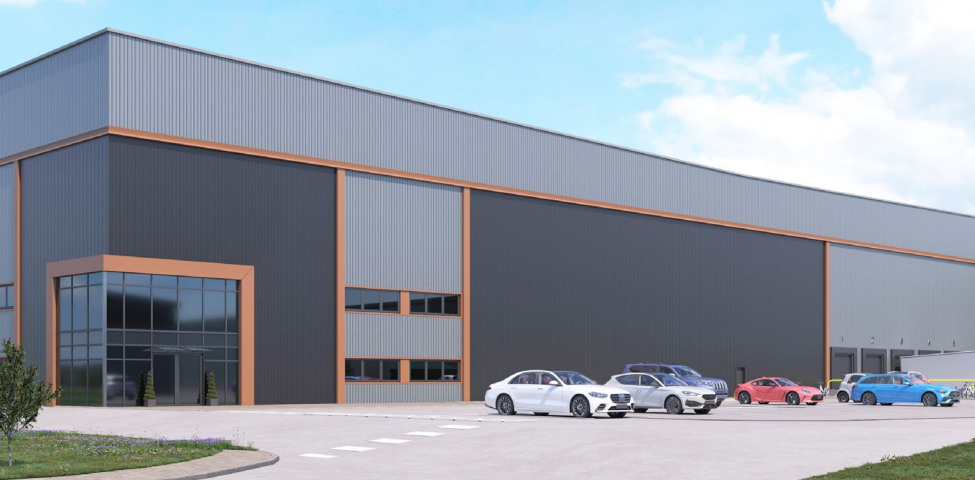Saxon 79 Saxon Way 78,500 SF 4-Star Industrial Building Corby NN18 9QD For Sale

INVESTMENT HIGHLIGHTS
- 67 Car Parking Spaces (Plus Cycle Parking)
- 12.5M Clear Height
- 2 Level Access Doors / 5 Dock Level Loading Doors & 1 EuroDock
EXECUTIVE SUMMARY
PROPERTY FACTS
| Sale Type | Owner User |
| Tenure | Freehold |
| Property Type | Industrial |
| Property Subtype | Warehouse |
| Building Class | B |
| Lot Size | 3.20 AC |
| Construction Status | Proposed |
| Rentable Building Area | 78,500 SF |
| Number of Floors | 2 |
| Year Built | 2025 |
| Tenancy | Single |
| Parking Ratio | 0.9/1,000 SF |
| Clear Ceiling Height | 41 ft |
| No. Dock-High Doors/Loading | 5 |
| Level Access Doors | 2 |
AMENITIES
- 24 Hour Access
- Bus Route
- Commuter Rail
- Courtyard
- Roof Lights
- Wheelchair Accessible
- Yard
- EPC - A
- Storage Space
- Electric Car Charging Point
- Demised WC facilities
- Air Conditioning
UTILITIES
- Lighting
- Water
- Sewer
SPACE AVAILABILITY
- SPACE
- SIZE
- SPACE USE
- CONDITION
- AVAILABLE
Saxon 79 offers 78,500 square feet of premium industrial accommodation available from Q3 2025. This existing facility has been substantially repurposed to include new cladding, five dock-level loading doors, two level access doors, and one Euro Dock. Please contact the agents for more information.
- 1st Floor
- 3,928 SF
- Industrial
- Shell Space
- Oct 2026
| Space | Size | Space Use | Condition | Available |
| Ground | 74,572 SF | Industrial | Shell Space | Oct 2026 |
| 1st Floor | 3,928 SF | Industrial | Shell Space | Oct 2026 |
Ground
| Size |
| 74,572 SF |
| Space Use |
| Industrial |
| Condition |
| Shell Space |
| Available |
| Oct 2026 |
1st Floor
| Size |
| 3,928 SF |
| Space Use |
| Industrial |
| Condition |
| Shell Space |
| Available |
| Oct 2026 |











