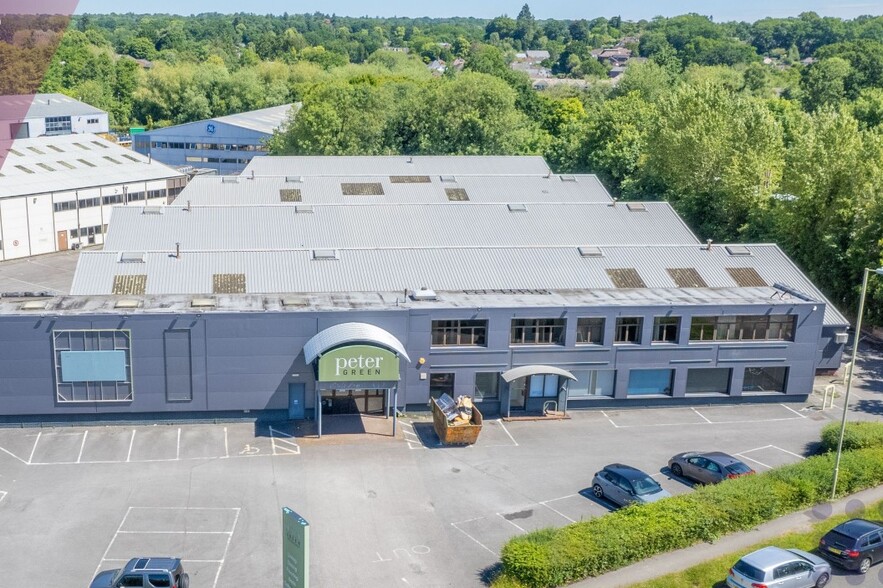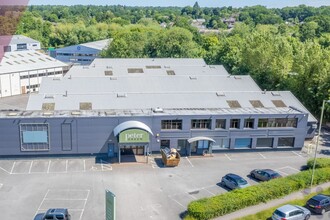
School Ln
This feature is unavailable at the moment.
We apologize, but the feature you are trying to access is currently unavailable. We are aware of this issue and our team is working hard to resolve the matter.
Please check back in a few minutes. We apologize for the inconvenience.
- LoopNet Team
thank you

Your email has been sent!
School Ln
37,293 SF Light Industrial Building Eastleigh SO53 4DG £4,200,000 (£113/SF)

Investment Highlights
- Good turning and reversing facilities
- Glazed entrance lobby
- Good connections to the M27 (J4 and J5), M3 (J12 and J13) and further afield
- The minimum eaves height is 3.28 metres (10’8”) rising to 5.89 metres (19’2”) at the apex
- 71 parking spaces
- Southampton Airport, Parkway Train Station and Southampton Docks are all in close proximity
Executive Summary
A freehold sale. A unique opportunity to acquire this highly prominent building, fronting the busy School Lane, adjacent to Omega Business Park in Chandlers Ford. Price on application. Peter Green is the vacating tenant.
Schedule of Accommodation:
Lower Ground Floor - 4,103 SQ FT
Ground Floor - 31,094 SQ FT
First Floor - 2,096 SQ FT
Steel portal frame bays with profiled sheet steel over cladding to the roof slopes. The walls are brick in part with profiled sheet steel and some asbestos cladding. Approached via a glazed entrance lobby to the front together with glazed pedestrian doors to the rear. Steel roller shutter doors are provided to the east and rear lower ground floor elevations in addition to 2 timber double loading doors. All mains and drainage facilities are connected, in addition to fire and burglar alarm systems plus full sprinkler facilities (not tested by the agents). The minimum eaves height is 3.28 metres (10’8”) rising to 5.89 metres (19’2”) at the apex. Lower Ground floor with rear access at street level due to sloping site
Schedule of Accommodation:
Lower Ground Floor - 4,103 SQ FT
Ground Floor - 31,094 SQ FT
First Floor - 2,096 SQ FT
Steel portal frame bays with profiled sheet steel over cladding to the roof slopes. The walls are brick in part with profiled sheet steel and some asbestos cladding. Approached via a glazed entrance lobby to the front together with glazed pedestrian doors to the rear. Steel roller shutter doors are provided to the east and rear lower ground floor elevations in addition to 2 timber double loading doors. All mains and drainage facilities are connected, in addition to fire and burglar alarm systems plus full sprinkler facilities (not tested by the agents). The minimum eaves height is 3.28 metres (10’8”) rising to 5.89 metres (19’2”) at the apex. Lower Ground floor with rear access at street level due to sloping site
Property Facts Sale Pending
| Price | £4,200,000 | Lot Size | 1.37 AC |
| Price Per SF | £113 | Rentable Building Area | 37,293 SF |
| Sale Type | Investment or Owner User | Number of Floors | 3 |
| Tenure | Freehold | Year Built | 2000 |
| Property Type | Light Industrial | Tenancy | Single |
| Property Subtype | Showroom | Parking Ratio | 1.9/1,000 SF |
| Building Class | B | No. Dock-High Doors/Loading | 1 |
| Price | £4,200,000 |
| Price Per SF | £113 |
| Sale Type | Investment or Owner User |
| Tenure | Freehold |
| Property Type | Light Industrial |
| Property Subtype | Showroom |
| Building Class | B |
| Lot Size | 1.37 AC |
| Rentable Building Area | 37,293 SF |
| Number of Floors | 3 |
| Year Built | 2000 |
| Tenancy | Single |
| Parking Ratio | 1.9/1,000 SF |
| No. Dock-High Doors/Loading | 1 |
Utilities
- Heating
Space Availability
- Space
- Size
- Space Use
- Condition
- Available
A new lease is on offer with terms to be agreed. Rental upon application. Peter Green is the vacating tenant.
| Space | Size | Space Use | Condition | Available |
| Ground | 37,293 SF | Retail | Full Build-Out | Now |
Ground
| Size |
| 37,293 SF |
| Space Use |
| Retail |
| Condition |
| Full Build-Out |
| Available |
| Now |
1 of 2
VIDEOS
3D TOUR
PHOTOS
STREET VIEW
STREET
MAP
Ground
| Size | 37,293 SF |
| Space Use | Retail |
| Condition | Full Build-Out |
| Available | Now |
A new lease is on offer with terms to be agreed. Rental upon application. Peter Green is the vacating tenant.
1 of 1
1 of 2
VIDEOS
3D TOUR
PHOTOS
STREET VIEW
STREET
MAP
1 of 1
Presented by
Company Not Provided
School Ln
Already a member? Log In
Hmm, there seems to have been an error sending your message. Please try again.
Thanks! Your message was sent.







