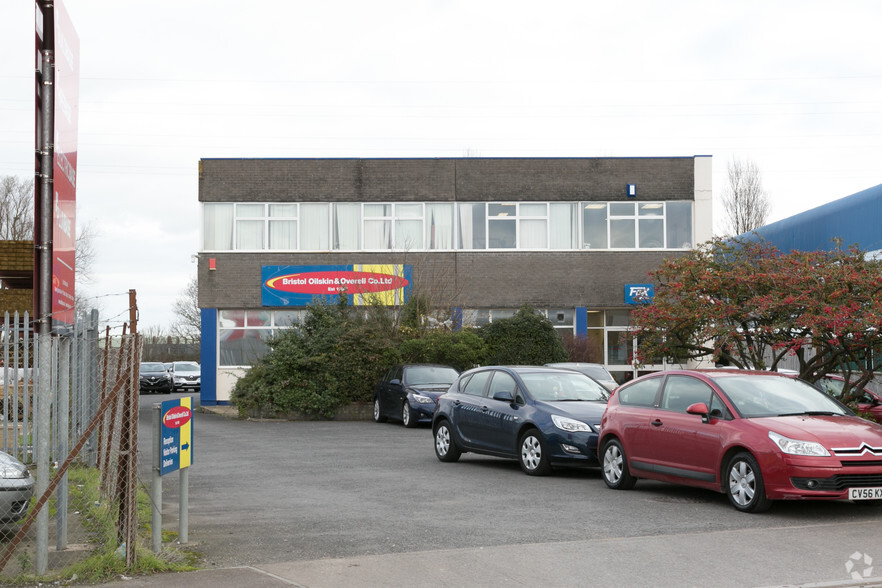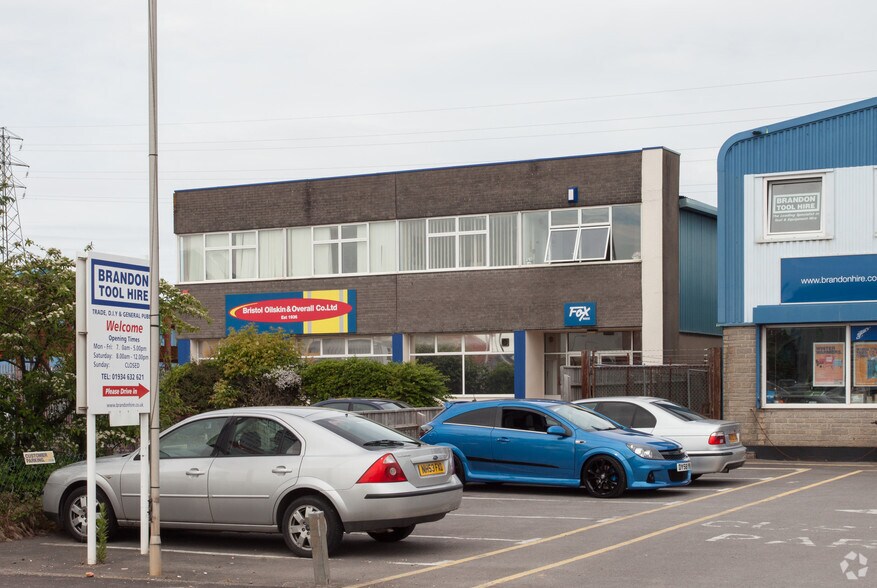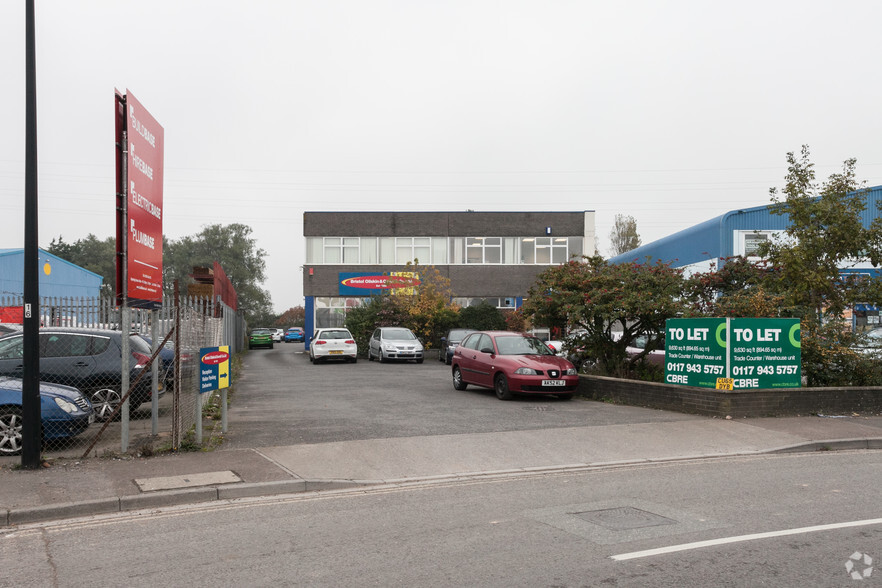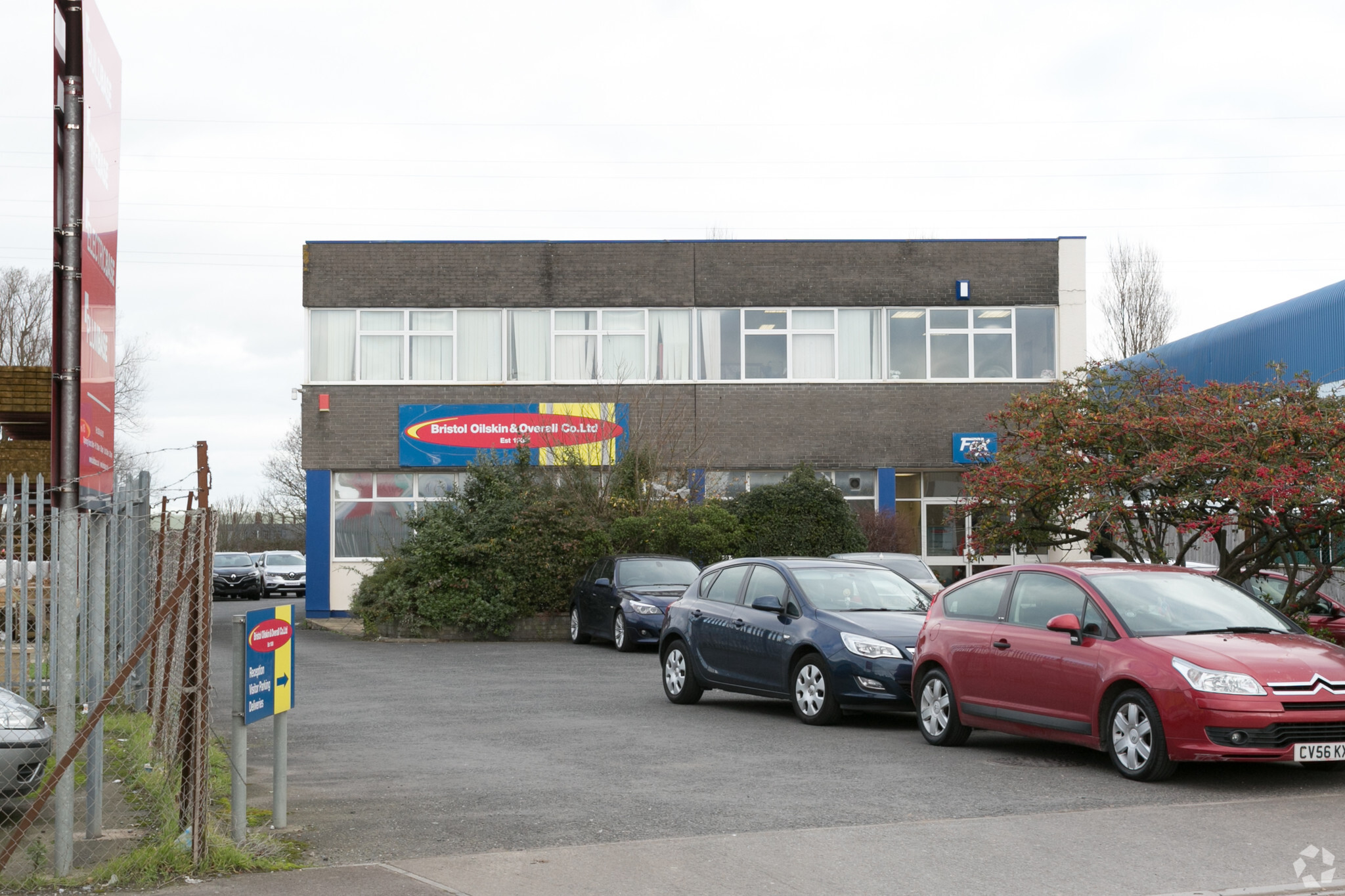Fox House Searle Cres 4,680 - 9,360 SF of Industrial Space Available in Weston Super Mare BS23 3XP



HIGHLIGHTS
- Surrounded by established businesses known nationally
- Access to M5 motorway
- Easily accessible
FEATURES
ALL AVAILABLE SPACES(2)
Display Rent as
- SPACE
- SIZE
- TERM
- RENT
- SPACE USE
- CONDITION
- AVAILABLE
The Unit is available on a new Full Repairing and Insuring Lease on a minimum suggested term of 5 years. Rent: £60,000 Ground Floor: 434.83 m2 (4680 ft2) including large staff cantine, ladies and gents W.C s. Roller shutter door
- Use Class: B8
- Central Air Conditioning
- Private Restrooms
- Category II lighting
- 6 Vehicle parking spaces
- Can be combined with additional space(s) for up to 9,360 SF of adjacent space
- Drop Ceilings
- Roller shutter door
- Internal eaves 2.86 m 3.37m
The Unit is available on a new Full Repairing and Insuring Lease on a minimum suggested term of 5 years. Rent: £60,000 Ground Floor: 434.83 m2 (4680 ft2) including large staff cantine, ladies and gents W.C s. Roller shutter door
- Use Class: B8
- Central Air Conditioning
- Private Restrooms
- Category II lighting
- 6 Vehicle parking spaces
- Can be combined with additional space(s) for up to 9,360 SF of adjacent space
- Drop Ceilings
- Roller shutter door
- Internal eaves 2.86 m 3.37m
| Space | Size | Term | Rent | Space Use | Condition | Available |
| Ground | 4,680 SF | Negotiable | £6.41 /SF/PA | Industrial | Partial Build-Out | Now |
| Mezzanine | 4,680 SF | Negotiable | £6.41 /SF/PA | Industrial | Partial Build-Out | Now |
Ground
| Size |
| 4,680 SF |
| Term |
| Negotiable |
| Rent |
| £6.41 /SF/PA |
| Space Use |
| Industrial |
| Condition |
| Partial Build-Out |
| Available |
| Now |
Mezzanine
| Size |
| 4,680 SF |
| Term |
| Negotiable |
| Rent |
| £6.41 /SF/PA |
| Space Use |
| Industrial |
| Condition |
| Partial Build-Out |
| Available |
| Now |
PROPERTY OVERVIEW
. Forming part of this extensive commercial centre, lying approximately one mile from the Town Centre, with easy access to the M 5 Motorway, junction 21, approximately three and a half miles distant. Other occupiers include ASDA, Howards Car Sales, Build Base, Travis Perkins and Waitrose. This Detached Unit is built of steel portal frame with block and part profiled steel elevations.





