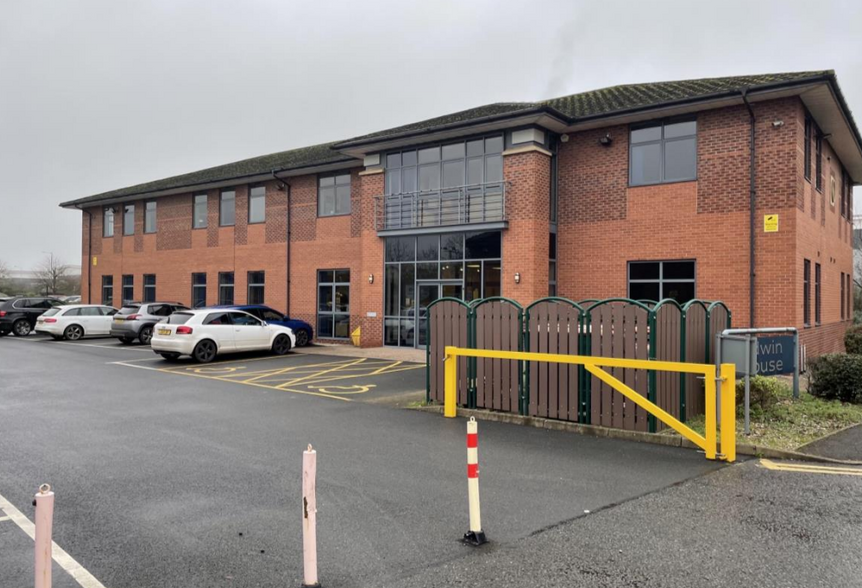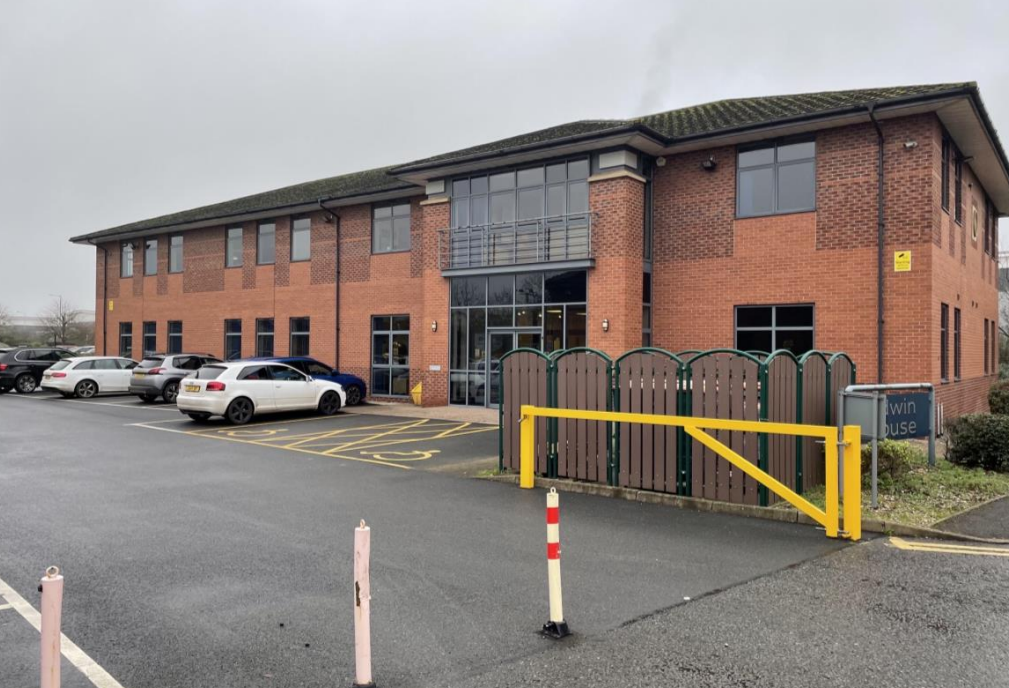Edwin House Second Ave 4,447 SF of Assignment Available in Burton On Trent DE14 2WF

ASSIGNMENT HIGHLIGHTS
- Modern, detached office building
- Good roads connection
- Close to main local amenities
ALL AVAILABLE SPACE(1)
Display Rent as
- SPACE
- SIZE
- TERM
- RENT
- SPACE USE
- CONDITION
- AVAILABLE
The available space comprises an office located on the first floor totaling 4,447 sq ft with reception and entrance hall on the ground floor. The premises are held on a lease for a term of 10 years from 9th of February 2018 at the current rent of £41,500 per annum exclusive which is subject to review on the 9th of February 2023.
- Use Class: E
- Fully Built-Out as Standard Office
- Fits 12 - 36 People
- Reception Area
- Secure Storage
- Communal entrance hall
- Car parking spaces
- Assignment space available from current tenant
- Open Floor Plan Layout
- Central Heating System
- Fully Carpeted
- Energy Performance Rating - D
- Open plan and private office with carpet floor
| Space | Size | Term | Rent | Space Use | Condition | Available |
| 1st Floor | 4,447 SF | Feb 2028 | £9.33 /SF/PA | Office | Full Build-Out | 30 Days |
1st Floor
| Size |
| 4,447 SF |
| Term |
| Feb 2028 |
| Rent |
| £9.33 /SF/PA |
| Space Use |
| Office |
| Condition |
| Full Build-Out |
| Available |
| 30 Days |
PROPERTY OVERVIEW
The premises form part of Burton on Trent's premier business park location with easy access to the adjacent A38 and consequently the national road network and major regional centres. The property comprises a modern, detached building of cavity brick and concrete block construction with a pitched, concrete tile clad roof with powder coated, aluminum framed, double glazed window and door units. Externally the property benefit from 15 car parking spaces.
- Secure Storage
- Yard
PROPERTY FACTS
| Total Space Available | 4,447 SF |
| Property Type | Office |
| Building Class | B |
| Rentable Building Area | 8,894 SF |
| Year Built | 2000 |





