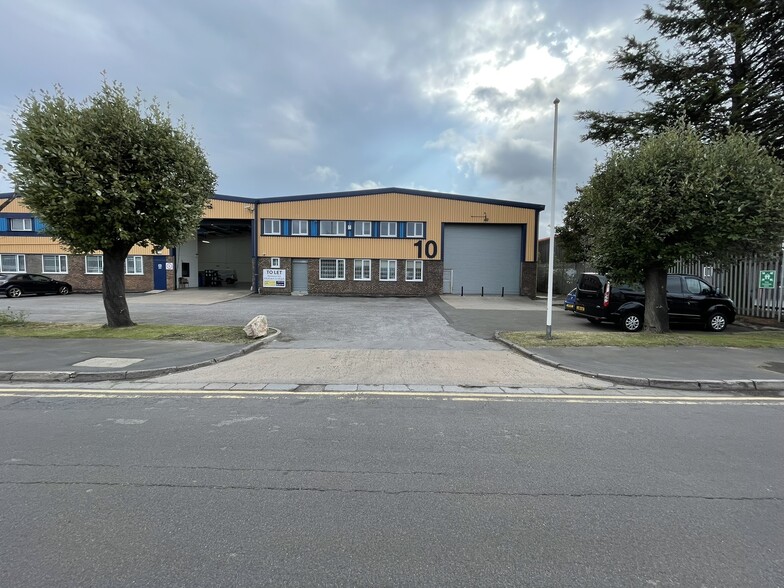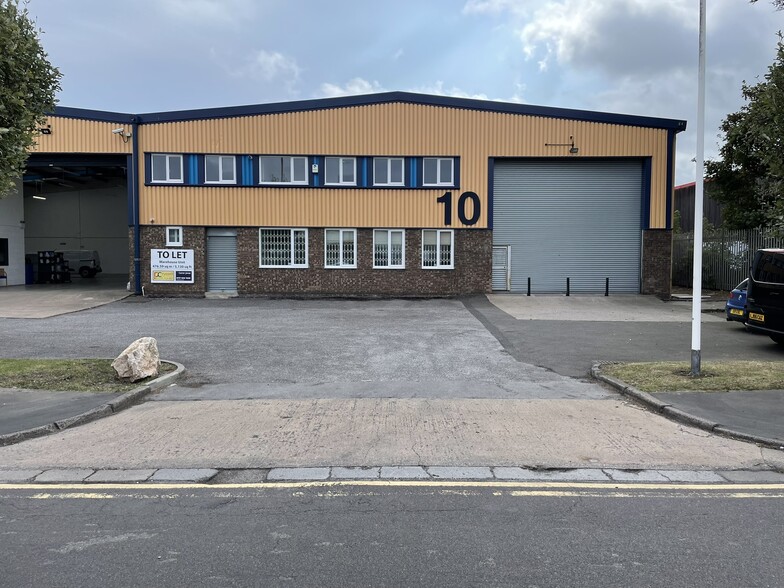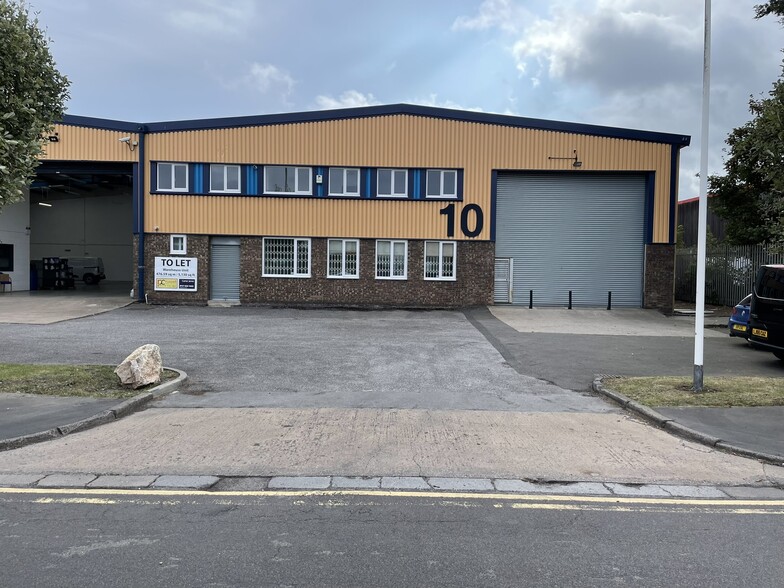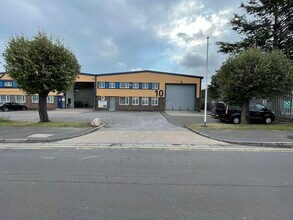
This feature is unavailable at the moment.
We apologize, but the feature you are trying to access is currently unavailable. We are aware of this issue and our team is working hard to resolve the matter.
Please check back in a few minutes. We apologize for the inconvenience.
- LoopNet Team
thank you

Your email has been sent!
Second Way
5,130 SF of Industrial Space Available in Bristol BS11 8DF



Highlights
- Warehouse building
- Each unit comprises an operated roller shutter door to front
- Office accommodation to front elevation
Features
all available space(1)
Display Rent as
- Space
- Size
- Term
- Rent
- Space Use
- Condition
- Available
The 2 spaces in this building must be leased together, for a total size of 5,130 SF (Contiguous Area):
The property comprises of an end of terraced fully refurbished warehouse unit with two storey ancillary office accommodation to the front elevation. The warehouse is accessed via an electrically operated roller shutter door and the property has an eaves height of 5.5m. The property is of steel portal frame construction with part brick and part steel profile sheet cladding. There is a pitched roof, with 20% translucent roof panels and a concrete floor. There are multiple WCs and a kitchenette.
- Use Class: B2
- Kitchen
- Automatic Blinds
- Accessed via a roller shutter door
- Multiple WCs and kitchenette
- Includes 533 SF of dedicated office space
- Secure Storage
- Private Restrooms
- Pitched roof
| Space | Size | Term | Rent | Space Use | Condition | Available |
| Ground - 10, 1st Floor - 10 | 5,130 SF | Negotiable | £9.22 /SF/PA £0.77 /SF/MO £99.24 /m²/PA £8.27 /m²/MO £47,299 /PA £3,942 /MO | Industrial | Partial Build-Out | Now |
Ground - 10, 1st Floor - 10
The 2 spaces in this building must be leased together, for a total size of 5,130 SF (Contiguous Area):
| Size |
|
Ground - 10 - 4,597 SF
1st Floor - 10 - 533 SF
|
| Term |
| Negotiable |
| Rent |
| £9.22 /SF/PA £0.77 /SF/MO £99.24 /m²/PA £8.27 /m²/MO £47,299 /PA £3,942 /MO |
| Space Use |
| Industrial |
| Condition |
| Partial Build-Out |
| Available |
| Now |
Ground - 10, 1st Floor - 10
| Size |
Ground - 10 - 4,597 SF
1st Floor - 10 - 533 SF
|
| Term | Negotiable |
| Rent | £9.22 /SF/PA |
| Space Use | Industrial |
| Condition | Partial Build-Out |
| Available | Now |
The property comprises of an end of terraced fully refurbished warehouse unit with two storey ancillary office accommodation to the front elevation. The warehouse is accessed via an electrically operated roller shutter door and the property has an eaves height of 5.5m. The property is of steel portal frame construction with part brick and part steel profile sheet cladding. There is a pitched roof, with 20% translucent roof panels and a concrete floor. There are multiple WCs and a kitchenette.
- Use Class: B2
- Includes 533 SF of dedicated office space
- Kitchen
- Secure Storage
- Automatic Blinds
- Private Restrooms
- Accessed via a roller shutter door
- Pitched roof
- Multiple WCs and kitchenette
Property Overview
The property comprises a terrace of warehouse units of steel portal frame construction with brick / blockwork elevations. The property is located on Second Way and is within close proximity to Junction 18 of the M5 Motorway which provides excellent access to Bristol City Centre.
Warehouse FACILITY FACTS
Presented by

Second Way
Hmm, there seems to have been an error sending your message. Please try again.
Thanks! Your message was sent.


