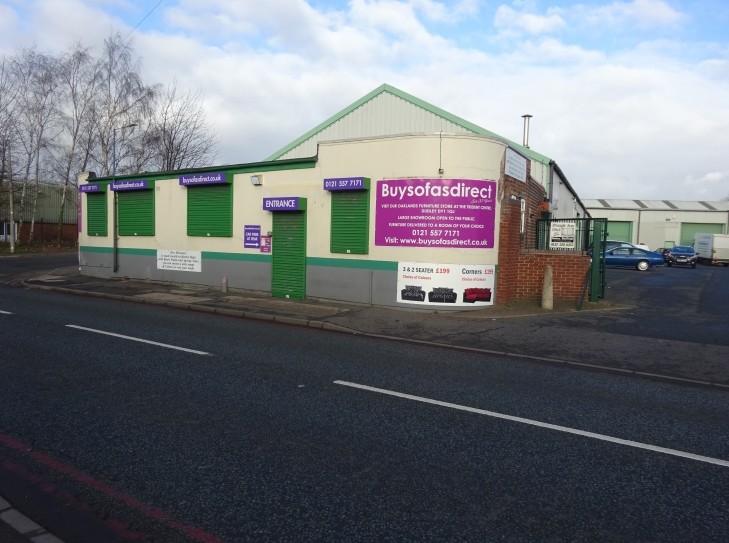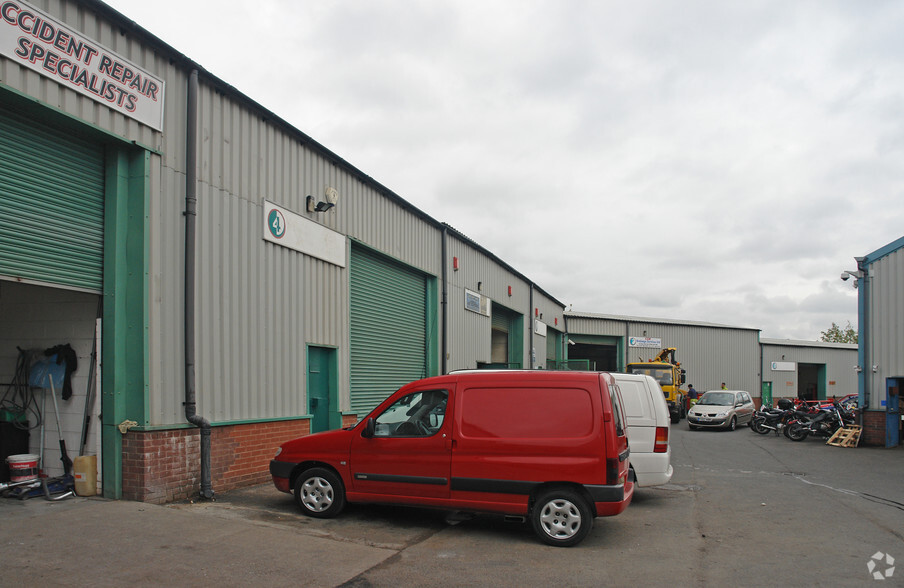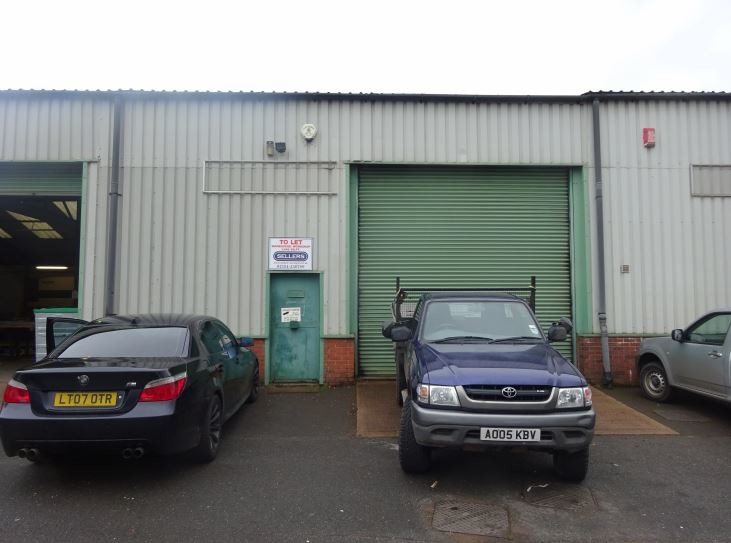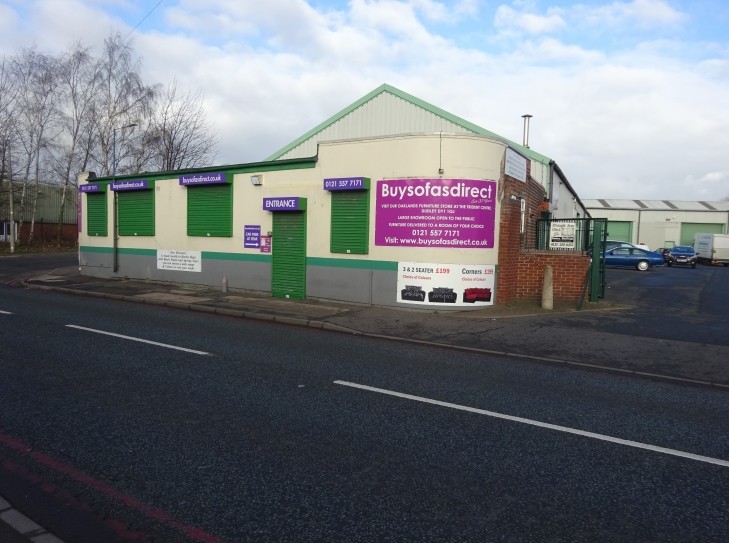Sedgley Rd W 3,250 SF of Industrial Space Available in Tipton DY4 8DQ



HIGHLIGHTS
- Situated on the A457 Sedgley Road West
- Popular industrial estate
- Close to the junction with the A4037 Hurst Lane
FEATURES
ALL AVAILABLE SPACE(1)
Display Rent as
- SPACE
- SIZE
- TERM
- RENT
- SPACE USE
- CONDITION
- AVAILABLE
The workshop is of steel framed construction with brick/blockwork walls surmounted by a pitched lined profiled sheeted roof. Minimum height - 4.7m (15'5") approx. Maximum height - 5.3m (17'5") approx. Access is via an electrically operated roller shutter door. The accommodation includes an office, store and toilets. On site parking is available.
- Use Class: B8
- Secure Storage
- Energy Performance Rating - C
- On site parking
- WC facilities
- Closed Circuit Television Monitoring (CCTV)
- Automatic Blinds
- Common Parts WC Facilities
- Electrically operated roller shutter door
- C.C.T.V. on Estate
| Space | Size | Term | Rent | Space Use | Condition | Available |
| Ground - Unit 3 | 3,250 SF | Negotiable | £6.00 /SF/PA | Industrial | Partial Build-Out | Now |
Ground - Unit 3
| Size |
| 3,250 SF |
| Term |
| Negotiable |
| Rent |
| £6.00 /SF/PA |
| Space Use |
| Industrial |
| Condition |
| Partial Build-Out |
| Available |
| Now |
PROPERTY OVERVIEW
The property is of masonry and steel construction and comprises a single storey of industrial space. The estate is situated on the A457 Sedgley Road West, close to the junction with the A4037 Hurst Lane.





