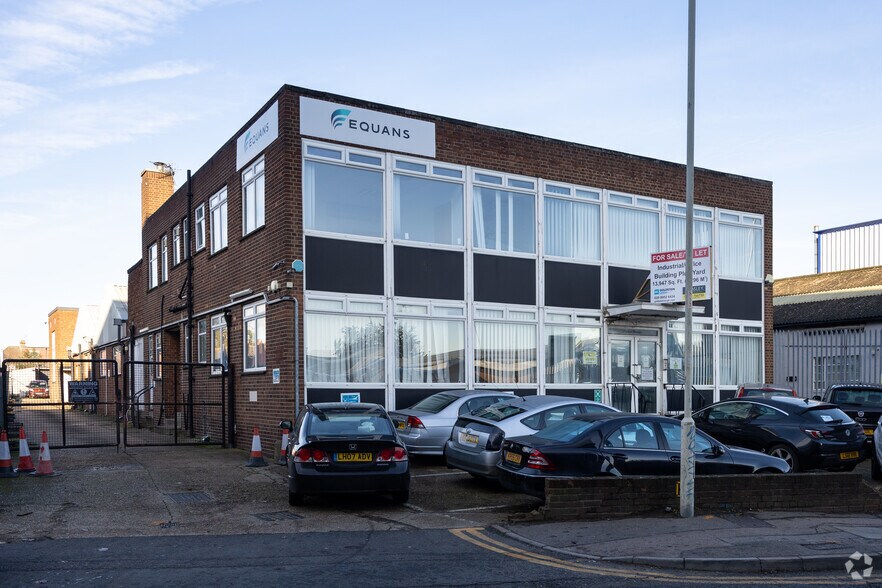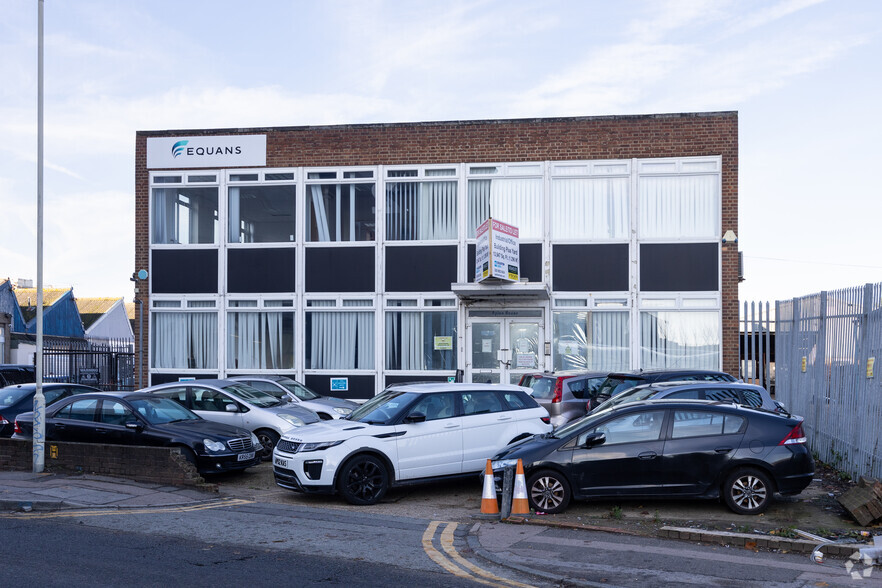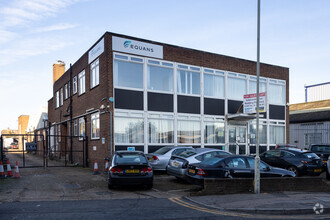
This feature is unavailable at the moment.
We apologize, but the feature you are trying to access is currently unavailable. We are aware of this issue and our team is working hard to resolve the matter.
Please check back in a few minutes. We apologize for the inconvenience.
- LoopNet Team
thank you

Your email has been sent!
Apian House Selinas Ln
13,947 SF of Light Industrial Space Available in Dagenham RM8 1TB


Highlights
- Prominent Location
- Parking Available
- Great Transport Links
Features
all available space(1)
Display Rent as
- Space
- Size
- Term
- Rent
- Space Use
- Condition
- Available
The 3 spaces in this building must be leased together, for a total size of 13,947 SF (Contiguous Area):
The property comprises a detached building situated on an 'L' shaped site. The front of the property comprises two storey office accommodation with the rear being former industrial space converted to offices. Externally, the property benefits from a front forecourt area in addition to a large rear yard providing additional parking and/or external storage.
- Use Class: B2
- Private Restrooms
- Good Ceiling Height
- Use Class: Class 5
- Central Air Conditioning
- Good Natural Light
- Fully Carpeted
- Includes 2,821 SF of dedicated office space
| Space | Size | Term | Rent | Space Use | Condition | Available |
| Ground, 1st Floor, Mezzanine | 13,947 SF | Negotiable | Upon Application Upon Application Upon Application Upon Application Upon Application Upon Application | Light Industrial | Partial Build-Out | Under Offer |
Ground, 1st Floor, Mezzanine
The 3 spaces in this building must be leased together, for a total size of 13,947 SF (Contiguous Area):
| Size |
|
Ground - 8,913 SF
1st Floor - 4,099 SF
Mezzanine - 935 SF
|
| Term |
| Negotiable |
| Rent |
| Upon Application Upon Application Upon Application Upon Application Upon Application Upon Application |
| Space Use |
| Light Industrial |
| Condition |
| Partial Build-Out |
| Available |
| Under Offer |
Ground, 1st Floor, Mezzanine
| Size |
Ground - 8,913 SF
1st Floor - 4,099 SF
Mezzanine - 935 SF
|
| Term | Negotiable |
| Rent | Upon Application |
| Space Use | Light Industrial |
| Condition | Partial Build-Out |
| Available | Under Offer |
The property comprises a detached building situated on an 'L' shaped site. The front of the property comprises two storey office accommodation with the rear being former industrial space converted to offices. Externally, the property benefits from a front forecourt area in addition to a large rear yard providing additional parking and/or external storage.
- Use Class: B2
- Central Air Conditioning
- Private Restrooms
- Good Natural Light
- Good Ceiling Height
- Fully Carpeted
- Use Class: Class 5
- Includes 2,821 SF of dedicated office space
Property Overview
Built in 1910, this property comprises two floors with a total area of 13,947 sq ft of light industrial space.
PROPERTY FACTS
Presented by

Apian House | Selinas Ln
Hmm, there seems to have been an error sending your message. Please try again.
Thanks! Your message was sent.



