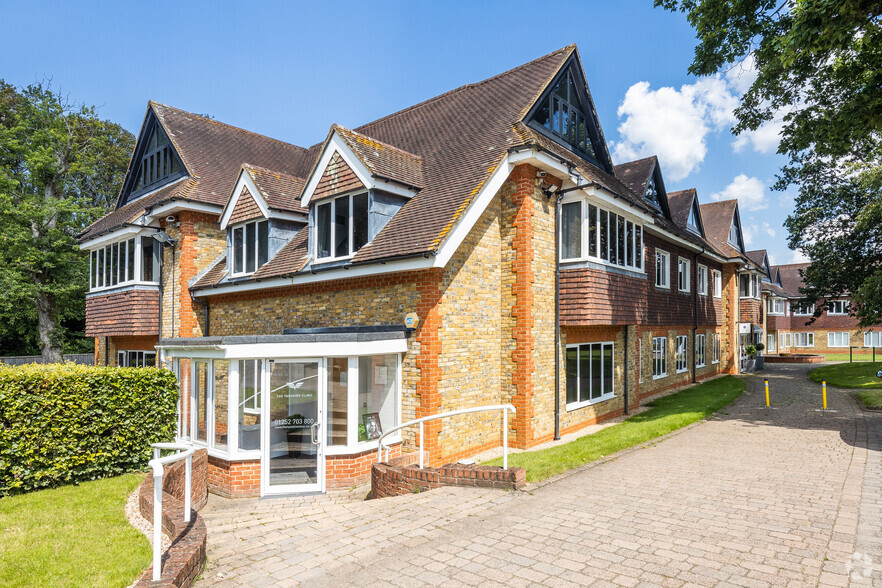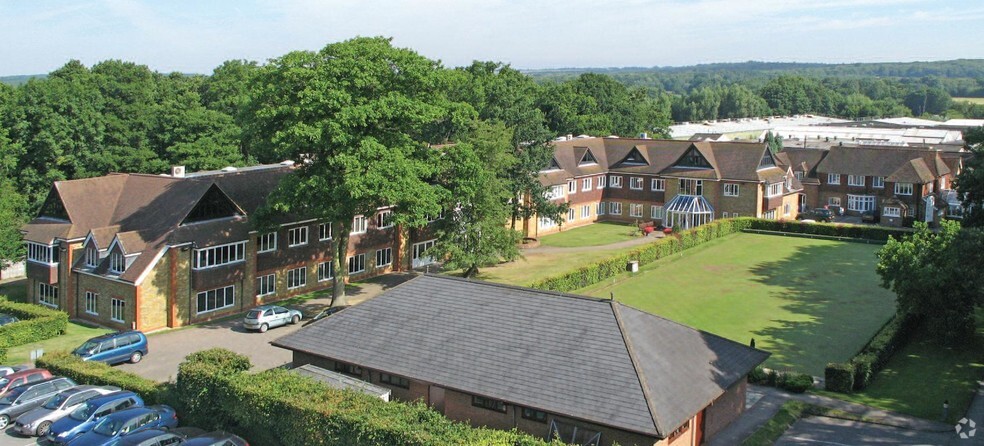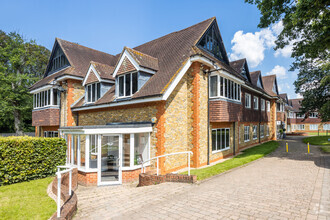
This feature is unavailable at the moment.
We apologize, but the feature you are trying to access is currently unavailable. We are aware of this issue and our team is working hard to resolve the matter.
Please check back in a few minutes. We apologize for the inconvenience.
- LoopNet Team
thank you

Your email has been sent!
Oak House Shackleford Rd
481 SF of Office Space Available in Elstead GU8 6LB



Highlights
- Mainline rail services to London Waterloo are available at Guildford, Godalming and Farnham (journey time to Waterloo from 35 mins).
- Traffic-free easy access to site
- Car parking available
all available space(1)
Display Rent as
- Space
- Size
- Term
- Rent
- Space Use
- Condition
- Available
Oak House is a peaceful, self-contained 3 storey office building in a spacious, rural Surrey environment. The building offers opportunities for open-plan office space and the entrance hall provides a welcoming reception. The second-floor suites configuration provides versatile opportunity to meet spacious office working needs and the suites have been refurbished to offer high quality air-conditioned Grade A office accommodation. The suites include access to a kitchenette (for dedicated use by the second floor) and offer a range of open-plan space and independent offices/meeting room.
- Use Class: E
- Fits 2 - 13 People
- Kitchen
- Suspended ceiling with recessed LED lighting
- Full air-conditioning & freshair ventilation
- Mostly Open Floor Plan Layout
- Central Air Conditioning
- Wi-Fi Connectivity
- Full access raised floors
| Space | Size | Term | Rent | Space Use | Condition | Available |
| 2nd Floor | 481 SF | Negotiable | £25.00 /SF/PA £2.08 /SF/MO £269.10 /m²/PA £22.42 /m²/MO £12,025 /PA £1,002 /MO | Office | Full Build-Out | Now |
2nd Floor
| Size |
| 481 SF |
| Term |
| Negotiable |
| Rent |
| £25.00 /SF/PA £2.08 /SF/MO £269.10 /m²/PA £22.42 /m²/MO £12,025 /PA £1,002 /MO |
| Space Use |
| Office |
| Condition |
| Full Build-Out |
| Available |
| Now |
2nd Floor
| Size | 481 SF |
| Term | Negotiable |
| Rent | £25.00 /SF/PA |
| Space Use | Office |
| Condition | Full Build-Out |
| Available | Now |
Oak House is a peaceful, self-contained 3 storey office building in a spacious, rural Surrey environment. The building offers opportunities for open-plan office space and the entrance hall provides a welcoming reception. The second-floor suites configuration provides versatile opportunity to meet spacious office working needs and the suites have been refurbished to offer high quality air-conditioned Grade A office accommodation. The suites include access to a kitchenette (for dedicated use by the second floor) and offer a range of open-plan space and independent offices/meeting room.
- Use Class: E
- Mostly Open Floor Plan Layout
- Fits 2 - 13 People
- Central Air Conditioning
- Kitchen
- Wi-Fi Connectivity
- Suspended ceiling with recessed LED lighting
- Full access raised floors
- Full air-conditioning & freshair ventilation
Property Overview
Situated on Shackleford Road, 1.5 miles from the Milford junction of the A3, 7 miles south of Guildford, the Park provides easy access to the A3, M25 (J10), M3 and M4. The Hindhead Tunnel, 8 miles south of Tanshire Park, ensures fast and easy road access to Liphook,Petersfield, Portsmouth and the South Coast.
- Atrium
- Raised Floor
- EPC - C
- Lift Access
- Shower Facilities
- Suspended Ceilings
- Air Conditioning
PROPERTY FACTS
Presented by

Oak House | Shackleford Rd
Hmm, there seems to have been an error sending your message. Please try again.
Thanks! Your message was sent.




