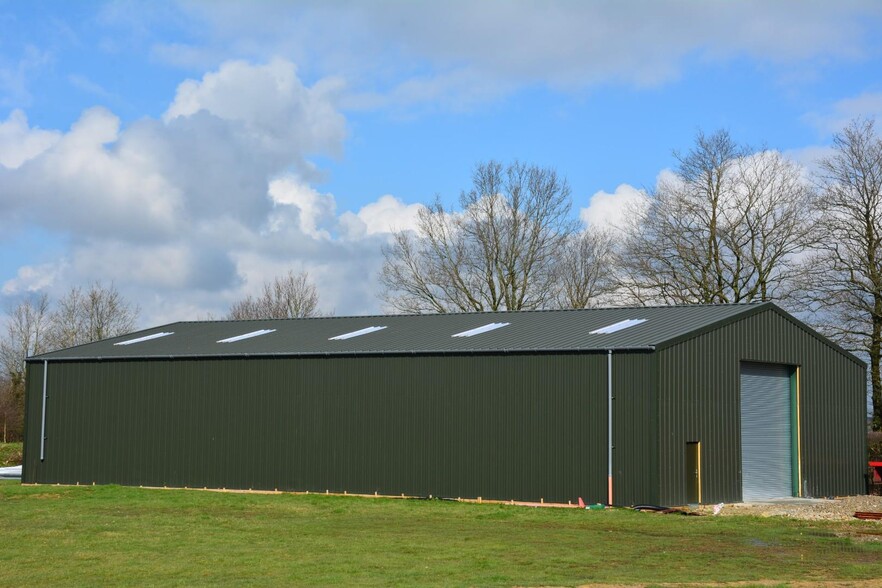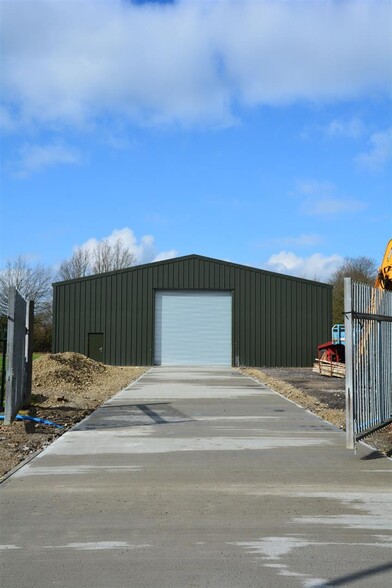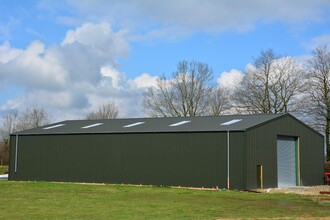
This feature is unavailable at the moment.
We apologize, but the feature you are trying to access is currently unavailable. We are aware of this issue and our team is working hard to resolve the matter.
Please check back in a few minutes. We apologize for the inconvenience.
- LoopNet Team
thank you

Your email has been sent!
Hendon Barn Shadoxhurst Rd
5,752 SF of Industrial Space Available in Woodchurch TN26 3QP



Highlights
- Prominent Location
- Parking Available
- Great Transport Links
Features
all available space(1)
Display Rent as
- Space
- Size
- Term
- Rent
- Space Use
- Condition
- Available
This unit of steel portal frame construction has full height profiled insulated steel cladding to all elevations and roof and benefits from skylights within the roof. It has a power-floated concrete floor, a separate personnel door and an electric roller shutter door some 17ft 6in wide by 18ft high. Water and drainage are connected awaiting the creation of WC facilities once an occupier is identified. Externally there is a concrete access driveway with areas of consolidated hardstanding either side for car parking and loading/unloading.
- Use Class: B2
- Private Restrooms
- Roller Shutters
- Central Air Conditioning
- Good Ceiling Height
- Water & Drainage Connected
| Space | Size | Term | Rent | Space Use | Condition | Available |
| Ground | 5,752 SF | Negotiable | £6.08 /SF/PA £0.51 /SF/MO £65.44 /m²/PA £5.45 /m²/MO £34,972 /PA £2,914 /MO | Industrial | Partial Build-Out | Now |
Ground
| Size |
| 5,752 SF |
| Term |
| Negotiable |
| Rent |
| £6.08 /SF/PA £0.51 /SF/MO £65.44 /m²/PA £5.45 /m²/MO £34,972 /PA £2,914 /MO |
| Space Use |
| Industrial |
| Condition |
| Partial Build-Out |
| Available |
| Now |
Ground
| Size | 5,752 SF |
| Term | Negotiable |
| Rent | £6.08 /SF/PA |
| Space Use | Industrial |
| Condition | Partial Build-Out |
| Available | Now |
This unit of steel portal frame construction has full height profiled insulated steel cladding to all elevations and roof and benefits from skylights within the roof. It has a power-floated concrete floor, a separate personnel door and an electric roller shutter door some 17ft 6in wide by 18ft high. Water and drainage are connected awaiting the creation of WC facilities once an occupier is identified. Externally there is a concrete access driveway with areas of consolidated hardstanding either side for car parking and loading/unloading.
- Use Class: B2
- Central Air Conditioning
- Private Restrooms
- Good Ceiling Height
- Roller Shutters
- Water & Drainage Connected
Property Overview
Built in 2000, this property comprises 5,812 sq ft of industrial space.
Warehouse FACILITY FACTS
Presented by

Hendon Barn | Shadoxhurst Rd
Hmm, there seems to have been an error sending your message. Please try again.
Thanks! Your message was sent.



