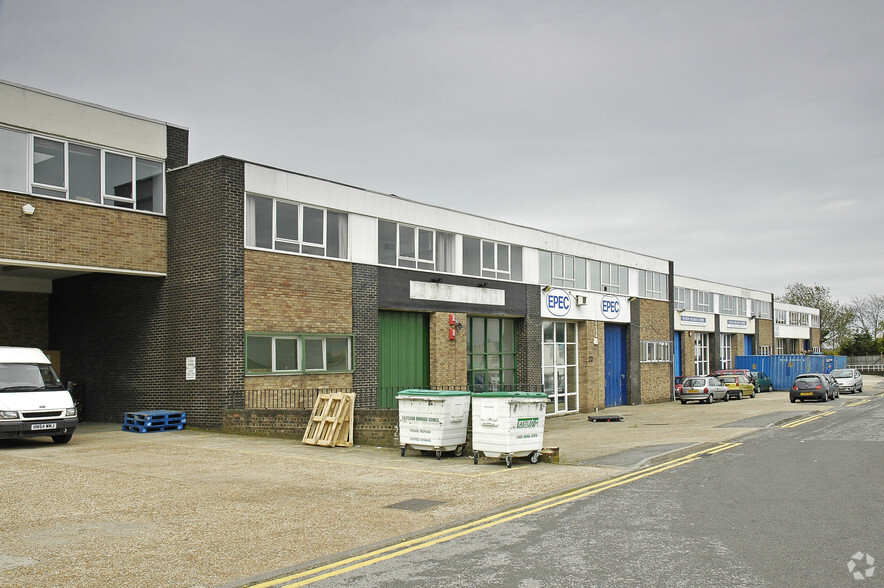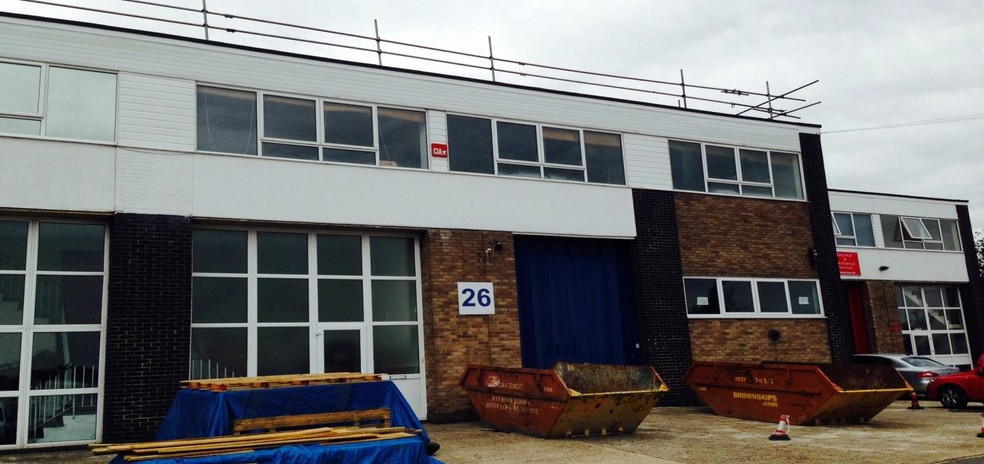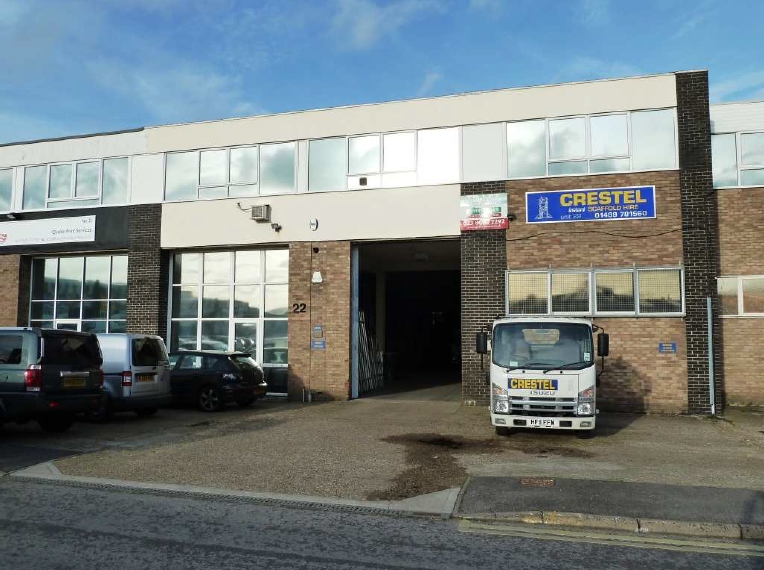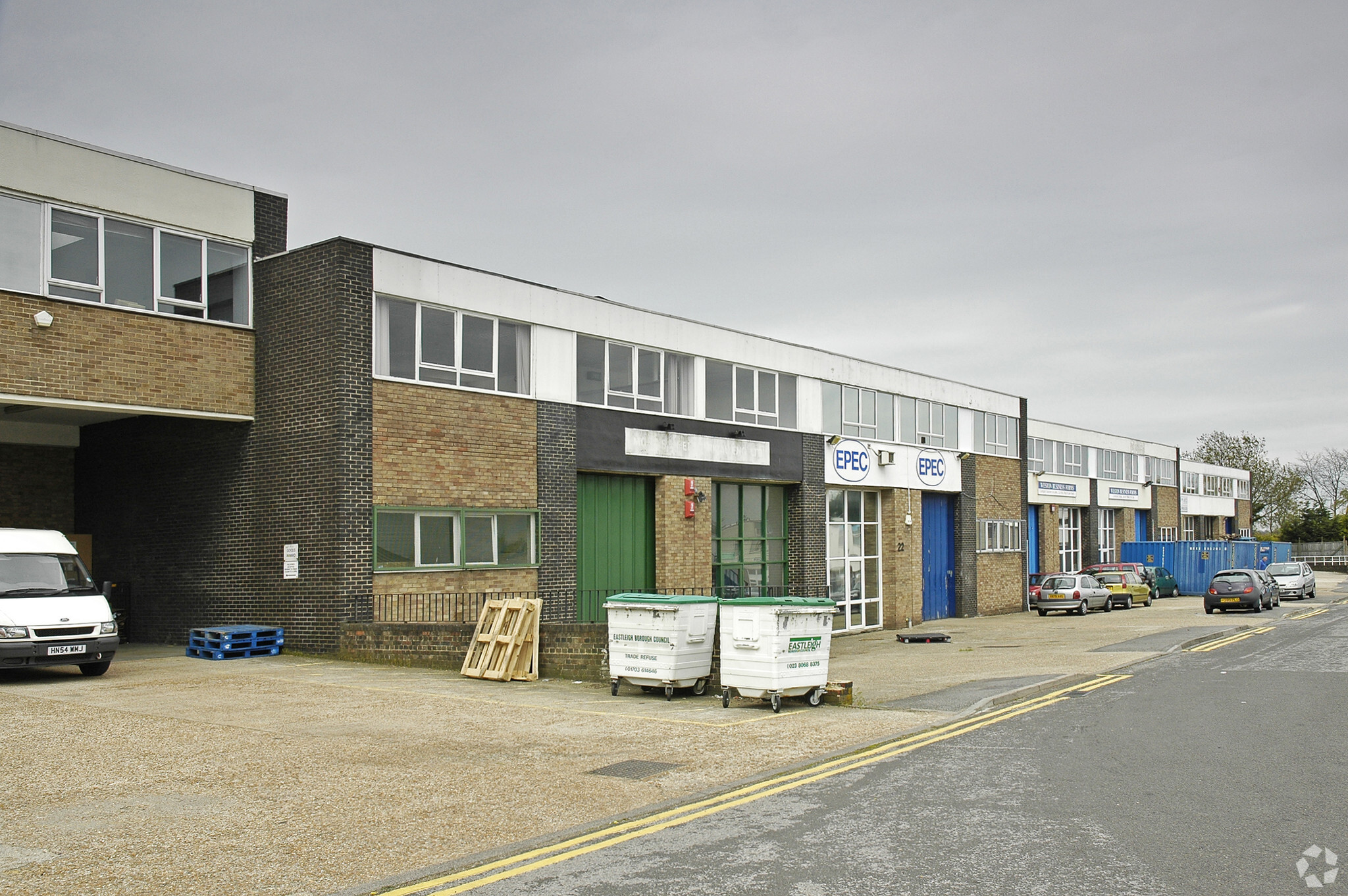Shamblehurst Ln 6,969 SF Industrial Unit Offered at £1,200,000 in Southampton SO30 2FY



EXECUTIVE SUMMARY
The unit comprises a mid-terrace industrial /warehouse unit with a 2-storey section on the front constructed of brick under a flat roof and rear warehouse under a steel pitched portal frame with recently installed insulated profile metal sheet roof and daylight panels. The front elevation of the warehouse is part rendered part brickwork and interspersed with uPVC double glazed windows at 1st floor and a powder coated aluminium framed glazed curtain wall with personal entrance door. Access to the warehouse area is under the first-floor offices via an insulated electric up and over door. Externally the unit has a tarmac forecourt for car parking, loading and unloading.
PROPERTY FACTS
| Price | £1,200,000 |
| Unit Size | 6,969 SF |
| No. Units | 1 |
| Total Building Size | 104,839 SF |
| Property Type | Flex (Unit) |
| Property Subtype | Light Manufacturing |
| Sale Type | Investment or Owner User |
| Building Class | C |
| Number of Floors | 2 |
| Typical Floor Size | 43,816 SF |
| Year Built | 1968 |
| Lot Size | 7.76 AC |
1 UNIT AVAILABLE
Unit 23
| Unit Size | 6,969 SF |
| Price | £1,200,000 |
| Price Per SF | £172.19 |
| Unit Use | Industrial |
| Sale Type | Investment or Owner User |
| Tenure | Long Leasehold |
DESCRIPTION
Internally the unit has first floor offices, a kitchen facility and male and female WCs. The offices are fitted out to a modern standard with carpet, perimeter trunking, suspended ceiling with flat panel LED lighting and air conditioning.
There are two partitioned areas, one used for a large meeting room, the other as an office separated with glazed partitioning. The warehouse area is clear open space with a 2-part epoxy painted concrete floor. The internal walls are painted white, and the area is lit with LED lighting.
To the rear of the warehouse is a roof mounted gas blow heater and each racked warehouse aisle has ceiling fans to push the heat downwards.
SALE NOTES
£1,200,000. We understand the premises is not VAT registered so VAT will not be charged on the sale
AMENITIES
- Roller Shutters
- Storage Space
- Air Conditioning
UTILITIES
- Lighting
- Gas
- Heating - Gas






