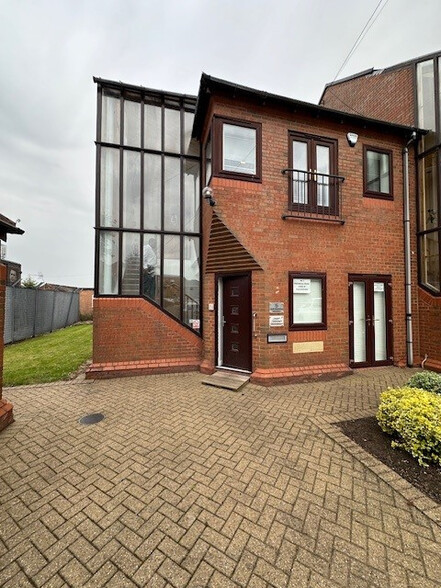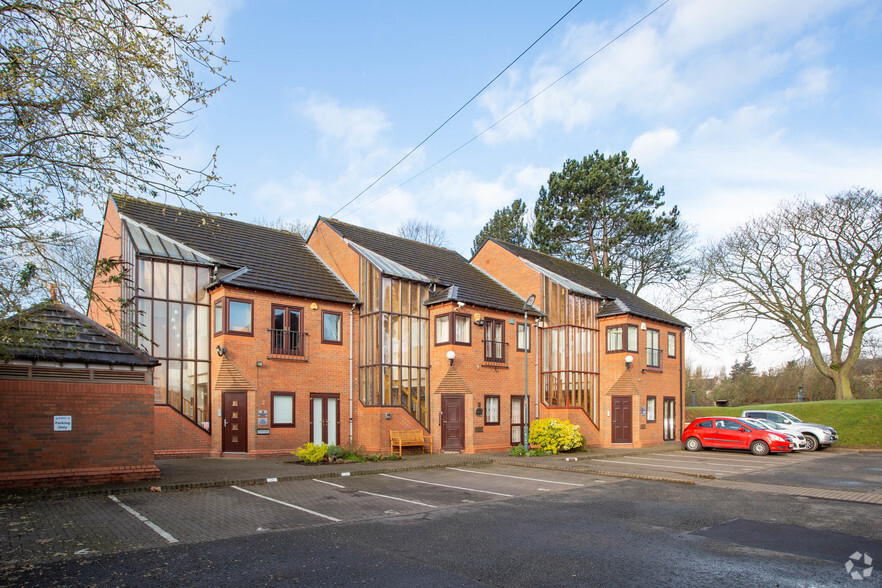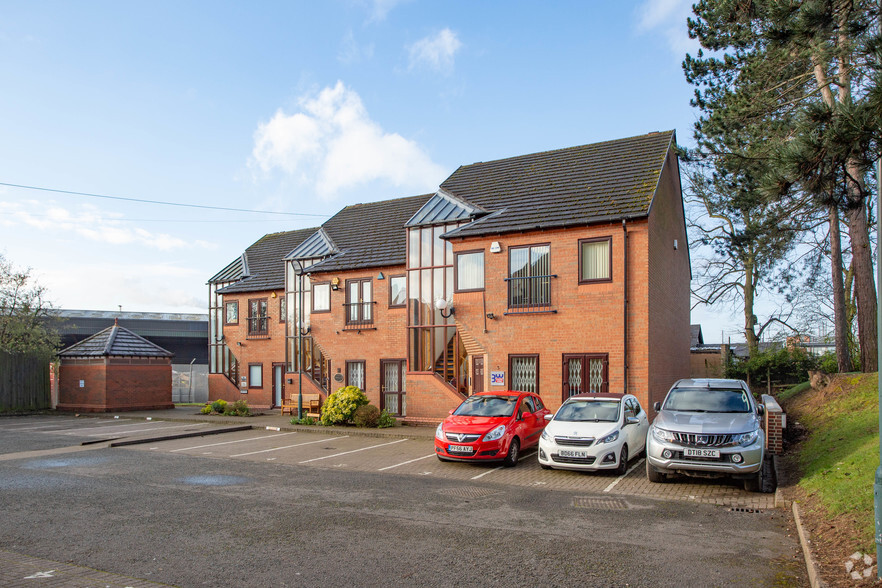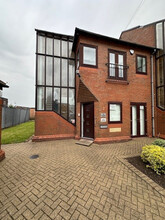
This feature is unavailable at the moment.
We apologize, but the feature you are trying to access is currently unavailable. We are aware of this issue and our team is working hard to resolve the matter.
Please check back in a few minutes. We apologize for the inconvenience.
- LoopNet Team
thank you

Your email has been sent!
Shaw Rd
677 SF of Office Space Available in Wolverhampton WV10 9LE



Highlights
- In close proximity to Wolverhampton City Centre
- Situated on a small office park
- Modern 1st floor office situated on established Shaw Park Business Village
all available space(1)
Display Rent as
- Space
- Size
- Term
- Rent
- Space Use
- Condition
- Available
Rent: £10,500 per annum, inclusive of rates, heating, gas, cleaning, alarm system and 2 car parking spaces.
- Use Class: E
- Mostly Open Floor Plan Layout
- Reception Area
- Fully Carpeted
- Secure Storage
- Common Parts WC Facilities
- Cleaning of the communal areas
- 2 dedicated car parking spaces
- Fully Built-Out as Standard Office
- Fits 2 - 6 People
- Kitchen
- Drop Ceilings
- Natural Light
- Gas central heating
- Maintained alarm and out of hours alarm response
- Double height glazing
| Space | Size | Term | Rent | Space Use | Condition | Available |
| 1st Floor, Ste 5 | 677 SF | Negotiable | £15.51 /SF/PA £1.29 /SF/MO £166.95 /m²/PA £13.91 /m²/MO £10,500 /PA £875.02 /MO | Office | Full Build-Out | Now |
1st Floor, Ste 5
| Size |
| 677 SF |
| Term |
| Negotiable |
| Rent |
| £15.51 /SF/PA £1.29 /SF/MO £166.95 /m²/PA £13.91 /m²/MO £10,500 /PA £875.02 /MO |
| Space Use |
| Office |
| Condition |
| Full Build-Out |
| Available |
| Now |
1st Floor, Ste 5
| Size | 677 SF |
| Term | Negotiable |
| Rent | £15.51 /SF/PA |
| Space Use | Office |
| Condition | Full Build-Out |
| Available | Now |
Rent: £10,500 per annum, inclusive of rates, heating, gas, cleaning, alarm system and 2 car parking spaces.
- Use Class: E
- Fully Built-Out as Standard Office
- Mostly Open Floor Plan Layout
- Fits 2 - 6 People
- Reception Area
- Kitchen
- Fully Carpeted
- Drop Ceilings
- Secure Storage
- Natural Light
- Common Parts WC Facilities
- Gas central heating
- Cleaning of the communal areas
- Maintained alarm and out of hours alarm response
- 2 dedicated car parking spaces
- Double height glazing
Property Overview
The property is a modern 2 storey office building of traditional brick elevations surmounted by a pitched tiled roof. A double height glazing internal staircase provides access to the first floor. Offering open plan offices which benefit from carpeted floors, suspended ceilings with inset lighting, fitted window blinds and shared W/C and kitchen facilities.
- Food Service
- EPC - D
PROPERTY FACTS
Presented by

Shaw Rd
Hmm, there seems to have been an error sending your message. Please try again.
Thanks! Your message was sent.




