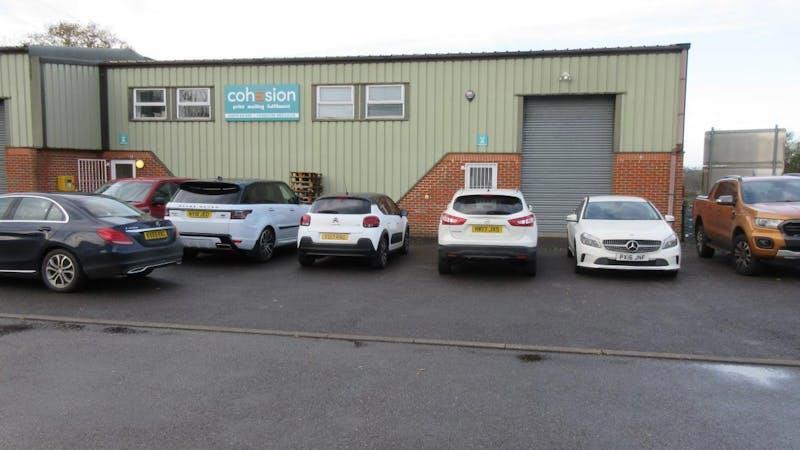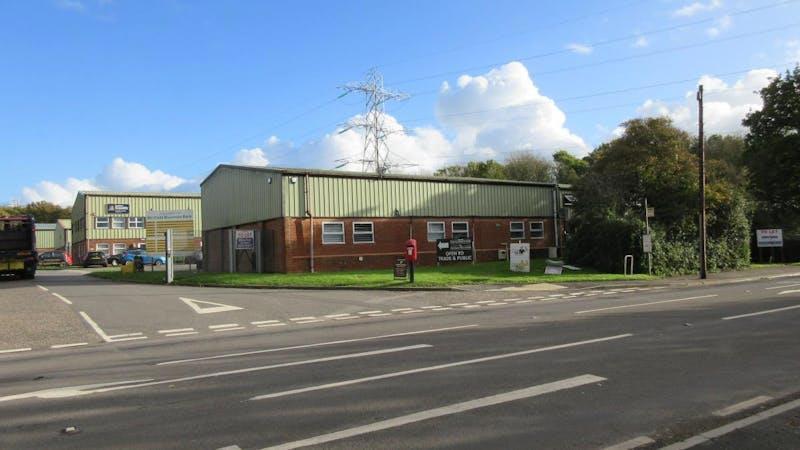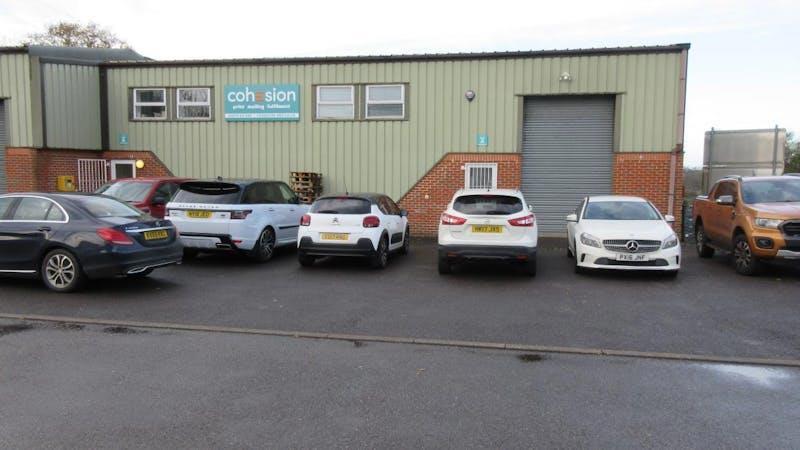Shoreham Rd 3,600 SF of Industrial Space Available in Henfield BN5 9SL


HIGHLIGHTS
- The property is located 1 mile to the south of Henfield on the A2037 on this large Business Park.
- End of terrace building of steel portal frame under green coated pressed steel sheeting with brick construction.
- Shoreham is 7 miles to the south and Horsham 13 miles to the north.
FEATURES
ALL AVAILABLE SPACE(1)
Display Rent as
- SPACE
- SIZE
- TERM
- RENT
- SPACE USE
- CONDITION
- AVAILABLE
The 2 spaces in this building must be leased together, for a total size of 3,600 SF (Contiguous Area):
Terms A new full repairing and insuring lease for a term of 6 years with an upward only rent review at the end of the 3rd year. The lease to be outside the provisions of the Landlord & Tenant Act 1954.
- Use Class: B2
- Energy Performance Rating - C
- Full Height Loading Door
- Includes 1,411 SF of dedicated office space
- Private Restrooms
- Parking for 12 Cars
- 3 Phase Power
| Space | Size | Term | Rent | Space Use | Condition | Available |
| Ground - Unit A, 1st Floor - Unit A | 3,600 SF | 6 Years | £10.00 /SF/PA | Industrial | Partial Build-Out | Now |
Ground - Unit A, 1st Floor - Unit A
The 2 spaces in this building must be leased together, for a total size of 3,600 SF (Contiguous Area):
| Size |
|
Ground - Unit A - 2,189 SF
1st Floor - Unit A - 1,411 SF
|
| Term |
| 6 Years |
| Rent |
| £10.00 /SF/PA |
| Space Use |
| Industrial |
| Condition |
| Partial Build-Out |
| Available |
| Now |
PROPERTY OVERVIEW
Description End of terrace building of steel portal frame under green coated pressed steel sheeting with brick construction. Amenities: * Gas Heating * 3 Phase Power * 12 Car Spaces * Full Height Loading Door * New Gas / Fire Certificate









