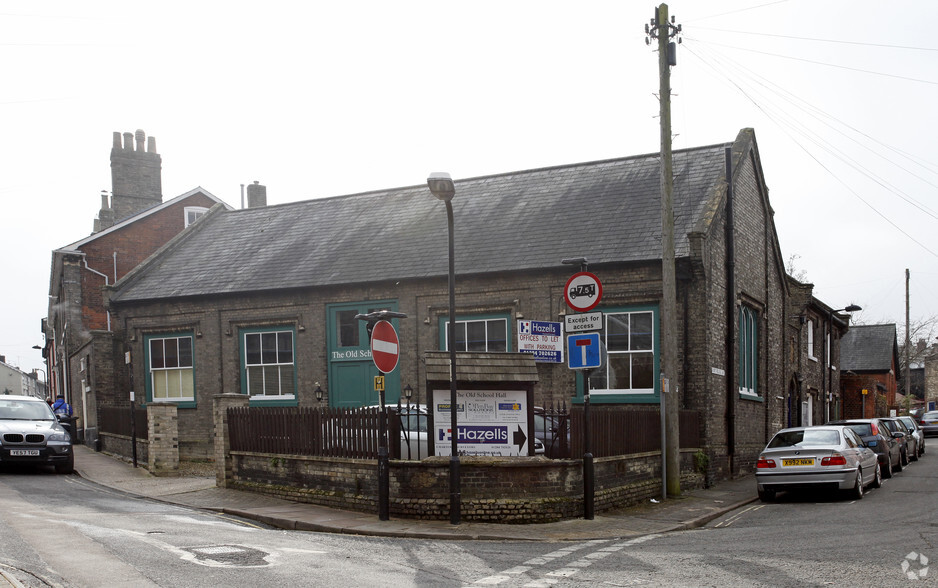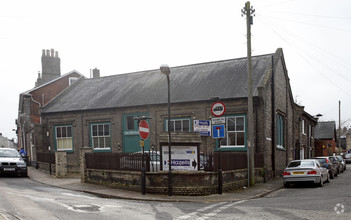
This feature is unavailable at the moment.
We apologize, but the feature you are trying to access is currently unavailable. We are aware of this issue and our team is working hard to resolve the matter.
Please check back in a few minutes. We apologize for the inconvenience.
- LoopNet Team
thank you

Your email has been sent!
Old School Hall Short Brackland
483 - 1,451 SF of Office Space Available in Bury St Edmunds IP33 1EL



all available spaces(3)
Display Rent as
- Space
- Size
- Term
- Rent
- Space Use
- Condition
- Available
The ground floor suite is accessed via the inner common reception area and provides good quality office and storage space. Each floor has a set of toilets (including disabled to ground).
- Use Class: E
- Fits 2 - 4 People
- Central Air and Heating
- LED strip lighting
- Wall mounted heating units
- Mostly Open Floor Plan Layout
- Can be combined with additional space(s) for up to 1,451 SF of adjacent space
- Fully Carpeted
- Timber glazed windows
The first-floor offices are divided into two similar sized rooms and arranged around a central staircase. Each floor has a set of toilets (including disabled to ground).
- Use Class: E
- Fits 2 - 4 People
- Central Air and Heating
- LED strip lighting
- Wall mounted heating units
- Mostly Open Floor Plan Layout
- Can be combined with additional space(s) for up to 1,451 SF of adjacent space
- Fully Carpeted
- Timber glazed windows
The first-floor offices are divided into two similar sized rooms and arranged around a central staircase. Each floor has a set of toilets (including disabled to ground).
- Use Class: E
- Fits 2 - 4 People
- Central Air and Heating
- LED strip lighting
- Wall mounted heating units
- Mostly Open Floor Plan Layout
- Can be combined with additional space(s) for up to 1,451 SF of adjacent space
- Fully Carpeted
- Timber glazed windows
| Space | Size | Term | Rent | Space Use | Condition | Available |
| Ground | 483 SF | Negotiable | £12.42 /SF/PA £1.04 /SF/MO £133.69 /m²/PA £11.14 /m²/MO £5,999 /PA £499.91 /MO | Office | Full Build-Out | Under Offer |
| 1st Floor, Ste 1 | 484 SF | Negotiable | £12.39 /SF/PA £1.03 /SF/MO £133.36 /m²/PA £11.11 /m²/MO £5,997 /PA £499.73 /MO | Office | Full Build-Out | Under Offer |
| 1st Floor, Ste 2 | 484 SF | Negotiable | £12.39 /SF/PA £1.03 /SF/MO £133.36 /m²/PA £11.11 /m²/MO £5,997 /PA £499.73 /MO | Office | Full Build-Out | Under Offer |
Ground
| Size |
| 483 SF |
| Term |
| Negotiable |
| Rent |
| £12.42 /SF/PA £1.04 /SF/MO £133.69 /m²/PA £11.14 /m²/MO £5,999 /PA £499.91 /MO |
| Space Use |
| Office |
| Condition |
| Full Build-Out |
| Available |
| Under Offer |
1st Floor, Ste 1
| Size |
| 484 SF |
| Term |
| Negotiable |
| Rent |
| £12.39 /SF/PA £1.03 /SF/MO £133.36 /m²/PA £11.11 /m²/MO £5,997 /PA £499.73 /MO |
| Space Use |
| Office |
| Condition |
| Full Build-Out |
| Available |
| Under Offer |
1st Floor, Ste 2
| Size |
| 484 SF |
| Term |
| Negotiable |
| Rent |
| £12.39 /SF/PA £1.03 /SF/MO £133.36 /m²/PA £11.11 /m²/MO £5,997 /PA £499.73 /MO |
| Space Use |
| Office |
| Condition |
| Full Build-Out |
| Available |
| Under Offer |
Ground
| Size | 483 SF |
| Term | Negotiable |
| Rent | £12.42 /SF/PA |
| Space Use | Office |
| Condition | Full Build-Out |
| Available | Under Offer |
The ground floor suite is accessed via the inner common reception area and provides good quality office and storage space. Each floor has a set of toilets (including disabled to ground).
- Use Class: E
- Mostly Open Floor Plan Layout
- Fits 2 - 4 People
- Can be combined with additional space(s) for up to 1,451 SF of adjacent space
- Central Air and Heating
- Fully Carpeted
- LED strip lighting
- Timber glazed windows
- Wall mounted heating units
1st Floor, Ste 1
| Size | 484 SF |
| Term | Negotiable |
| Rent | £12.39 /SF/PA |
| Space Use | Office |
| Condition | Full Build-Out |
| Available | Under Offer |
The first-floor offices are divided into two similar sized rooms and arranged around a central staircase. Each floor has a set of toilets (including disabled to ground).
- Use Class: E
- Mostly Open Floor Plan Layout
- Fits 2 - 4 People
- Can be combined with additional space(s) for up to 1,451 SF of adjacent space
- Central Air and Heating
- Fully Carpeted
- LED strip lighting
- Timber glazed windows
- Wall mounted heating units
1st Floor, Ste 2
| Size | 484 SF |
| Term | Negotiable |
| Rent | £12.39 /SF/PA |
| Space Use | Office |
| Condition | Full Build-Out |
| Available | Under Offer |
The first-floor offices are divided into two similar sized rooms and arranged around a central staircase. Each floor has a set of toilets (including disabled to ground).
- Use Class: E
- Mostly Open Floor Plan Layout
- Fits 2 - 4 People
- Can be combined with additional space(s) for up to 1,451 SF of adjacent space
- Central Air and Heating
- Fully Carpeted
- LED strip lighting
- Timber glazed windows
- Wall mounted heating units
Features and Amenities
- Storage Space
- Air Conditioning
PROPERTY FACTS
Presented by

Old School Hall | Short Brackland
Hmm, there seems to have been an error sending your message. Please try again.
Thanks! Your message was sent.



