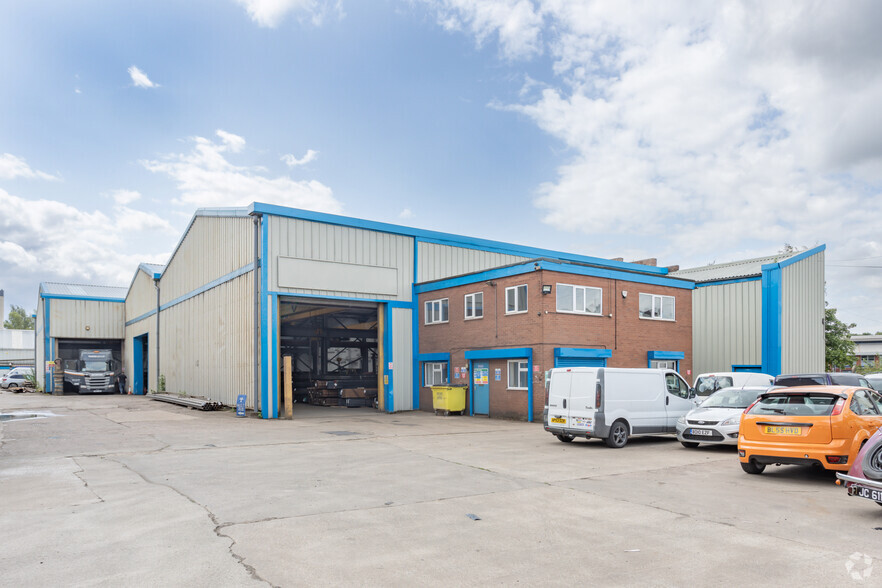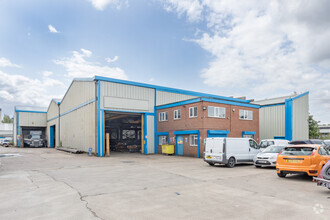
This feature is unavailable at the moment.
We apologize, but the feature you are trying to access is currently unavailable. We are aware of this issue and our team is working hard to resolve the matter.
Please check back in a few minutes. We apologize for the inconvenience.
- LoopNet Team
thank you

Your email has been sent!
MA Test Centre Showell Rd
17,370 SF of Industrial Space Available in Wolverhampton WV10 9LU

Highlights
- Recently refurbished
- Good road communications
- Located at the junction of Showell Road and Glaister Drive
Features
all available space(1)
Display Rent as
- Space
- Size
- Term
- Rent
- Space Use
- Condition
- Available
The workshop/warehouse comprises 3 No. interconnecting bays of steel portal framed construction with brick/metal profiled sheeted walls surmounted by 3 No. metal profiled sheeted roofs incorporating filon roof lights. Vehicular access is via 4 No. roller shutter doors. Height to underside of the haunch 6.75 m. (22'1')/7 m. (23') approx. The offices comprise a range of offices, stores, kitchen and toilets. The accommodation benefits from UPVC double glazed windows with security shutters to the ground floor.
- Use Class: B8
- Automatic Blinds
- Common Parts WC Facilities
- Office area
- Kitchen
- Energy Performance Rating - C
- Security shutters to the ground floor
- Kitchen and toilets facilities
| Space | Size | Term | Rent | Space Use | Condition | Available |
| Ground - Units 9/10 | 17,370 SF | Negotiable | £5.52 /SF/PA £0.46 /SF/MO £59.42 /m²/PA £4.95 /m²/MO £95,882 /PA £7,990 /MO | Industrial | Partial Build-Out | Now |
Ground - Units 9/10
| Size |
| 17,370 SF |
| Term |
| Negotiable |
| Rent |
| £5.52 /SF/PA £0.46 /SF/MO £59.42 /m²/PA £4.95 /m²/MO £95,882 /PA £7,990 /MO |
| Space Use |
| Industrial |
| Condition |
| Partial Build-Out |
| Available |
| Now |
Ground - Units 9/10
| Size | 17,370 SF |
| Term | Negotiable |
| Rent | £5.52 /SF/PA |
| Space Use | Industrial |
| Condition | Partial Build-Out |
| Available | Now |
The workshop/warehouse comprises 3 No. interconnecting bays of steel portal framed construction with brick/metal profiled sheeted walls surmounted by 3 No. metal profiled sheeted roofs incorporating filon roof lights. Vehicular access is via 4 No. roller shutter doors. Height to underside of the haunch 6.75 m. (22'1')/7 m. (23') approx. The offices comprise a range of offices, stores, kitchen and toilets. The accommodation benefits from UPVC double glazed windows with security shutters to the ground floor.
- Use Class: B8
- Kitchen
- Automatic Blinds
- Energy Performance Rating - C
- Common Parts WC Facilities
- Security shutters to the ground floor
- Office area
- Kitchen and toilets facilities
Property Overview
The property comprises a three bay workshop/warehouse and adjoining two storey offices. The estate is located at the junction of Showell Road and Glaister Drive which lies just off Stafford Street (A449). The estate adjoins the Wolverhampton Science Park.
Industrial FACILITY FACTS
Presented by

MA Test Centre | Showell Rd
Hmm, there seems to have been an error sending your message. Please try again.
Thanks! Your message was sent.


