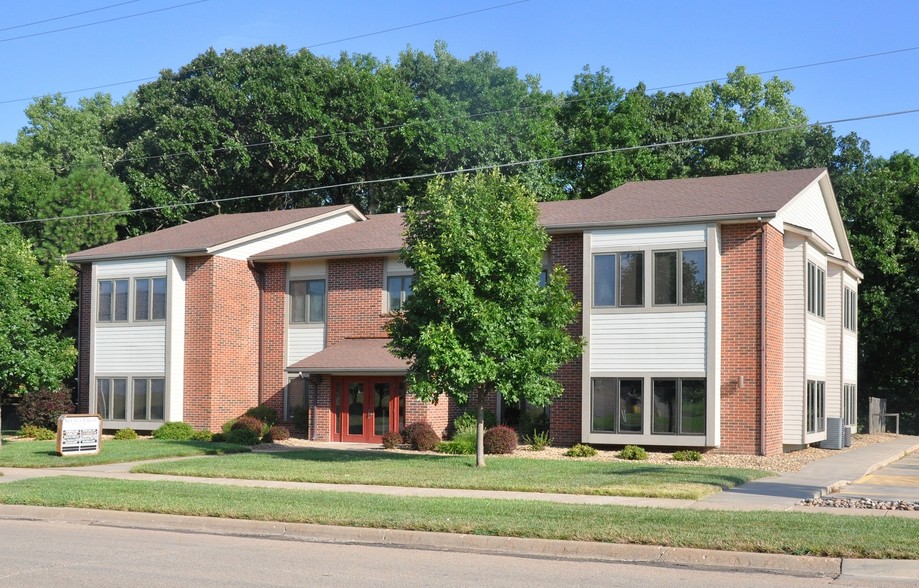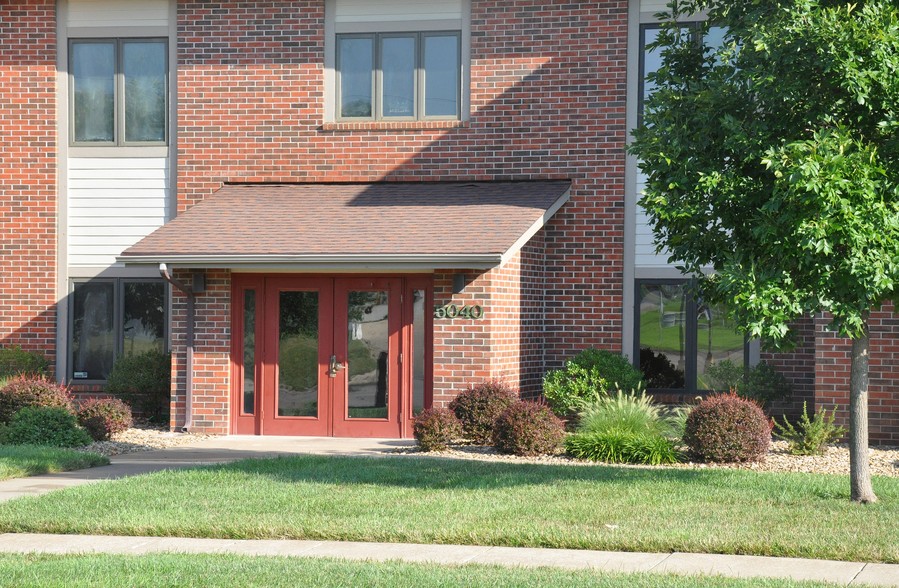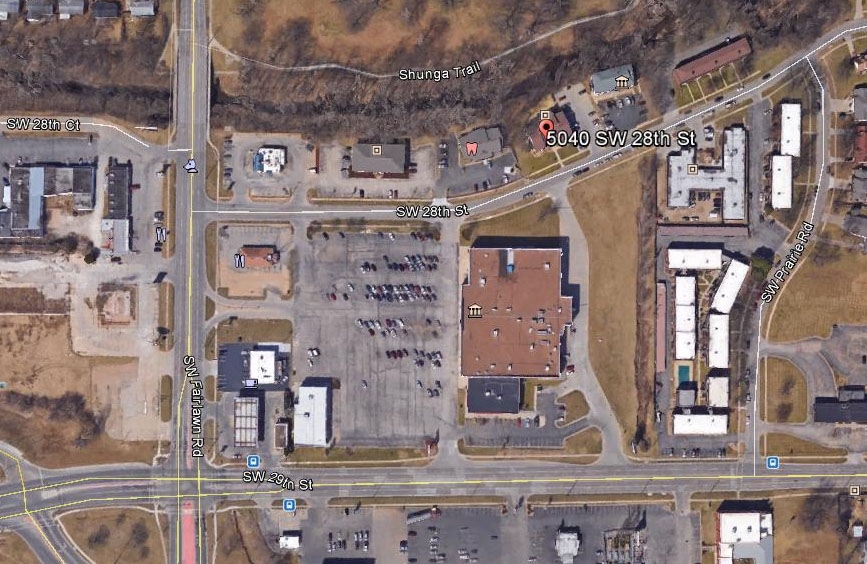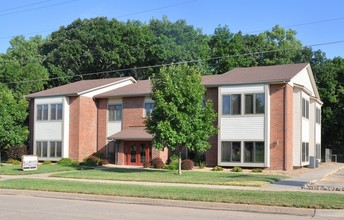
This feature is unavailable at the moment.
We apologize, but the feature you are trying to access is currently unavailable. We are aware of this issue and our team is working hard to resolve the matter.
Please check back in a few minutes. We apologize for the inconvenience.
- LoopNet Team
thank you

Your email has been sent!
Shunga Creek Office - Shunga Creek Office Building
636 - 2,078 SF Office/Medical Units Offered at £50,859 - £130,669 Per Unit in Topeka, KS 66614



Investment Highlights
- Multiple large windows provide ample natural light. I
- Backs up to Shunga Creek and Crestview Park
- Easy access to I-470 and the Wanamaker Corridor
- Ample parking is provided adjacent to the building.
- Walkable to Wheatfield Village
Executive Summary
Two story office building located in southwest Topeka, KS on 28th Street near Fairlawn Road with easy access to I-470 and the Wanamaker corridor. Less than a block to walk to the new Wheatfield Village at the corner of 29th and Fairlawn. Great opportunity for either an investor or owner-occupant. The building houses six condominium units on two levels, common area and a men's and women's public toilet on each floor. Units 4, 5 and 6 are available for sale. Unit 4 may be purchased individually, or as a package with Units 5 and 6. Units 5 and 6, comprising the entire upper level are offered as a package deal. Unit 4 is also available for lease. Unit 5 and Unit 6 are fully leased. Each condo/suite is metered separately for gas and electricity. Common area expenses are shared proportionately between the condo owners. Multiple large windows provide ample natural light and the two units on the second floor (5 and 6) include a deck overlooking the Shunga Creek and Crestview Park. the building features a brick veneer and wood exterior. Ample parking is provided adjacent to the building.
Property Facts
| Price | £50,859 - £130,669 | Number of Floors | 2 |
| Unit Size | 636 - 2,078 SF | Typical Floor Size | 4,156 SF |
| No. Units | 3 | Year Built | 1985 |
| Total Building Size | 8,312 SF | Lot Size | 0.84 AC |
| Property Type | Office | Parking Ratio | 3.85/1,000 SF |
| Building Class | B |
| Price | £50,859 - £130,669 |
| Unit Size | 636 - 2,078 SF |
| No. Units | 3 |
| Total Building Size | 8,312 SF |
| Property Type | Office |
| Building Class | B |
| Number of Floors | 2 |
| Typical Floor Size | 4,156 SF |
| Year Built | 1985 |
| Lot Size | 0.84 AC |
| Parking Ratio | 3.85/1,000 SF |
3 Units Available
Unit 4
| Unit Size | 636 SF | Sale Type | Investment or Owner User |
| Price | £50,859 | Net Initial Yield | 8.54% |
| Price Per SF | £79.97 | NOI | £4,343.38 |
| Unit Use | Office/Medical | No. Parking Spaces | 32 |
| Unit Size | 636 SF |
| Price | £50,859 |
| Price Per SF | £79.97 |
| Unit Use | Office/Medical |
| Sale Type | Investment or Owner User |
| Net Initial Yield | 8.54% |
| NOI | £4,343.38 |
| No. Parking Spaces | 32 |
Description
First floor suite, southeast corner of building consisting of +/-590 useable square feet including two large offices and a storage room. Recently remodeled space would be great for a sole proprietor, or small organization.
Unit 5
| Unit Size | 2,078 SF | Sale Type | Investment |
| Price | £130,669 | Net Initial Yield | 9.42% |
| Price Per SF | £62.88 | NOI | £12,311.85 |
| Unit Use | Office/Medical | No. Parking Spaces | 32 |
| Unit Size | 2,078 SF |
| Price | £130,669 |
| Price Per SF | £62.88 |
| Unit Use | Office/Medical |
| Sale Type | Investment |
| Net Initial Yield | 9.42% |
| NOI | £12,311.85 |
| No. Parking Spaces | 32 |
Description
Second floor, west wing unit consisting of two suites. Suite E with +/-681 useable square feet is unoccupied. Suite F with +/-1,246 useable square feet is currently occupied by Heartland Clinical Consultants with a lease that expires in April, 2024. Space could be combined into one suite with 1,927 useable square feet.
Suite E consists of three offices and a reception room. Suite F includes three large offices - one that includes a fireplace, a large waiting room, and a small break room with a sink. A deck is accessible from two of the offices.
Sale Notes
Prime investment opportunity for an Owner/Investor. Occupy Suite E and lease Suite F.
Unit 6
| Unit Size | 2,078 SF | Sale Type | Investment or Owner User |
| Price | £130,669 | Net Initial Yield | 8.31% |
| Price Per SF | £62.88 | NOI | £10,861.97 |
| Unit Use | Office/Medical |
| Unit Size | 2,078 SF |
| Price | £130,669 |
| Price Per SF | £62.88 |
| Unit Use | Office/Medical |
| Sale Type | Investment or Owner User |
| Net Initial Yield | 8.31% |
| NOI | £10,861.97 |
Description
Second floor, east wing suite consisting of +/-1,927 useable square feet is currently unoccupied. Space could be subdivided into two suites with separate entrances off of the common lobby.
The space includes two large offices, a work room/lunch room with a sink, a reception area and a large open office area. A deck is accessible from one of the offices and the open office area.
Major Tenant Information
| TENANT | SF OCCUPIED | LEASE END DATE |
|---|---|---|
| Heartland Clinical Consultants |
1,283 SF

|
May 2025

|
| Cornerstones of Care |
2,812 SF

|
May 2028

|
zoning
| Zoning Code | O&I-2 (Office and Institutional) |
| O&I-2 (Office and Institutional) |
Presented by
Robert Hansen
Shunga Creek Office - Shunga Creek Office Building
Hmm, there seems to have been an error sending your message. Please try again.
Thanks! Your message was sent.



