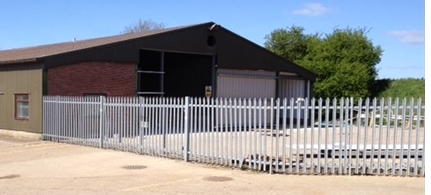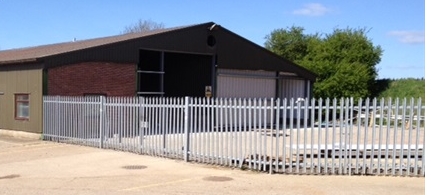Silver St 3,000 SF of Space Available in Besthorpe NR17 2LD

HIGHLIGHTS
- Located on semi rural business park
- Immediate connectivity onto A11
- Good yard/ parking space
FEATURES
ALL AVAILABLE SPACE(1)
Display Rent as
- SPACE
- SIZE
- TERM
- RENT
- SPACE USE
- CONDITION
- AVAILABLE
The 3 spaces in this building must be leased together, for a total size of 3,000 SF (Contiguous Area):
Unit 1 a Compromises of 1,800 sq. ft Warehouse, 700 sq.ft of Offices Space with a further 500 sq.ft. mezzanine above the office. The roof is sloped but at its highest point it is 18ft tall and lowest is 11ft.
- Use Class: B2
- Wi-Fi Connectivity
- Private Restrooms
- Kitchen
- Partially Built-Out as Standard Office
- Fits 2 - 6 People
- Fits 2 - 4 People
- 1 Level Access Door
- Automatic Blinds
- Covered loading bay
- Parking for 3 cars
- Mostly Open Floor Plan Layout
- Kitchen
| Space | Size | Term | Rent | Space Use | Condition | Available |
| Ground - Unit 1A, Ground - Ste Unit 1A, Mezzanine - Ste Unit 1A | 3,000 SF | 3 Years | £5.67 /SF/PA | Industrial | Partial Build-Out | Now |
Ground - Unit 1A, Ground - Ste Unit 1A, Mezzanine - Ste Unit 1A
The 3 spaces in this building must be leased together, for a total size of 3,000 SF (Contiguous Area):
| Size |
|
Ground - Unit 1A - 1,800 SF
Ground - Ste Unit 1A - 700 SF
Mezzanine - Ste Unit 1A - 500 SF
|
| Term |
| 3 Years |
| Rent |
| £5.67 /SF/PA |
| Space Use |
| Industrial |
| Condition |
| Partial Build-Out |
| Available |
| Now |
PROPERTY OVERVIEW
Self Contained Premises within a smart and secure Business Park; conveniently located off the A11.








