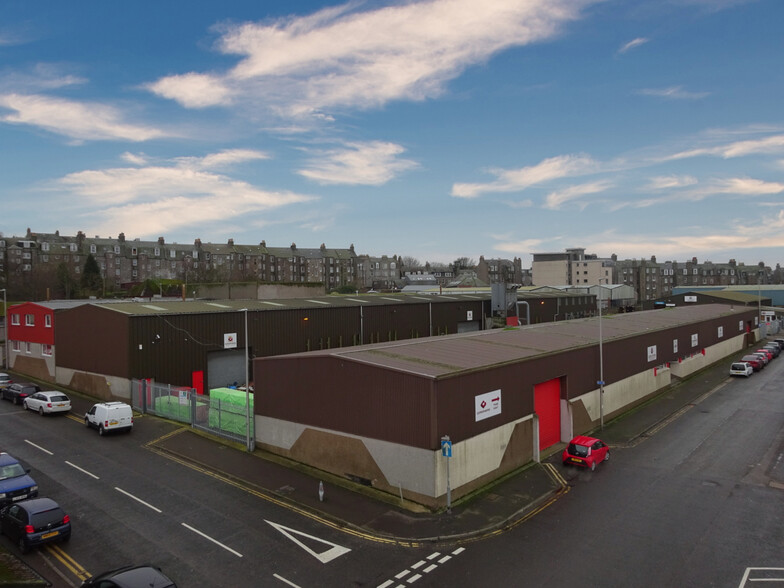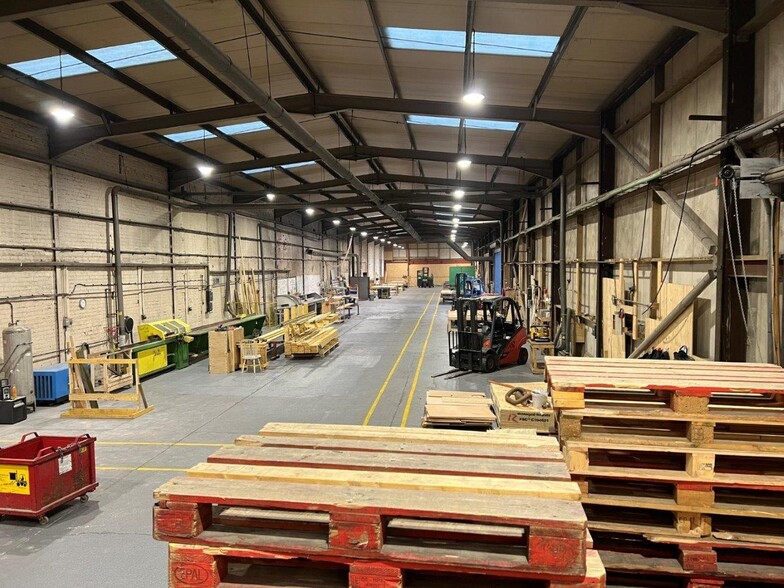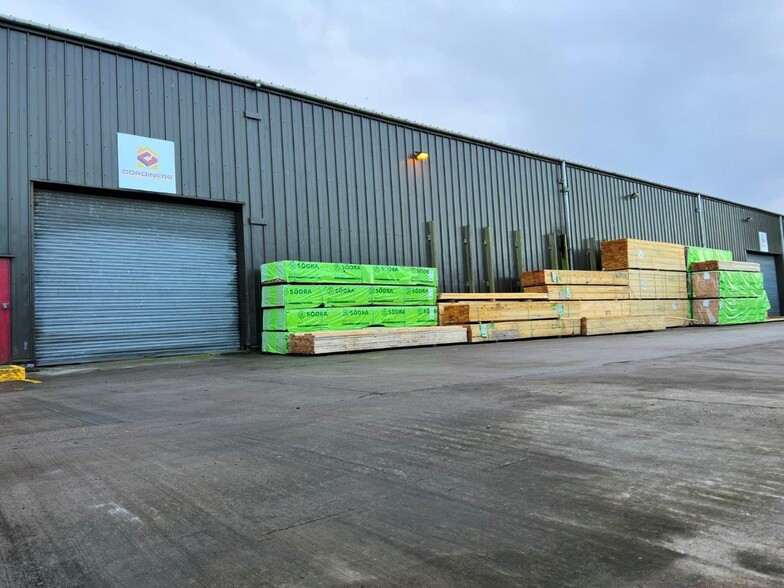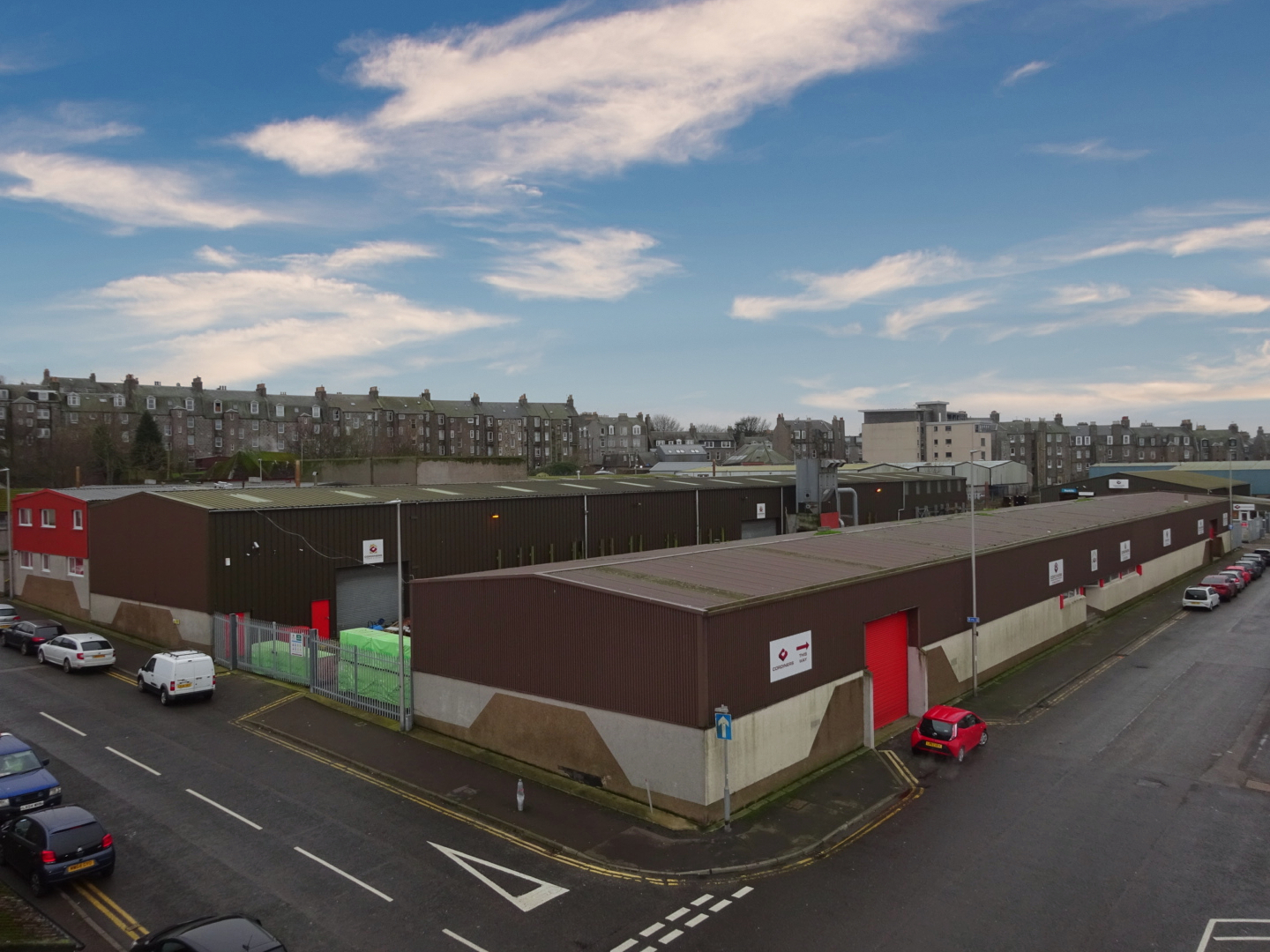Sinclair Rd 12,005 - 24,974 SF of Industrial Space Available in Aberdeen AB11 9QQ



HIGHLIGHTS
- Substantial heritable industrial complex/development opportunity (subject to planning)
- Substantial industrial facility
- Situated in an established commercial area
FEATURES
ALL AVAILABLE SPACES(2)
Display Rent as
- SPACE
- SIZE
- TERM
- RENT
- SPACE USE
- CONDITION
- AVAILABLE
The south building has full height cladding and roller door access into the central concrete surfaced yard. The unit benefits from LED lighting, timber waste heating apparatus, 3 phase power and an eaves height of approx. 6.7m. A small office and store are contained within the building. The north building which is of similar size, fronts Sinclair Road and is of similar construction, albeit benefits from roller door access and pedestrian access from Sinclair Road, in addition to access from the central yard. The unit benefits from a more substantial office and welfare facility including 5 offices, toilets and staff room/kitchen and has a part rendered finish to the Sinclair Road elevation. As per the south building, LED lighting, 3 phase power and waste timber heating apparatus are present. There is an eaves height of approx. 5.0m.
- Use Class: Class 6
- Private Restrooms
- Roller door access
- 3 phase power
- Can be combined with additional space(s) for up to 24,974 SF of adjacent space
- Energy Performance Rating - A
- LED lighting
The south building has full height cladding and roller door access into the central concrete surfaced yard. The unit benefits from LED lighting, timber waste heating apparatus, 3 phase power and an eaves height of approx. 6.7m. A small office and store are contained within the building. The north building which is of similar size, fronts Sinclair Road and is of similar construction, albeit benefits from roller door access and pedestrian access from Sinclair Road, in addition to access from the central yard. The unit benefits from a more substantial office and welfare facility including 5 offices, toilets and staff room/kitchen and has a part rendered finish to the Sinclair Road elevation. As per the south building, LED lighting, 3 phase power and waste timber heating apparatus are present. There is an eaves height of approx. 5.0m. The entire facility (Sinclair Road and Crombie Road) is available to lease or purchase, or in its constituent parts. Price and rental terms are available on application.
- Use Class: Class 6
- Private Restrooms
- Roller door access
- 3 phase power
- Can be combined with additional space(s) for up to 24,974 SF of adjacent space
- Energy Performance Rating - A
- LED lighting
| Space | Size | Term | Rent | Space Use | Condition | Available |
| Ground - Warehouse North | 12,005 SF | Negotiable | Upon Application | Industrial | Full Build-Out | Now |
| Ground - Warehouse South | 12,969 SF | Negotiable | Upon Application | Industrial | Full Build-Out | Now |
Ground - Warehouse North
| Size |
| 12,005 SF |
| Term |
| Negotiable |
| Rent |
| Upon Application |
| Space Use |
| Industrial |
| Condition |
| Full Build-Out |
| Available |
| Now |
Ground - Warehouse South
| Size |
| 12,969 SF |
| Term |
| Negotiable |
| Rent |
| Upon Application |
| Space Use |
| Industrial |
| Condition |
| Full Build-Out |
| Available |
| Now |
PROPERTY OVERVIEW
The subjects comprise a substantial industrial facility which is available as a whole or in two separate lots, Crombie Place and Sinclair Road. The property is situated on Crombie Place/Crombie Road and Sinclair Road, Torry, at the corner of Crombie Place and extends to Crombie Road, as highlighted on the plan above. The premises are situated in an established commercial area in proxmity to the Torry Marine Base and within 200m of Victoria Road. Neighbouring occupiers include Joseph Robertson Aberdeen, Autoglass Aberdeen, Seaward Industrial Supplies, ASCO and Cordiners Timber & Builders Merchant.








