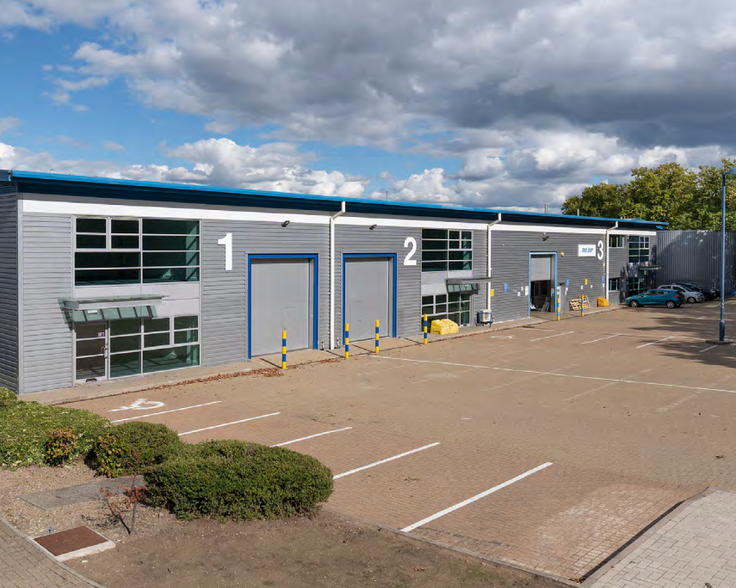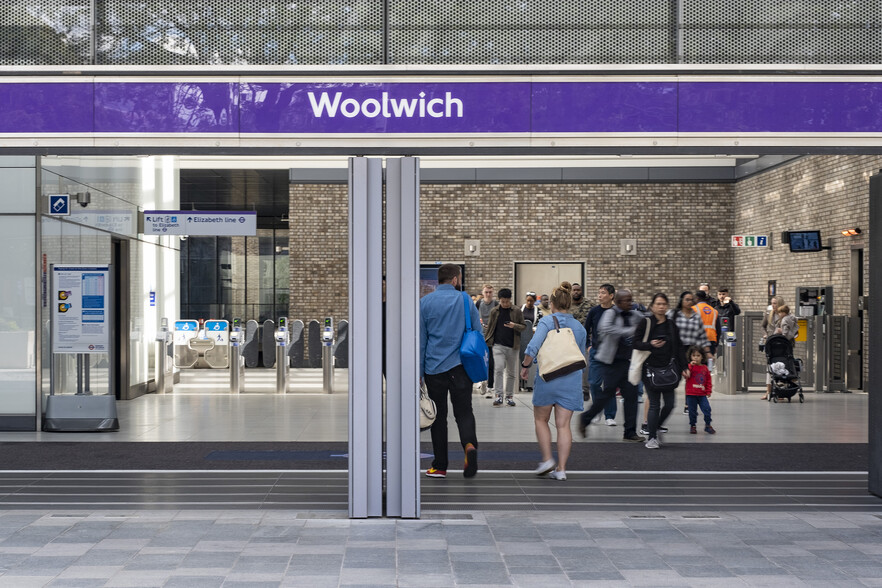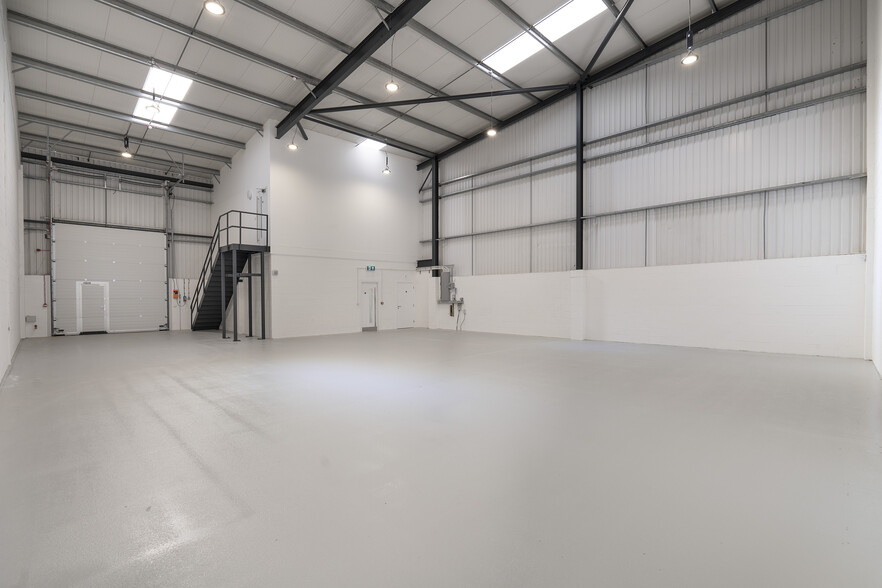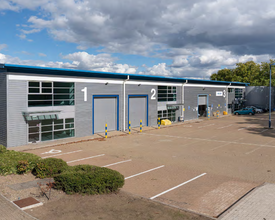
This feature is unavailable at the moment.
We apologize, but the feature you are trying to access is currently unavailable. We are aware of this issue and our team is working hard to resolve the matter.
Please check back in a few minutes. We apologize for the inconvenience.
- LoopNet Team
thank you

Your email has been sent!
The IO Centre Skeffington St
3,427 - 19,520 SF of Industrial Space Available in London SE18 6SR



Highlights
- Situated within the London Borough of Greenwich
- Boasts of excellent public transport links
- Just north of Woolwich Town Centre
Features
all available spaces(4)
Display Rent as
- Space
- Size
- Term
- Rent
- Space Use
- Condition
- Available
The 2 spaces in this building must be leased together, for a total size of 3,427 SF (Contiguous Area):
Unit 1 comprises 3,427 sq ft (318.38 sq m) of modern refurbished industrial accommodation of steel portal frame construction. Available via new FRI leases on terms to be agreed.
- Use Class: B2
- Fully refurbished
- Level access loading door
- LED warehouse lighting
- Energy Performance Rating - B
- 7.5m clear internal height
- Max yard depth of 36m
The 2 spaces in this building must be leased together, for a total size of 3,650 SF (Contiguous Area):
Unit 2 comprises 3,650 sq ft (339.10 sq m) of modern refurbished industrial accommodation of steel portal frame construction. Available via new FRI leases on terms to be agreed.
- Use Class: B2
- Fully refurbished
- Level access loading door
- LED warehouse lighting
- Energy Performance Rating - B
- 7.5m clear internal height
- Max yard depth of 36m
The 2 spaces in this building must be leased together, for a total size of 7,571 SF (Contiguous Area):
Unit 3 comprises 7,571 sq ft (703.37 sq m) of modern refurbished industrial accommodation of steel portal frame construction. Available via new FRI leases on terms to be agreed.
- Use Class: B2
- Fully refurbished
- Level access loading door
- LED warehouse lighting
- Energy Performance Rating - B
- 7.5m clear internal height
- Max yard depth of 36m
The 2 spaces in this building must be leased together, for a total size of 4,872 SF (Contiguous Area):
The property is available to let on a new full repairing and insuring lease for a term to be agreed.
- Use Class: B2
- Yard
- Full height electric up and over loading door
- Energy Performance Rating - E
- Minimum eaves of 7.5 m
- 10% translucent roof panels
| Space | Size | Term | Rent | Space Use | Condition | Available |
| Ground - 1, 1st Floor - 1 | 3,427 SF | Negotiable | £22.00 /SF/PA £1.83 /SF/MO £236.81 /m²/PA £19.73 /m²/MO £75,394 /PA £6,283 /MO | Industrial | Full Build-Out | Now |
| Ground - 2, 1st Floor - 2 | 3,650 SF | Negotiable | £22.00 /SF/PA £1.83 /SF/MO £236.81 /m²/PA £19.73 /m²/MO £80,300 /PA £6,692 /MO | Industrial | Full Build-Out | Now |
| Ground - 3, 1st Floor - 3 | 7,571 SF | Negotiable | £22.00 /SF/PA £1.83 /SF/MO £236.81 /m²/PA £19.73 /m²/MO £166,562 /PA £13,880 /MO | Industrial | Full Build-Out | Now |
| Ground - 4, 1st Floor - 4 | 4,872 SF | Negotiable | £22.00 /SF/PA £1.83 /SF/MO £236.81 /m²/PA £19.73 /m²/MO £107,184 /PA £8,932 /MO | Industrial | Partial Build-Out | Under Offer |
Ground - 1, 1st Floor - 1
The 2 spaces in this building must be leased together, for a total size of 3,427 SF (Contiguous Area):
| Size |
|
Ground - 1 - 2,962 SF
1st Floor - 1 - 465 SF
|
| Term |
| Negotiable |
| Rent |
| £22.00 /SF/PA £1.83 /SF/MO £236.81 /m²/PA £19.73 /m²/MO £75,394 /PA £6,283 /MO |
| Space Use |
| Industrial |
| Condition |
| Full Build-Out |
| Available |
| Now |
Ground - 2, 1st Floor - 2
The 2 spaces in this building must be leased together, for a total size of 3,650 SF (Contiguous Area):
| Size |
|
Ground - 2 - 2,967 SF
1st Floor - 2 - 683 SF
|
| Term |
| Negotiable |
| Rent |
| £22.00 /SF/PA £1.83 /SF/MO £236.81 /m²/PA £19.73 /m²/MO £80,300 /PA £6,692 /MO |
| Space Use |
| Industrial |
| Condition |
| Full Build-Out |
| Available |
| Now |
Ground - 3, 1st Floor - 3
The 2 spaces in this building must be leased together, for a total size of 7,571 SF (Contiguous Area):
| Size |
|
Ground - 3 - 6,491 SF
1st Floor - 3 - 1,080 SF
|
| Term |
| Negotiable |
| Rent |
| £22.00 /SF/PA £1.83 /SF/MO £236.81 /m²/PA £19.73 /m²/MO £166,562 /PA £13,880 /MO |
| Space Use |
| Industrial |
| Condition |
| Full Build-Out |
| Available |
| Now |
Ground - 4, 1st Floor - 4
The 2 spaces in this building must be leased together, for a total size of 4,872 SF (Contiguous Area):
| Size |
|
Ground - 4 - 4,291 SF
1st Floor - 4 - 581 SF
|
| Term |
| Negotiable |
| Rent |
| £22.00 /SF/PA £1.83 /SF/MO £236.81 /m²/PA £19.73 /m²/MO £107,184 /PA £8,932 /MO |
| Space Use |
| Industrial |
| Condition |
| Partial Build-Out |
| Available |
| Under Offer |
Ground - 1, 1st Floor - 1
| Size |
Ground - 1 - 2,962 SF
1st Floor - 1 - 465 SF
|
| Term | Negotiable |
| Rent | £22.00 /SF/PA |
| Space Use | Industrial |
| Condition | Full Build-Out |
| Available | Now |
Unit 1 comprises 3,427 sq ft (318.38 sq m) of modern refurbished industrial accommodation of steel portal frame construction. Available via new FRI leases on terms to be agreed.
- Use Class: B2
- Energy Performance Rating - B
- Fully refurbished
- 7.5m clear internal height
- Level access loading door
- Max yard depth of 36m
- LED warehouse lighting
Ground - 2, 1st Floor - 2
| Size |
Ground - 2 - 2,967 SF
1st Floor - 2 - 683 SF
|
| Term | Negotiable |
| Rent | £22.00 /SF/PA |
| Space Use | Industrial |
| Condition | Full Build-Out |
| Available | Now |
Unit 2 comprises 3,650 sq ft (339.10 sq m) of modern refurbished industrial accommodation of steel portal frame construction. Available via new FRI leases on terms to be agreed.
- Use Class: B2
- Energy Performance Rating - B
- Fully refurbished
- 7.5m clear internal height
- Level access loading door
- Max yard depth of 36m
- LED warehouse lighting
Ground - 3, 1st Floor - 3
| Size |
Ground - 3 - 6,491 SF
1st Floor - 3 - 1,080 SF
|
| Term | Negotiable |
| Rent | £22.00 /SF/PA |
| Space Use | Industrial |
| Condition | Full Build-Out |
| Available | Now |
Unit 3 comprises 7,571 sq ft (703.37 sq m) of modern refurbished industrial accommodation of steel portal frame construction. Available via new FRI leases on terms to be agreed.
- Use Class: B2
- Energy Performance Rating - B
- Fully refurbished
- 7.5m clear internal height
- Level access loading door
- Max yard depth of 36m
- LED warehouse lighting
Ground - 4, 1st Floor - 4
| Size |
Ground - 4 - 4,291 SF
1st Floor - 4 - 581 SF
|
| Term | Negotiable |
| Rent | £22.00 /SF/PA |
| Space Use | Industrial |
| Condition | Partial Build-Out |
| Available | Under Offer |
The property is available to let on a new full repairing and insuring lease for a term to be agreed.
- Use Class: B2
- Energy Performance Rating - E
- Yard
- Minimum eaves of 7.5 m
- Full height electric up and over loading door
- 10% translucent roof panels
Property Overview
The property comprises 1 storey of industrial premises of steel portal frame construction. The property is accessed off Cornwallis Road from Duke of Wellington Avenue.
Warehouse FACILITY FACTS
Presented by
Company Not Provided
The IO Centre | Skeffington St
Hmm, there seems to have been an error sending your message. Please try again.
Thanks! Your message was sent.















