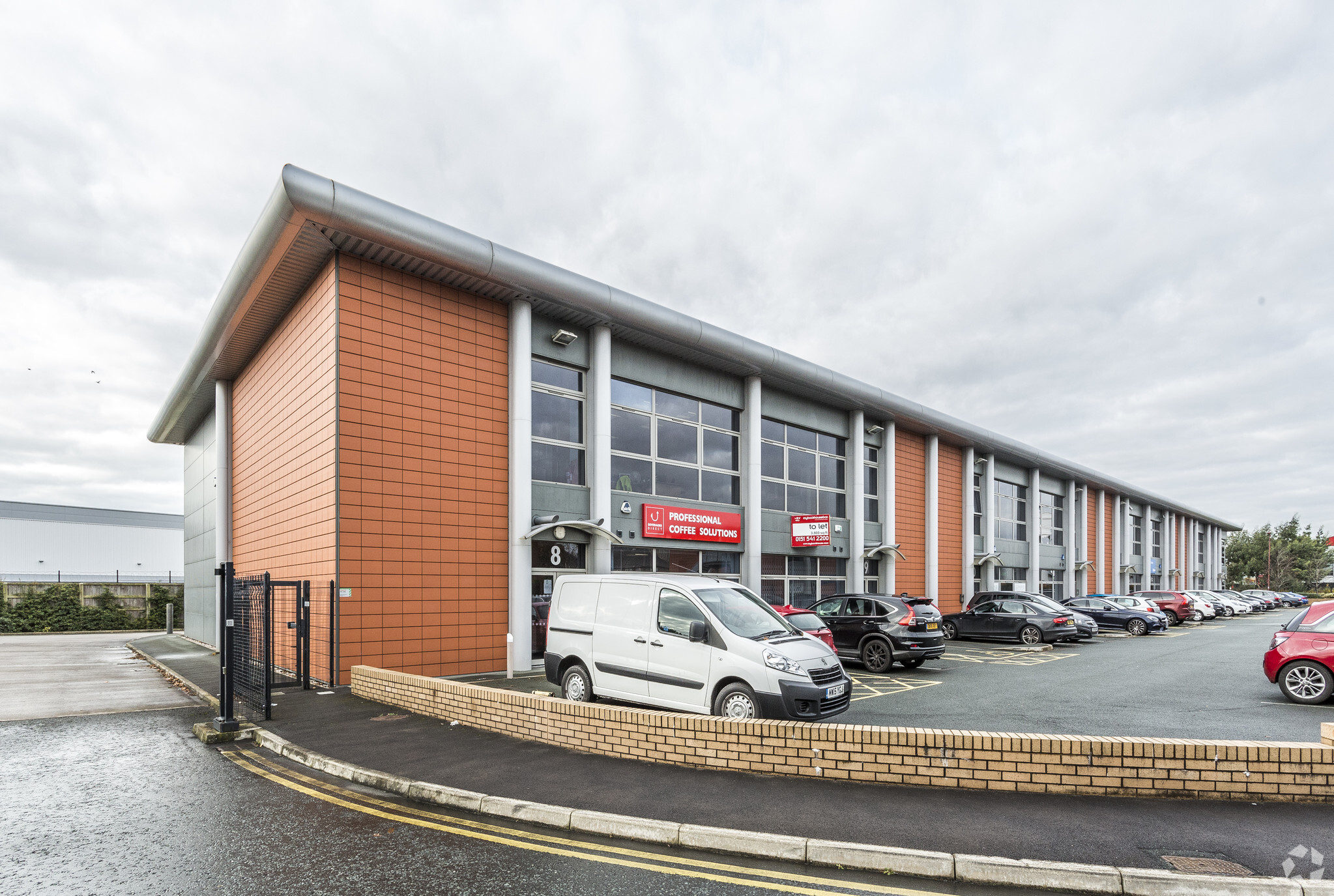Skyhawk Ave 3,788 SF of Light Industrial Space Available in Liverpool L19 2QR
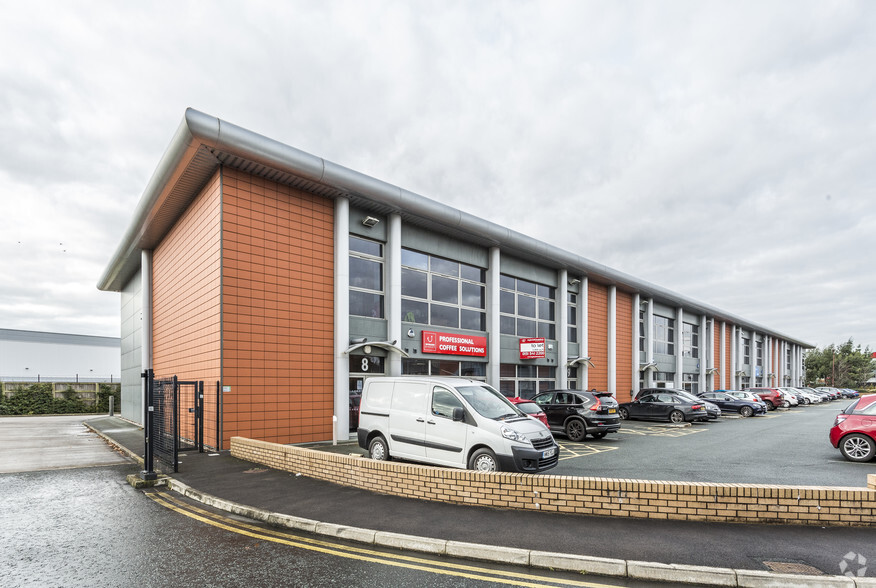
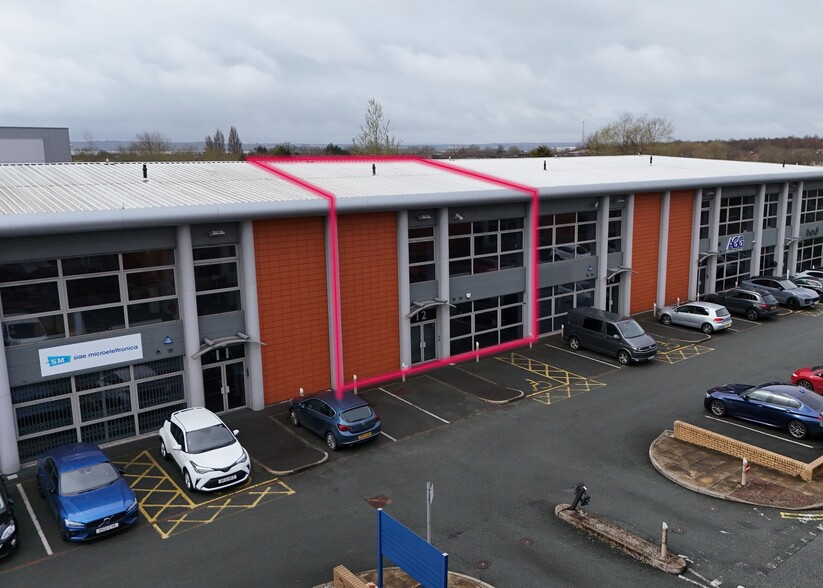
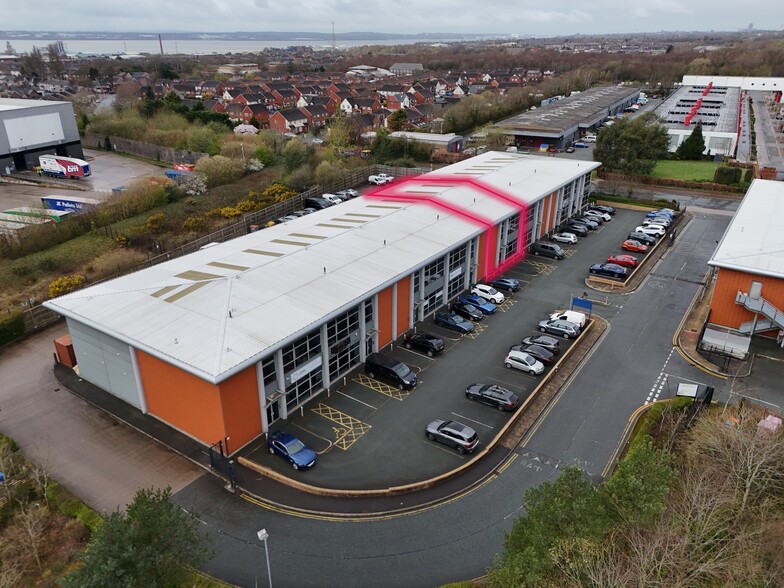
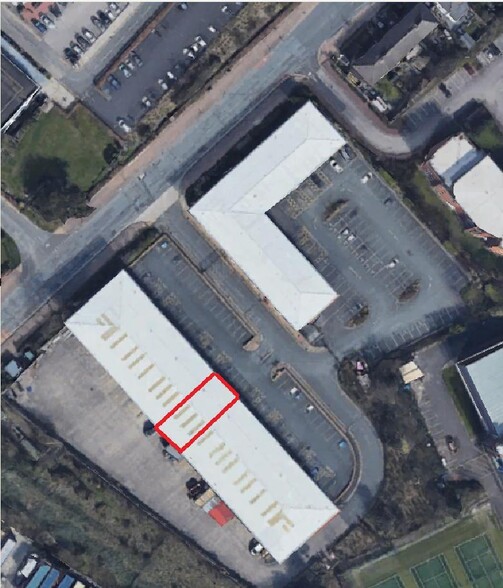
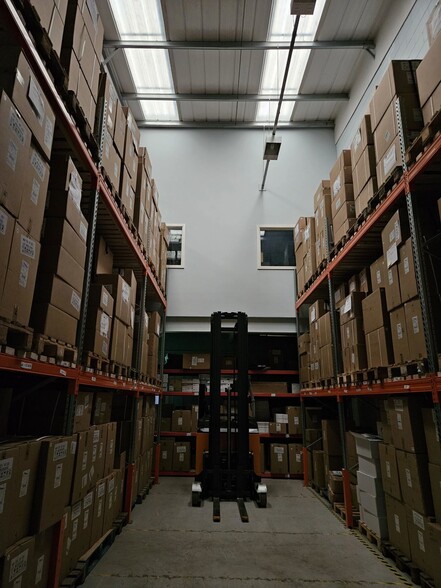
HIGHLIGHTS
- Steel portal frame construction
- 1no. level loading doors
- 3 phase electricity
- Secure site and yard areas (with keypad access)
- Profile metal clad elevations
- 6m eaves height (to underside of haunch)
- Two storey offices
- Racking and Forklift available by separate negotiation
FEATURES
ALL AVAILABLE SPACE(1)
Display Rent as
- SPACE
- SIZE
- TERM
- RENT
- SPACE USE
- CONDITION
- AVAILABLE
The 2 spaces in this building must be leased together, for a total size of 3,788 SF (Contiguous Area):
The space compromises a total of 3,788 sf industrial accommodation which includes ground and first floor office space. It is available on a new lease for a term to be agreed.
- Use Class: B8
- 1 Level Access Door
- Automatic Blinds
- 3 phase electricity
- Keypad access
- Includes 767 SF of dedicated office space
- Secure Storage
- Yard
- Profile metal clad elevations
- Includes 1,280 SF of dedicated office space
| Space | Size | Term | Rent | Space Use | Condition | Available |
| Ground - 12, 1st Floor - 12 | 3,788 SF | Negotiable | Upon Application | Light Industrial | Partial Build-Out | Now |
Ground - 12, 1st Floor - 12
The 2 spaces in this building must be leased together, for a total size of 3,788 SF (Contiguous Area):
| Size |
|
Ground - 12 - 2,508 SF
1st Floor - 12 - 1,280 SF
|
| Term |
| Negotiable |
| Rent |
| Upon Application |
| Space Use |
| Light Industrial |
| Condition |
| Partial Build-Out |
| Available |
| Now |
PROPERTY OVERVIEW
The property comprises a terrace of steel portal frame buildings with accommodation spread over two floors. The properties have office accommodation located to the front over ground and first floor levels and warehouse space to the rear over ground floor only. Externally the terrace has car parking and yard facilities. The property is located on the Dakota Business Park, which is accessed from Bank Road. Banks Road leads directly to the A561 trunk route (Speke Road). The city of Liverpool is located on the east bank of the River Mersey. It forms the largest part of the metropolitan borough of Merseyside. The city is connected to the M6 motorway via the M62 and there are trunk road links provided by the A41, A55 and A562. Public transport links are provided at the city centre’s main station at Lime Street and bus service at the city’s two bus depots, Queen Street and Liverpool One. The city has ferry links and tunnel links to Birkenhead and its airport, Liverpool John Lennon, is situated at Speke.





