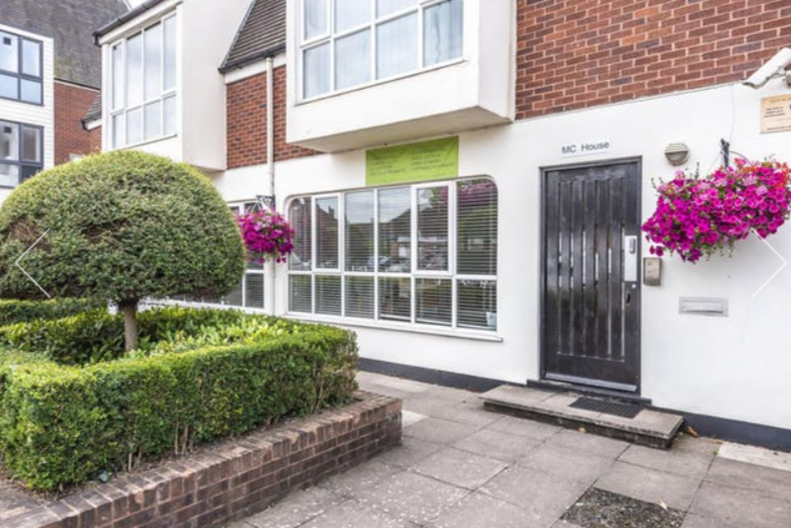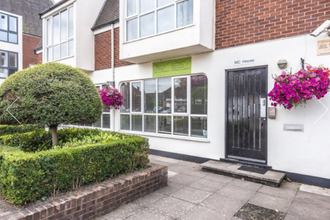
This feature is unavailable at the moment.
We apologize, but the feature you are trying to access is currently unavailable. We are aware of this issue and our team is working hard to resolve the matter.
Please check back in a few minutes. We apologize for the inconvenience.
- LoopNet Team
thank you

Your email has been sent!
K House Slough Rd
296 - 1,573 SF of Office Space Available in Slough SL3 9AU

Highlights
- Close to local amenities
- Easy access to the M4
- Onsite parking
all available spaces(4)
Display Rent as
- Space
- Size
- Term
- Rent
- Space Use
- Condition
- Available
Four first floor suites available in this detached, well presented, two storey office with an attractive main road landscaped frontage. Parking in rear courtyard. The offices are finished to a corporate standard with great natural light, suspended ceilings, recessed lighting, air handling, a kitchenette, vertical window blinds, and attractive carpeting. All-inclusive pricing, set at £950 a calendar month per suite. Monthly rent payment includes high speed internet, cleaning, electricity (heating and cooling) and service charge.
- Use Class: E
- Open Floor Plan Layout
- Can be combined with additional space(s) for up to 1,573 SF of adjacent space
- Fully Carpeted
- Recessed Lighting
- Energy Performance Rating - D
- Modern Offices
- Fully Built-Out as Standard Office
- Fits 2 - 4 People
- Kitchen
- Drop Ceilings
- Natural Light
- High Speed internet
- Well Configured space
Four first floor suites available in this detached, well presented, two storey office with an attractive main road landscaped frontage. Parking in rear courtyard. The offices are finished to a corporate standard with great natural light, suspended ceilings, recessed lighting, air handling, a kitchenette, vertical window blinds, and attractive carpeting. All-inclusive pricing, set at £950 a calendar month per suite. Monthly rent payment includes high speed internet, cleaning, electricity (heating and cooling) and service charge.
- Use Class: E
- Open Floor Plan Layout
- Can be combined with additional space(s) for up to 1,573 SF of adjacent space
- Fully Carpeted
- Recessed Lighting
- Energy Performance Rating - D
- Modern Offices
- Fully Built-Out as Standard Office
- Fits 2 - 4 People
- Kitchen
- Drop Ceilings
- Natural Light
- High Speed internet
- Well Configured space
Four first floor suites available in this detached, well presented, two storey office with an attractive main road landscaped frontage. Parking in rear courtyard. The offices are finished to a corporate standard with great natural light, suspended ceilings, recessed lighting, air handling, a kitchenette, vertical window blinds, and attractive carpeting. All-inclusive pricing, set at £950 a calendar month per suite. Monthly rent payment includes high speed internet, cleaning, electricity (heating and cooling) and service charge.
- Use Class: E
- Open Floor Plan Layout
- Can be combined with additional space(s) for up to 1,573 SF of adjacent space
- Fully Carpeted
- Recessed Lighting
- Energy Performance Rating - D
- Modern Offices
- Fully Built-Out as Standard Office
- Fits 1 - 3 People
- Kitchen
- Drop Ceilings
- Natural Light
- High Speed internet
- Well Configured space
Four first floor suites available in this detached, well presented, two storey office with an attractive main road landscaped frontage. Parking in rear courtyard. The offices are finished to a corporate standard with great natural light, suspended ceilings, recessed lighting, air handling, a kitchenette, vertical window blinds, and attractive carpeting. All-inclusive pricing, set at £950 a calendar month per suite. Monthly rent payment includes high speed internet, cleaning, electricity (heating and cooling) and service charge.
- Use Class: E
- Open Floor Plan Layout
- Can be combined with additional space(s) for up to 1,573 SF of adjacent space
- Fully Carpeted
- Recessed Lighting
- Energy Performance Rating - D
- Modern Offices
- Fully Built-Out as Standard Office
- Fits 1 - 3 People
- Kitchen
- Drop Ceilings
- Natural Light
- High Speed internet
- Well Configured space
| Space | Size | Term | Rent | Space Use | Condition | Available |
| 1st Floor, Ste A | 485 SF | Negotiable | £23.51 /SF/PA £1.96 /SF/MO £11,402 /PA £950.20 /MO | Office | Full Build-Out | Now |
| 1st Floor, Ste B | 455 SF | Negotiable | £25.05 /SF/PA £2.09 /SF/MO £11,398 /PA £949.81 /MO | Office | Full Build-Out | Now |
| 1st Floor, Ste C | 337 SF | Negotiable | £33.83 /SF/PA £2.82 /SF/MO £11,401 /PA £950.06 /MO | Office | Full Build-Out | Now |
| 1st Floor, Ste D | 296 SF | Negotiable | £38.51 /SF/PA £3.21 /SF/MO £11,399 /PA £949.91 /MO | Office | Full Build-Out | Now |
1st Floor, Ste A
| Size |
| 485 SF |
| Term |
| Negotiable |
| Rent |
| £23.51 /SF/PA £1.96 /SF/MO £11,402 /PA £950.20 /MO |
| Space Use |
| Office |
| Condition |
| Full Build-Out |
| Available |
| Now |
1st Floor, Ste B
| Size |
| 455 SF |
| Term |
| Negotiable |
| Rent |
| £25.05 /SF/PA £2.09 /SF/MO £11,398 /PA £949.81 /MO |
| Space Use |
| Office |
| Condition |
| Full Build-Out |
| Available |
| Now |
1st Floor, Ste C
| Size |
| 337 SF |
| Term |
| Negotiable |
| Rent |
| £33.83 /SF/PA £2.82 /SF/MO £11,401 /PA £950.06 /MO |
| Space Use |
| Office |
| Condition |
| Full Build-Out |
| Available |
| Now |
1st Floor, Ste D
| Size |
| 296 SF |
| Term |
| Negotiable |
| Rent |
| £38.51 /SF/PA £3.21 /SF/MO £11,399 /PA £949.91 /MO |
| Space Use |
| Office |
| Condition |
| Full Build-Out |
| Available |
| Now |
1st Floor, Ste A
| Size | 485 SF |
| Term | Negotiable |
| Rent | £23.51 /SF/PA |
| Space Use | Office |
| Condition | Full Build-Out |
| Available | Now |
Four first floor suites available in this detached, well presented, two storey office with an attractive main road landscaped frontage. Parking in rear courtyard. The offices are finished to a corporate standard with great natural light, suspended ceilings, recessed lighting, air handling, a kitchenette, vertical window blinds, and attractive carpeting. All-inclusive pricing, set at £950 a calendar month per suite. Monthly rent payment includes high speed internet, cleaning, electricity (heating and cooling) and service charge.
- Use Class: E
- Fully Built-Out as Standard Office
- Open Floor Plan Layout
- Fits 2 - 4 People
- Can be combined with additional space(s) for up to 1,573 SF of adjacent space
- Kitchen
- Fully Carpeted
- Drop Ceilings
- Recessed Lighting
- Natural Light
- Energy Performance Rating - D
- High Speed internet
- Modern Offices
- Well Configured space
1st Floor, Ste B
| Size | 455 SF |
| Term | Negotiable |
| Rent | £25.05 /SF/PA |
| Space Use | Office |
| Condition | Full Build-Out |
| Available | Now |
Four first floor suites available in this detached, well presented, two storey office with an attractive main road landscaped frontage. Parking in rear courtyard. The offices are finished to a corporate standard with great natural light, suspended ceilings, recessed lighting, air handling, a kitchenette, vertical window blinds, and attractive carpeting. All-inclusive pricing, set at £950 a calendar month per suite. Monthly rent payment includes high speed internet, cleaning, electricity (heating and cooling) and service charge.
- Use Class: E
- Fully Built-Out as Standard Office
- Open Floor Plan Layout
- Fits 2 - 4 People
- Can be combined with additional space(s) for up to 1,573 SF of adjacent space
- Kitchen
- Fully Carpeted
- Drop Ceilings
- Recessed Lighting
- Natural Light
- Energy Performance Rating - D
- High Speed internet
- Modern Offices
- Well Configured space
1st Floor, Ste C
| Size | 337 SF |
| Term | Negotiable |
| Rent | £33.83 /SF/PA |
| Space Use | Office |
| Condition | Full Build-Out |
| Available | Now |
Four first floor suites available in this detached, well presented, two storey office with an attractive main road landscaped frontage. Parking in rear courtyard. The offices are finished to a corporate standard with great natural light, suspended ceilings, recessed lighting, air handling, a kitchenette, vertical window blinds, and attractive carpeting. All-inclusive pricing, set at £950 a calendar month per suite. Monthly rent payment includes high speed internet, cleaning, electricity (heating and cooling) and service charge.
- Use Class: E
- Fully Built-Out as Standard Office
- Open Floor Plan Layout
- Fits 1 - 3 People
- Can be combined with additional space(s) for up to 1,573 SF of adjacent space
- Kitchen
- Fully Carpeted
- Drop Ceilings
- Recessed Lighting
- Natural Light
- Energy Performance Rating - D
- High Speed internet
- Modern Offices
- Well Configured space
1st Floor, Ste D
| Size | 296 SF |
| Term | Negotiable |
| Rent | £38.51 /SF/PA |
| Space Use | Office |
| Condition | Full Build-Out |
| Available | Now |
Four first floor suites available in this detached, well presented, two storey office with an attractive main road landscaped frontage. Parking in rear courtyard. The offices are finished to a corporate standard with great natural light, suspended ceilings, recessed lighting, air handling, a kitchenette, vertical window blinds, and attractive carpeting. All-inclusive pricing, set at £950 a calendar month per suite. Monthly rent payment includes high speed internet, cleaning, electricity (heating and cooling) and service charge.
- Use Class: E
- Fully Built-Out as Standard Office
- Open Floor Plan Layout
- Fits 1 - 3 People
- Can be combined with additional space(s) for up to 1,573 SF of adjacent space
- Kitchen
- Fully Carpeted
- Drop Ceilings
- Recessed Lighting
- Natural Light
- Energy Performance Rating - D
- High Speed internet
- Modern Offices
- Well Configured space
Property Overview
In the centre of Datchet, by the green, level crossing and close to the River with excellent access to the M4 at Junction 5 and within a few minutes walk of Datchet Station (Waterloo Line) conveniently next to the shops, coffee shops and restaurants in this pretty Thames side village next to Windsor and Eton.
- Security System
- Air Conditioning
PROPERTY FACTS
Presented by

K House | Slough Rd
Hmm, there seems to have been an error sending your message. Please try again.
Thanks! Your message was sent.




