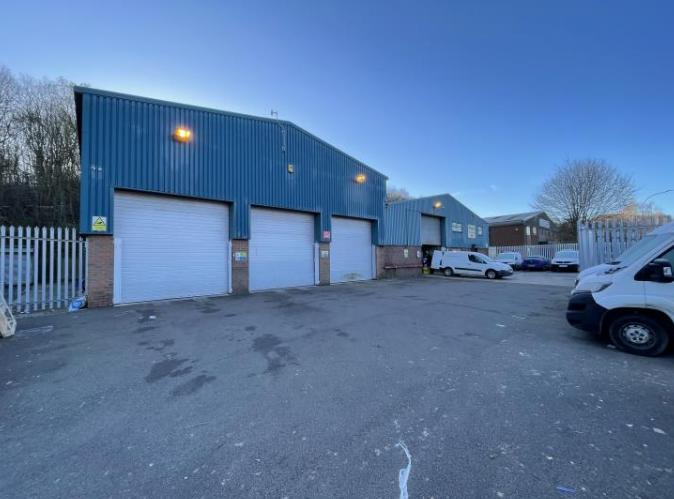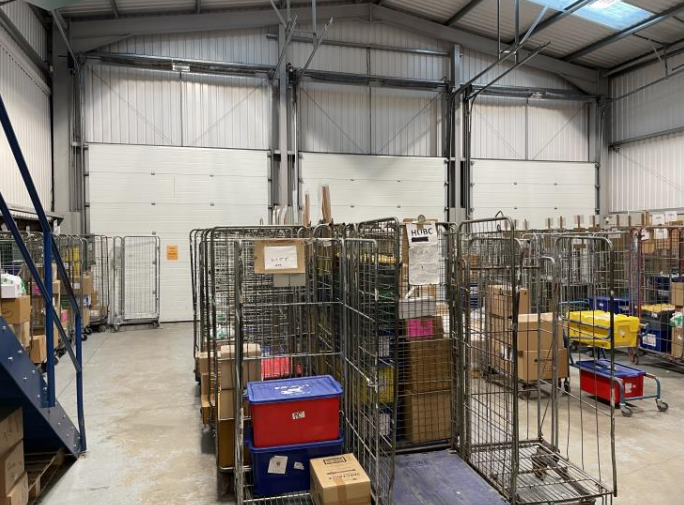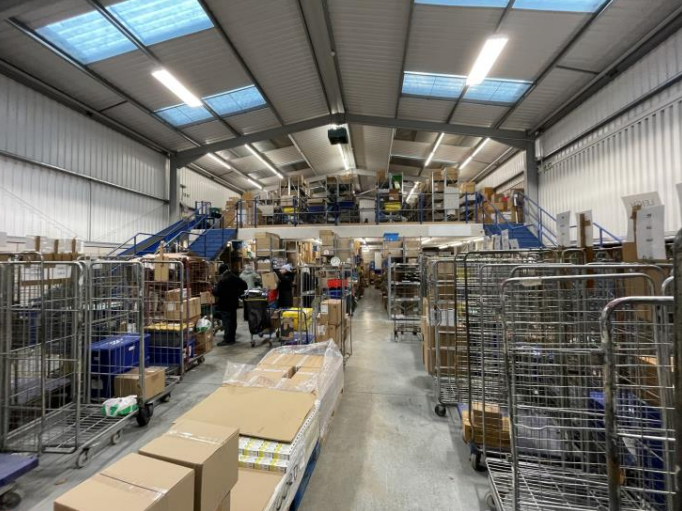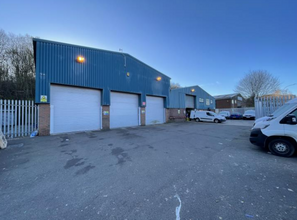
This feature is unavailable at the moment.
We apologize, but the feature you are trying to access is currently unavailable. We are aware of this issue and our team is working hard to resolve the matter.
Please check back in a few minutes. We apologize for the inconvenience.
- LoopNet Team
thank you

Your email has been sent!
Sycamore House Smeckley Wood Close
10,966 SF of Industrial Space Available in Chesterfield S41 9PZ



Highlights
- Three phase power, gas, water and drainage
- Loading yard to the frontage
- Secure surfaced care parking
- Double Bay Warehouse
Features
all available space(1)
Display Rent as
- Space
- Size
- Term
- Rent
- Space Use
- Condition
- Available
The 4 spaces in this building must be leased together, for a total size of 10,966 SF (Contiguous Area):
A double bay warehouse premises providing approx. 10,966sq.ft/ 1,018.79sq.m of flexible space, with secure parking/ loading yard to the frontage. The specification includes 4 electrically operated loading doors, three to the Bay 2 and one to Bay 1, with Bay 1 having offices, a kitchenette and WC facilities over two floors. There are gas fired warm air heaters, with a temperature controlled chiller within Bay 2.
- Use Class: B2
- Recessed Lighting
- Common Parts WC Facilities
- Offices, kitchen and WC facilities
- Available immediately
- Reception Area
- Automatic Blinds
- Four electrically operated loading doors
- Gas warm air blowers to warehousing
| Space | Size | Term | Rent | Space Use | Condition | Available |
| Ground - Bay 1, Ground - Bay 2, Mezzanine - Bay 1, Mezzanine - Bay 2 | 10,966 SF | 5 Years | £6.83 /SF/PA £0.57 /SF/MO £74,898 /PA £6,241 /MO | Industrial | Partial Build-Out | Now |
Ground - Bay 1, Ground - Bay 2, Mezzanine - Bay 1, Mezzanine - Bay 2
The 4 spaces in this building must be leased together, for a total size of 10,966 SF (Contiguous Area):
| Size |
|
Ground - Bay 1 - 4,162 SF
Ground - Bay 2 - 3,365 SF
Mezzanine - Bay 1 - 1,708 SF
Mezzanine - Bay 2 - 1,731 SF
|
| Term |
| 5 Years |
| Rent |
| £6.83 /SF/PA £0.57 /SF/MO £74,898 /PA £6,241 /MO |
| Space Use |
| Industrial |
| Condition |
| Partial Build-Out |
| Available |
| Now |
Ground - Bay 1, Ground - Bay 2, Mezzanine - Bay 1, Mezzanine - Bay 2
| Size |
Ground - Bay 1 - 4,162 SF
Ground - Bay 2 - 3,365 SF
Mezzanine - Bay 1 - 1,708 SF
Mezzanine - Bay 2 - 1,731 SF
|
| Term | 5 Years |
| Rent | £6.83 /SF/PA |
| Space Use | Industrial |
| Condition | Partial Build-Out |
| Available | Now |
A double bay warehouse premises providing approx. 10,966sq.ft/ 1,018.79sq.m of flexible space, with secure parking/ loading yard to the frontage. The specification includes 4 electrically operated loading doors, three to the Bay 2 and one to Bay 1, with Bay 1 having offices, a kitchenette and WC facilities over two floors. There are gas fired warm air heaters, with a temperature controlled chiller within Bay 2.
- Use Class: B2
- Reception Area
- Recessed Lighting
- Automatic Blinds
- Common Parts WC Facilities
- Four electrically operated loading doors
- Offices, kitchen and WC facilities
- Gas warm air blowers to warehousing
- Available immediately
Property Overview
This detached industrial unit provides almost 11,000 square feet of space (GIA) across two bays, considered suitable for a wide variety of commercial uses. The site formerly comprised of just Bay 1, with Bay 2 added in 2004 to provide an excellent combination of space, with open plan warehouse connected with excellent office and storage facilities, formerly owned and occupied by Peak Pharmacy for many years. Considered very well situated within the prime industrial business/trading sector of Chesterfield, positioned towards the head of Smeckley Wood Close, off Broombank Road/ Carrwood Road, a short distance from the intersection of the old Sheffield Road B6057, Sheepbridge Lane and Broombank Road, the main A61 Unstone Dronfield Bypass Chesterfield inner relief road.
Warehouse FACILITY FACTS
Presented by

Sycamore House | Smeckley Wood Close
Hmm, there seems to have been an error sending your message. Please try again.
Thanks! Your message was sent.




