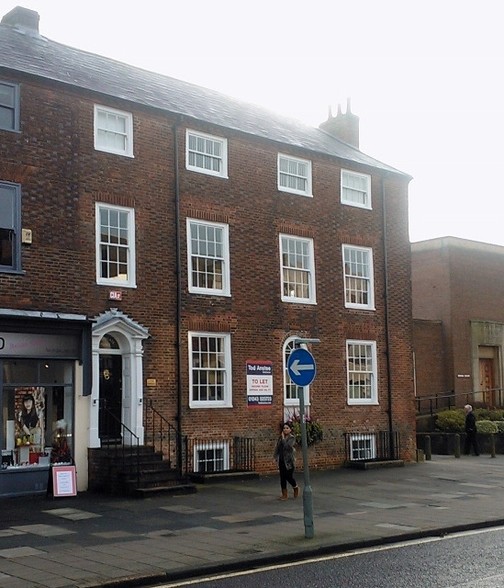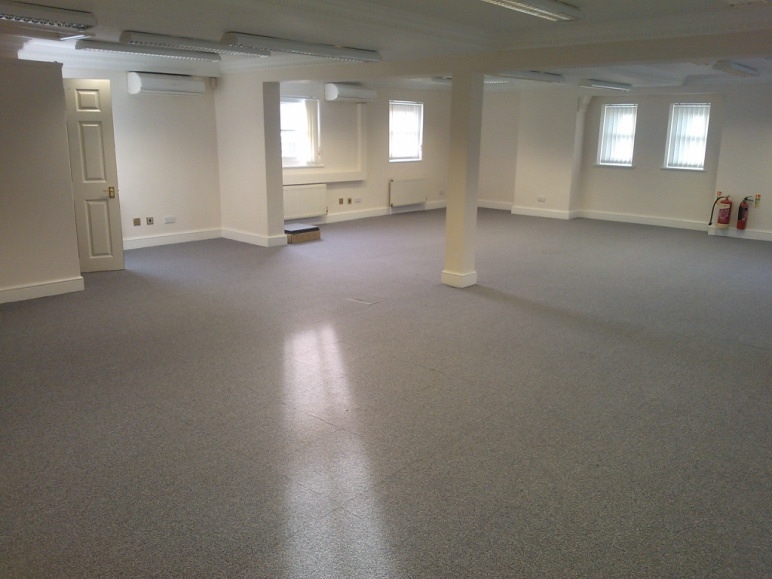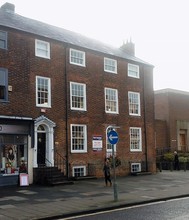Southgate
871 SF of Office Space Available in Chichester PO19 1ET


HIGHLIGHTS
- Partial small business rates relief
- Kitchen and break out area
- Close proximity to bus/rail
ALL AVAILABLE SPACE(1)
Display Rent as
- SPACE
- SIZE
- TERM
- RENT
- SPACE USE
- CONDITION
- AVAILABLE
The property comprises an open plan, ground floor office (forming part of a larger four-storey building). The main office area is accessed via a hallway from the 'front door', and benefits from its own kitchen with shared WC.
- Use Class: E
- Mostly Open Floor Plan Layout
- Private Restrooms
- Natural Light
- Professional Lease
- Central heating & air conditioning
- Partially Built-Out as Standard Office
- Fits 3 - 7 People
- Drop Ceilings
- Shower Facilities
- Good natural light
- Flexible lease terms
| Space | Size | Term | Rent | Space Use | Condition | Available |
| Ground | 871 SF | Negotiable | £13.20 /SF/PA | Office | Partial Build-Out | Now |
Ground
| Size |
| 871 SF |
| Term |
| Negotiable |
| Rent |
| £13.20 /SF/PA |
| Space Use |
| Office |
| Condition |
| Partial Build-Out |
| Available |
| Now |
PROPERTY OVERVIEW
Chichester is an historic and thriving administrative centre for West Sussex. The city is located approximately 65 miles south west of London, 15 miles east of Portsmouth and 30 miles west of Brighton. The subject property is situated in Chichester city centre, on the eastern side of Southgate, close to its junction with South Street.
- Security System
- Air Conditioning





