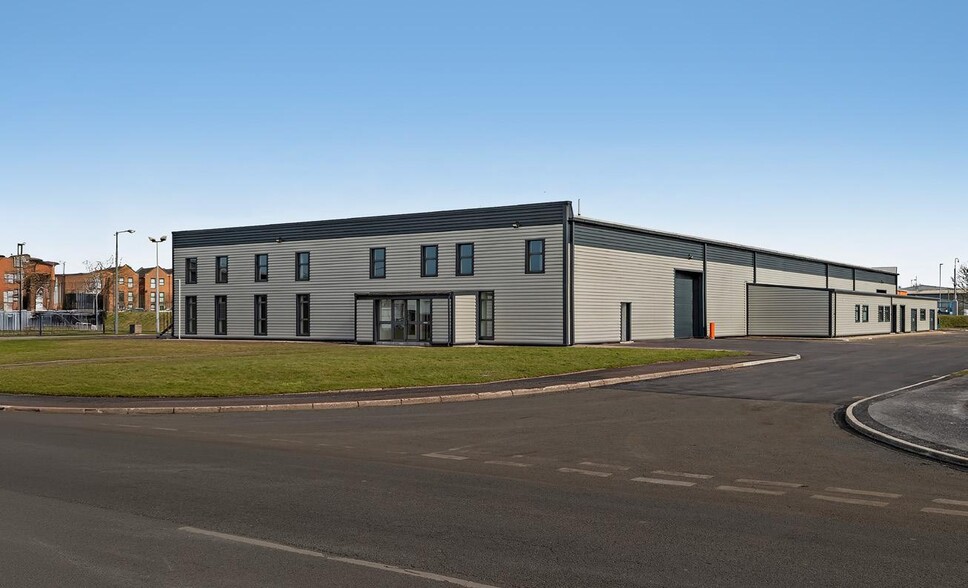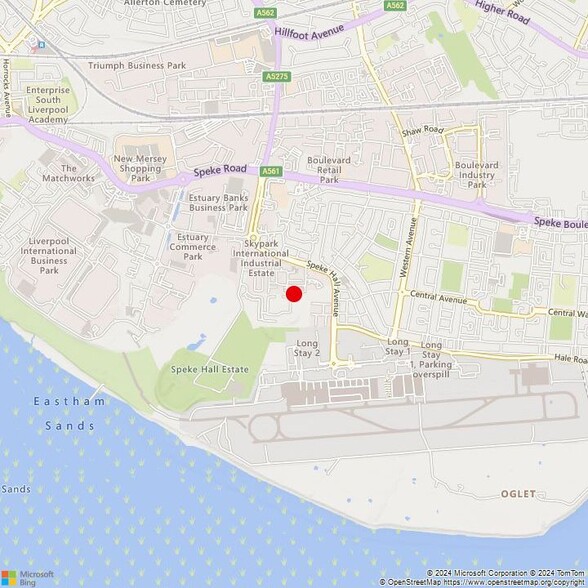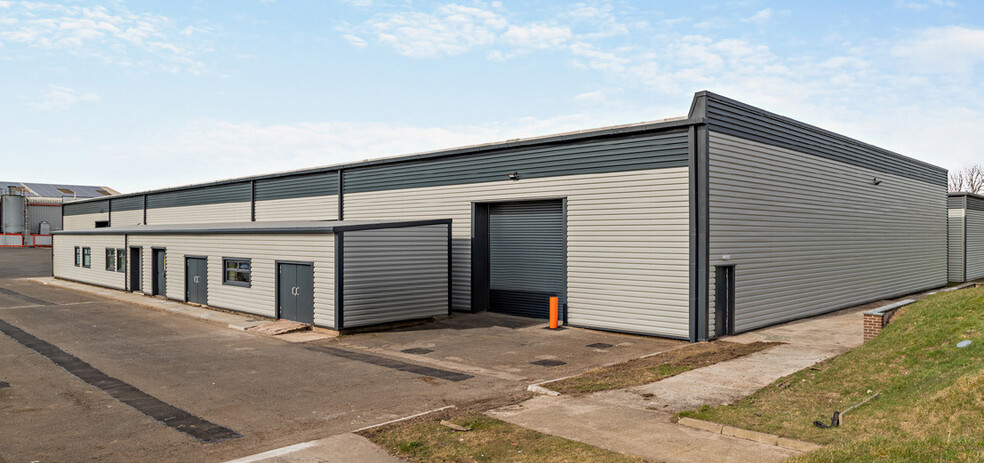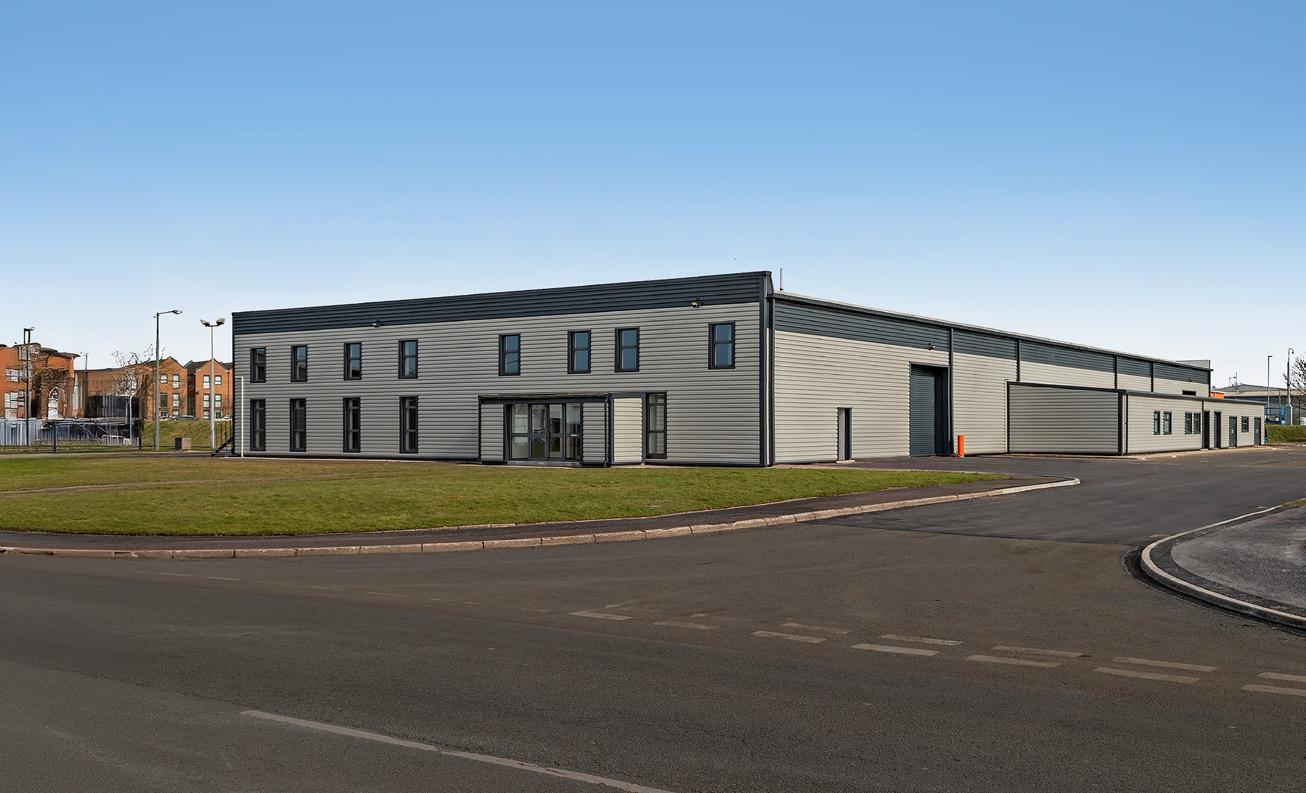Speke Hall Industrial Estate 7,072 - 27,072 SF of Industrial Space Available in Liverpool L24 1YA



HIGHLIGHTS
- 24/7 manned security gatehouse
FEATURES
ALL AVAILABLE SPACES(2)
Display Rent as
- SPACE
- SIZE
- TERM
- RENT
- SPACE USE
- CONDITION
- AVAILABLE
The unit has been fully refurbished to a high standard with a specification comprising: Steel frame construction with insulated metal decked roof, Painted concrete floor 5.4m to underside of haunch and 6.2m to underside of roof, 2 motorised roller shutter doors, Sodium lighting, Warehouse Male and Female toilets, External store room, 3 phase electricity – 400 KVA. Fully refurbished integral two-storey offices comprising: tiled lobby and entrance, powder coated aluminium double glazed windows, New suspended ceilings with integral fluorescent lighting, Perimeter trunking, Kitchenette and Male and Female toilets. Externally there is a large yard area with the potential to increase with additional parking. The unit is available on flexible terms.
- Use Class: B2
- Can be combined with additional space(s) for up to 27,072 SF of adjacent space
- Automatic Blinds
- Yard
- Painted concrete floor
- Open plan
- 2 Level Access Doors
- Natural Light
- Energy Performance Rating - D
- Professional Lease
- External store room
The unit has been fully refurbished to a high standard with a specification comprising: Steel frame construction with insulated metal decked roof, Painted concrete floor 5.4m to underside of haunch and 6.2m to underside of roof, 2 motorised roller shutter doors, Sodium lighting, Warehouse Male and Female toilets, External store room, 3 phase electricity – 400 KVA. Fully refurbished integral two-storey offices comprising: tiled lobby and entrance, powder coated aluminium double glazed windows, New suspended ceilings with integral fluorescent lighting, Perimeter trunking, Kitchenette and Male and Female toilets. Externally there is a large yard area with the potential to increase with additional parking. The unit is available on flexible terms.
- Use Class: B2
- Can be combined with additional space(s) for up to 27,072 SF of adjacent space
- Automatic Blinds
- Yard
- Painted concrete floor
- Natural light
- Includes 7,072 SF of dedicated office space
- Natural Light
- Energy Performance Rating - D
- Professional Lease
- External store room
| Space | Size | Term | Rent | Space Use | Condition | Available |
| Ground | 20,000 SF | Negotiable | £5.97 /SF/PA | Industrial | Partial Build-Out | 120 Days |
| 1st Floor | 7,072 SF | Negotiable | £5.97 /SF/PA | Industrial | Partial Build-Out | 120 Days |
Ground
| Size |
| 20,000 SF |
| Term |
| Negotiable |
| Rent |
| £5.97 /SF/PA |
| Space Use |
| Industrial |
| Condition |
| Partial Build-Out |
| Available |
| 120 Days |
1st Floor
| Size |
| 7,072 SF |
| Term |
| Negotiable |
| Rent |
| £5.97 /SF/PA |
| Space Use |
| Industrial |
| Condition |
| Partial Build-Out |
| Available |
| 120 Days |
PROPERTY OVERVIEW
The property comprises a detached industrial building of steel portal frame construction with insulated metal decked roof. Compass Industrial Park is situated within a convenient industrial location amongst Speke's other retail and business parks. The site sits 7 miles south of Liverpool City Centre and within walking distance from the Liverpool John Lennon Airport.








