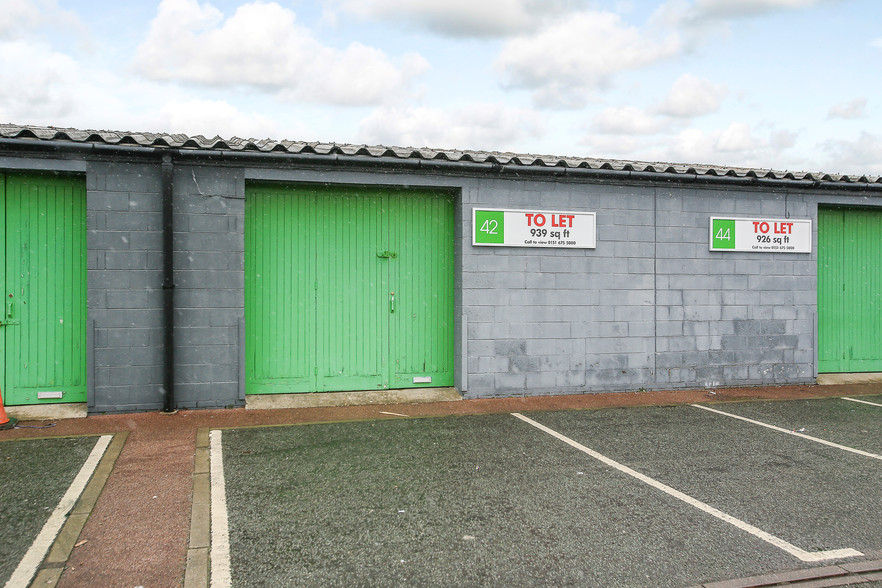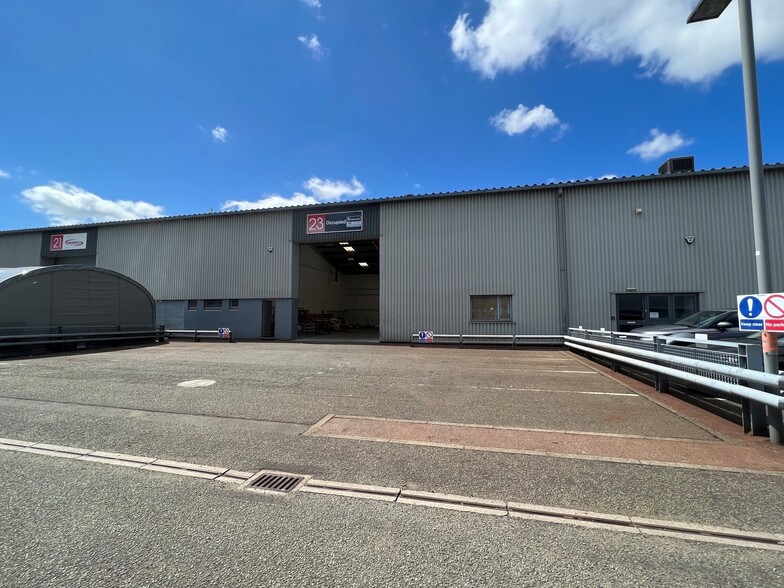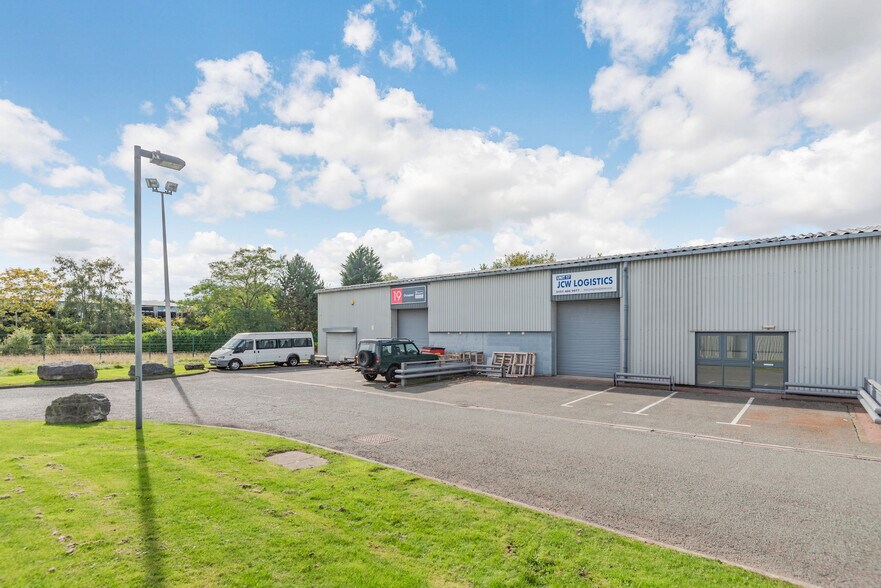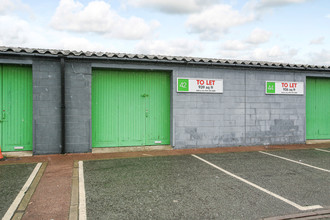
This feature is unavailable at the moment.
We apologize, but the feature you are trying to access is currently unavailable. We are aware of this issue and our team is working hard to resolve the matter.
Please check back in a few minutes. We apologize for the inconvenience.
- LoopNet Team
thank you

Your email has been sent!
Compass Industrial Park Liverpool L24 1YA
920 - 8,078 SF of Space Available



Park Highlights
- Refurbished industrial units
- Large forecourts / yard areas with each unit
- New controlled access security gates, CCTV and 24 hour manned security
- On-Site Security
- Close to Transport
- Improved estate navigation for visitors with colour coded sub-divisions and new directional signage
- Replacement roof lights
- Re-landscaping to create a more secure, visible environment
- Refurbished Unit
PARK FACTS
| Total Space Available | 8,078 SF | Park Type | Industrial Park |
| Max. Contiguous | 3,726 SF |
| Total Space Available | 8,078 SF |
| Max. Contiguous | 3,726 SF |
| Park Type | Industrial Park |
all available spaces(7)
Display Rent as
- Space
- Size
- Term
- Rent
- Space Use
- Condition
- Available
Located on Compass Industrial Park, this unit is situated on a prominent estate on the Speke Hall Avenue, the main thoroughfare to John Lennon Airport. This high quality space is suitable for a variety of uses to include light industrial, manufacturing, or simply secure storage space, and would be perfect for a start up businss. The units benefit from dedicated parking as well as an abundance of shared parking for staff and customers, all within a secured estate with 24-hour CCTV recording.
- Use Class: B2
- Closed Circuit Television Monitoring (CCTV)
- Car parking
- On-site security
- Premier industrial location
- Can be combined with additional space(s) for up to 3,726 SF of adjacent space
- Private Restrooms
- WC Facilities
- 24 hour access
Located on Compass Industrial Park, the unit is situated on a prominent estate on the main thoroughfare to John Lennon Airport. This recently refurbished unit is suitable for a variety of uses to include light industrial, manufacturing or, more simply, safe and secure storage space. It benefits from dedicated parking as well as an abundance of shared parking for staff and customers, all within a secured estate with 24-hour CCTV recording.
- Use Class: B2
- Security System
- Secure Storage
- Energy Performance Rating - D
- Car parking
- Can be combined with additional space(s) for up to 3,726 SF of adjacent space
- Closed Circuit Television Monitoring (CCTV)
- Private Restrooms
- CCTV
- 24 hour access
Located on Compass Industrial Park, the unit is situated on a prominent estate on the main thoroughfare to John Lennon Airport. This recently refurbished unit is suitable for a variety of uses to include light industrial, manufacturing or, more simply, safe and secure storage space. It benefits from dedicated parking as well as an abundance of shared parking for staff and customers, all within a secured estate with 24-hour CCTV recording.
- Use Class: B2
- Closed Circuit Television Monitoring (CCTV)
- Private Restrooms
- CCTV
- 24 hour access
- Security System
- Secure Storage
- Energy Performance Rating - D
- Car parking
Located on Compass Industrial Park, the unit is situated on a prominent estate on the main thoroughfare to John Lennon Airport. This high quality unit is suitable for a variety of uses to include light industrial, manufacturing or, more simply, safe and secure storage space. It benefits from dedicated parking as well as an abundance of shared parking for staff and customers, all within a secured estate with 24-hour CCTV recording.
- Use Class: B2
- Security System
- Secure Storage
- Energy Performance Rating - D
- Car parking
- Can be combined with additional space(s) for up to 3,726 SF of adjacent space
- Closed Circuit Television Monitoring (CCTV)
- Private Restrooms
- CCTV
- 24 hour access
The available space comprises industrial accommodation.
- Use Class: B2
- Closed Circuit Television Monitoring (CCTV)
- Private Restrooms
- 24 hour access
- Secure estate
- 1 Level Access Door
- Automatic Blinds
- Energy Performance Rating - C
- Car parking
Located on Compass Industrial Park, the unit is situated on a prominent estate on the main thoroughfare to John Lennon Airport. This high quality unit is suitable for a variety of uses to include light industrial, manufacturing or, more simply, safe and secure storage space. It benefits from dedicated parking as well as an abundance of shared parking for staff and customers, all within a secured estate with 24-hour CCTV recording.
- Use Class: B2
- Security System
- Secure Storage
- Energy Performance Rating - D
- Car parking
- Can be combined with additional space(s) for up to 3,726 SF of adjacent space
- Closed Circuit Television Monitoring (CCTV)
- Private Restrooms
- CCTV
- 24 hour access
| Space | Size | Term | Rent | Space Use | Condition | Available |
| Ground - 24 | 933 SF | Negotiable | £15.64 /SF/PA £1.30 /SF/MO £168.35 /m²/PA £14.03 /m²/MO £14,592 /PA £1,216 /MO | Light Industrial | - | 30 Days |
| Ground - 64 | 936 SF | Negotiable | £15.69 /SF/PA £1.31 /SF/MO £168.89 /m²/PA £14.07 /m²/MO £14,686 /PA £1,224 /MO | Industrial | Full Build-Out | Now |
| Ground - 66 | 936 SF | Negotiable | £13.03 /SF/PA £1.09 /SF/MO £140.25 /m²/PA £11.69 /m²/MO £12,196 /PA £1,016 /MO | Industrial | Full Build-Out | 30 Days |
| Ground - 68 | 937 SF | Negotiable | £15.69 /SF/PA £1.31 /SF/MO £168.89 /m²/PA £14.07 /m²/MO £14,702 /PA £1,225 /MO | Industrial | Full Build-Out | Now |
| Ground - 70 | 948 SF | Negotiable | £14.56 /SF/PA £1.21 /SF/MO £156.72 /m²/PA £13.06 /m²/MO £13,803 /PA £1,150 /MO | Industrial | Partial Build-Out | 30 Days |
| Ground - 72 | 920 SF | Negotiable | £15.65 /SF/PA £1.30 /SF/MO £168.46 /m²/PA £14.04 /m²/MO £14,398 /PA £1,200 /MO | Industrial | Full Build-Out | Now |
Spindus Rd - Ground - 24
Spindus Rd - Ground - 64
Spindus Rd - Ground - 66
Spindus Rd - Ground - 68
Spindus Rd - Ground - 70
Spindus Rd - Ground - 72
- Space
- Size
- Term
- Rent
- Space Use
- Condition
- Available
Compass Industrial Park is situated within a convenient industrial location amongst Speke's other retail and business parks. The site sits 7 miles south of Liverpool City Centre and within walking distance from the Liverpool John Lennon Airpor
- Use Class: B2
- LED Lighting
- WC facilities
- Closed Circuit Television Monitoring (CCTV)
- Well Maintained Estate
| Space | Size | Term | Rent | Space Use | Condition | Available |
| Ground - 9 | 2,468 SF | Negotiable | £10.62 /SF/PA £0.89 /SF/MO £114.31 /m²/PA £9.53 /m²/MO £26,210 /PA £2,184 /MO | Industrial | Shell Space | 30 Days |
Spindus Rd - Ground - 9
Spindus Rd - Ground - 24
| Size | 933 SF |
| Term | Negotiable |
| Rent | £15.64 /SF/PA |
| Space Use | Light Industrial |
| Condition | - |
| Available | 30 Days |
Located on Compass Industrial Park, this unit is situated on a prominent estate on the Speke Hall Avenue, the main thoroughfare to John Lennon Airport. This high quality space is suitable for a variety of uses to include light industrial, manufacturing, or simply secure storage space, and would be perfect for a start up businss. The units benefit from dedicated parking as well as an abundance of shared parking for staff and customers, all within a secured estate with 24-hour CCTV recording.
- Use Class: B2
- Can be combined with additional space(s) for up to 3,726 SF of adjacent space
- Closed Circuit Television Monitoring (CCTV)
- Private Restrooms
- Car parking
- WC Facilities
- On-site security
- 24 hour access
- Premier industrial location
Spindus Rd - Ground - 64
| Size | 936 SF |
| Term | Negotiable |
| Rent | £15.69 /SF/PA |
| Space Use | Industrial |
| Condition | Full Build-Out |
| Available | Now |
Located on Compass Industrial Park, the unit is situated on a prominent estate on the main thoroughfare to John Lennon Airport. This recently refurbished unit is suitable for a variety of uses to include light industrial, manufacturing or, more simply, safe and secure storage space. It benefits from dedicated parking as well as an abundance of shared parking for staff and customers, all within a secured estate with 24-hour CCTV recording.
- Use Class: B2
- Can be combined with additional space(s) for up to 3,726 SF of adjacent space
- Security System
- Closed Circuit Television Monitoring (CCTV)
- Secure Storage
- Private Restrooms
- Energy Performance Rating - D
- CCTV
- Car parking
- 24 hour access
Spindus Rd - Ground - 66
| Size | 936 SF |
| Term | Negotiable |
| Rent | £13.03 /SF/PA |
| Space Use | Industrial |
| Condition | Full Build-Out |
| Available | 30 Days |
Located on Compass Industrial Park, the unit is situated on a prominent estate on the main thoroughfare to John Lennon Airport. This recently refurbished unit is suitable for a variety of uses to include light industrial, manufacturing or, more simply, safe and secure storage space. It benefits from dedicated parking as well as an abundance of shared parking for staff and customers, all within a secured estate with 24-hour CCTV recording.
- Use Class: B2
- Security System
- Closed Circuit Television Monitoring (CCTV)
- Secure Storage
- Private Restrooms
- Energy Performance Rating - D
- CCTV
- Car parking
- 24 hour access
Spindus Rd - Ground - 68
| Size | 937 SF |
| Term | Negotiable |
| Rent | £15.69 /SF/PA |
| Space Use | Industrial |
| Condition | Full Build-Out |
| Available | Now |
Located on Compass Industrial Park, the unit is situated on a prominent estate on the main thoroughfare to John Lennon Airport. This high quality unit is suitable for a variety of uses to include light industrial, manufacturing or, more simply, safe and secure storage space. It benefits from dedicated parking as well as an abundance of shared parking for staff and customers, all within a secured estate with 24-hour CCTV recording.
- Use Class: B2
- Can be combined with additional space(s) for up to 3,726 SF of adjacent space
- Security System
- Closed Circuit Television Monitoring (CCTV)
- Secure Storage
- Private Restrooms
- Energy Performance Rating - D
- CCTV
- Car parking
- 24 hour access
Spindus Rd - Ground - 70
| Size | 948 SF |
| Term | Negotiable |
| Rent | £14.56 /SF/PA |
| Space Use | Industrial |
| Condition | Partial Build-Out |
| Available | 30 Days |
The available space comprises industrial accommodation.
- Use Class: B2
- 1 Level Access Door
- Closed Circuit Television Monitoring (CCTV)
- Automatic Blinds
- Private Restrooms
- Energy Performance Rating - C
- 24 hour access
- Car parking
- Secure estate
Spindus Rd - Ground - 72
| Size | 920 SF |
| Term | Negotiable |
| Rent | £15.65 /SF/PA |
| Space Use | Industrial |
| Condition | Full Build-Out |
| Available | Now |
Located on Compass Industrial Park, the unit is situated on a prominent estate on the main thoroughfare to John Lennon Airport. This high quality unit is suitable for a variety of uses to include light industrial, manufacturing or, more simply, safe and secure storage space. It benefits from dedicated parking as well as an abundance of shared parking for staff and customers, all within a secured estate with 24-hour CCTV recording.
- Use Class: B2
- Can be combined with additional space(s) for up to 3,726 SF of adjacent space
- Security System
- Closed Circuit Television Monitoring (CCTV)
- Secure Storage
- Private Restrooms
- Energy Performance Rating - D
- CCTV
- Car parking
- 24 hour access
Spindus Rd - Ground - 9
| Size | 2,468 SF |
| Term | Negotiable |
| Rent | £10.62 /SF/PA |
| Space Use | Industrial |
| Condition | Shell Space |
| Available | 30 Days |
Compass Industrial Park is situated within a convenient industrial location amongst Speke's other retail and business parks. The site sits 7 miles south of Liverpool City Centre and within walking distance from the Liverpool John Lennon Airpor
- Use Class: B2
- Closed Circuit Television Monitoring (CCTV)
- LED Lighting
- Well Maintained Estate
- WC facilities
Park Overview
Compass Industrial Park is a 365,000 sq ft estate located on Speke Hall Avenue, the main thoroughfare to Liverpool John Lennon Airport. The units are of block construction beneath a pitched profiled roof. The units within the estate have been extensively refurbished both internally and externally including redecoration, replacement of roof lights and upgraded electrics. Each unit benefits from a large yard area and ample car parking. The units are of block construction beneath a pitched profiled roof. Each unit is accessed via a timber concertina door to the front elevation.
Presented by

Compass Industrial Park | Liverpool L24 1YA
Hmm, there seems to have been an error sending your message. Please try again.
Thanks! Your message was sent.







