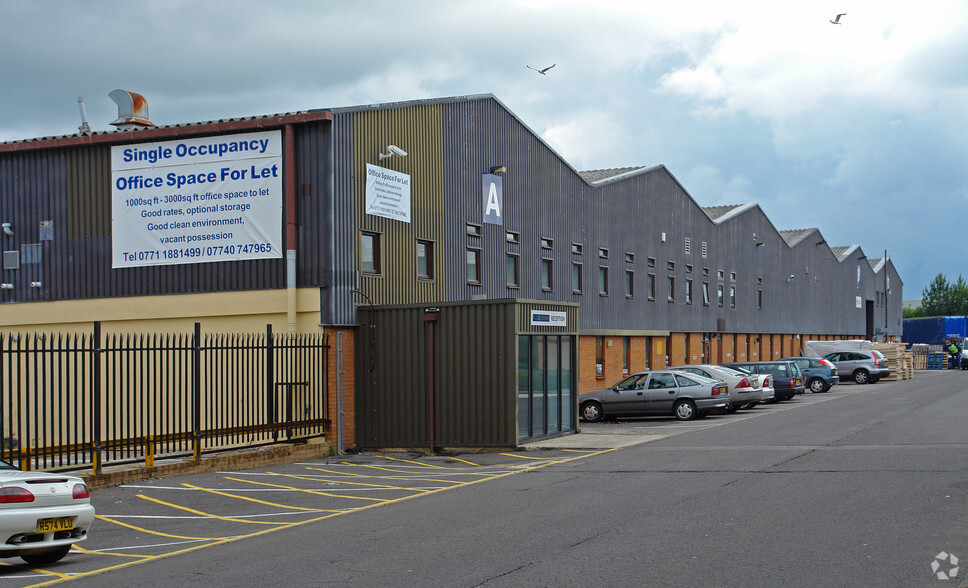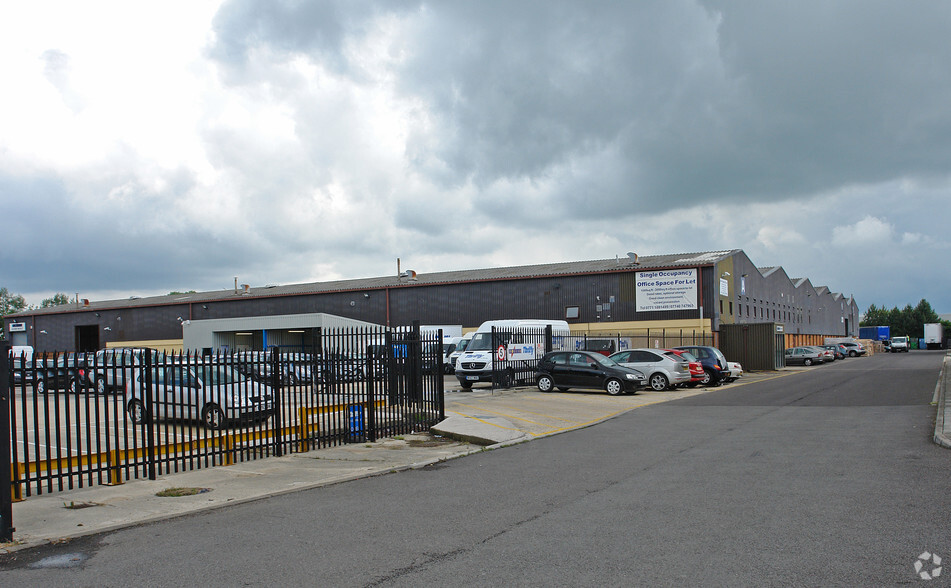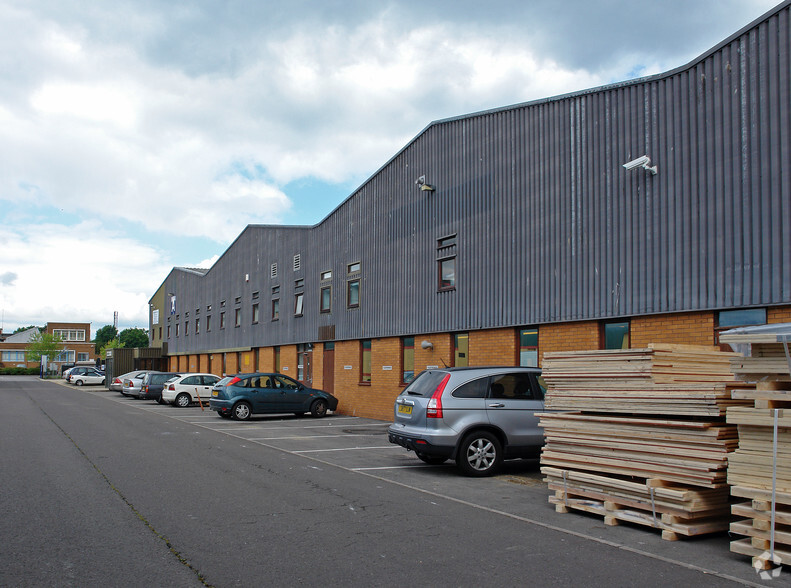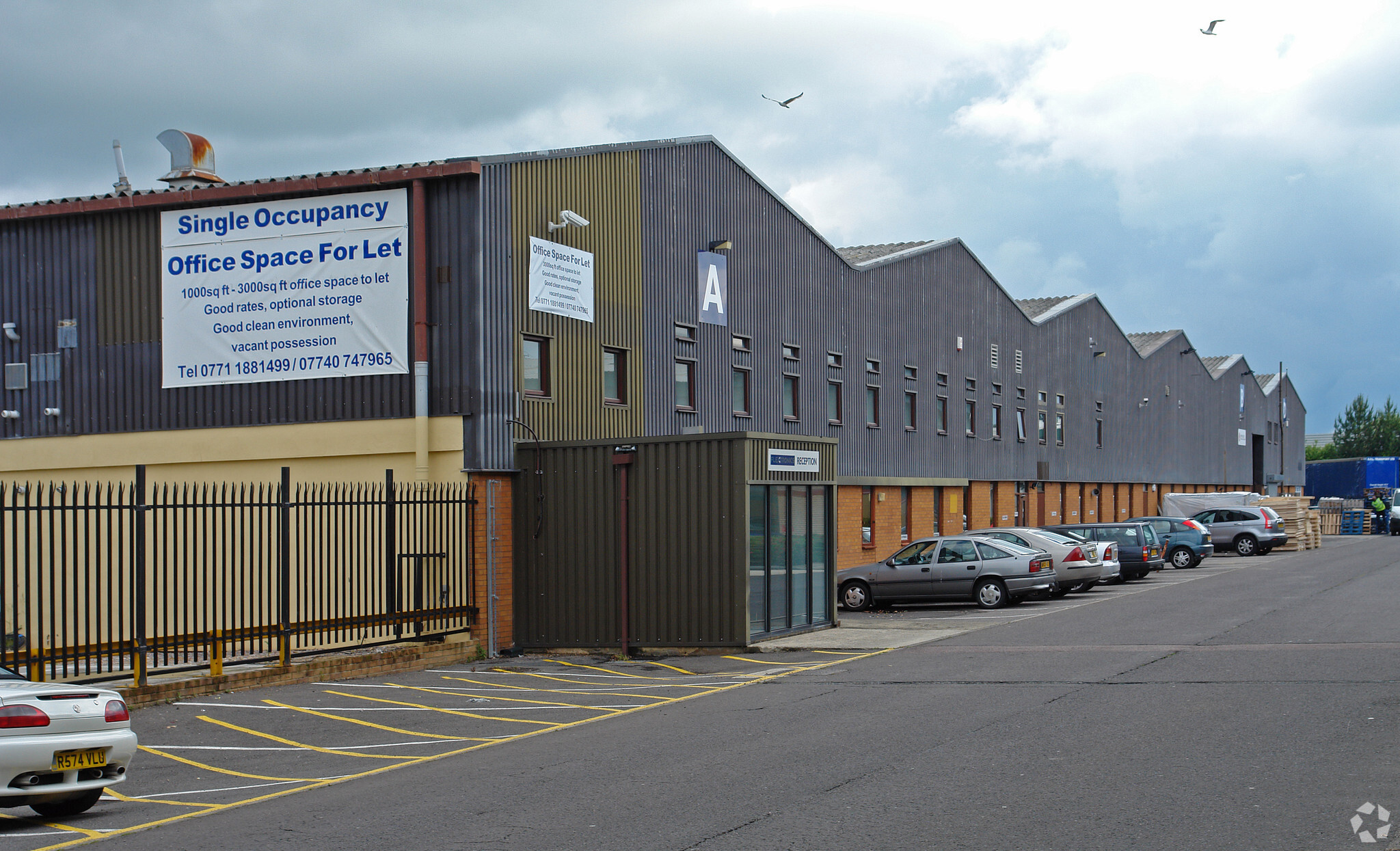Spitfire Building Spitfire Way 6,430 - 73,314 SF of Light Industrial Space Available in Swindon SN3 4TG



HIGHLIGHTS
- Secure Parking and Service Yard Areas
- Easily Accessible from the A361
- Established Industrial Park Location
FEATURES
ALL AVAILABLE SPACES(2)
Display Rent as
- SPACE
- SIZE
- TERM
- RENT
- SPACE USE
- CONDITION
- AVAILABLE
Units A, B and C comprise a multi-bay portal frame warehouse facility. The unit benefits from 2 dock-level loading doors and 2 surface level loading doors. Internally, the facility benefits from fitted office areas, WC and staff accommodation. The internal eaves height is approximately 6.2m. Outside there is a secure parking and service yard, together with additional car parking area.
- Use Class: B2
- Can be combined with additional space(s) for up to 73,314 SF of adjacent space
- Yard
- 2 Dock Level Loading Doors
- Fitted Office Accomodation
- Includes 3,660 SF of dedicated office space
- Common Parts WC Facilities
- Professional Lease
- 3 Surface Level Loading Doors
Units A, B and C comprise a multi-bay portal frame warehouse facility. The unit benefits from 2 dock-level loading doors and 2 surface level loading doors. Internally, the facility benefits from fitted office areas, WC and staff accommodation. The internal eaves height is approximately 6.2m. Outside there is a secure parking and service yard, together with additional car parking area.
- Use Class: B2
- Can be combined with additional space(s) for up to 73,314 SF of adjacent space
- Yard
- 2 Dock Level Loading Doors
- Fitted Office Accomodation
- Includes 5,662 SF of dedicated office space
- Common Parts WC Facilities
- Professional Lease
- 3 Surface Level Loading Doors
| Space | Size | Term | Rent | Space Use | Condition | Available |
| Ground | 10,000-66,884 SF | Negotiable | £5.75 /SF/PA | Light Industrial | Full Build-Out | Now |
| 1st Floor | 6,430 SF | Negotiable | £5.75 /SF/PA | Light Industrial | Full Build-Out | Now |
Ground
| Size |
| 10,000-66,884 SF |
| Term |
| Negotiable |
| Rent |
| £5.75 /SF/PA |
| Space Use |
| Light Industrial |
| Condition |
| Full Build-Out |
| Available |
| Now |
1st Floor
| Size |
| 6,430 SF |
| Term |
| Negotiable |
| Rent |
| £5.75 /SF/PA |
| Space Use |
| Light Industrial |
| Condition |
| Full Build-Out |
| Available |
| Now |
PROPERTY OVERVIEW
South Marston Park is a popular and successful employment area, well located on the Eastern outskirts of Swindon. The Estate has excellent access to the M4, via the A361 and A419. Junction 15 is approximately 5 miles to the south. The existing occupiers include Aldi, Yuasa Batteries, Oak Furnitureland, Amazon, Galloway Golf and Marks & Spencer. The building holds a prominent location, fronting onto Hunts Rise, one of the principal estate roads.





