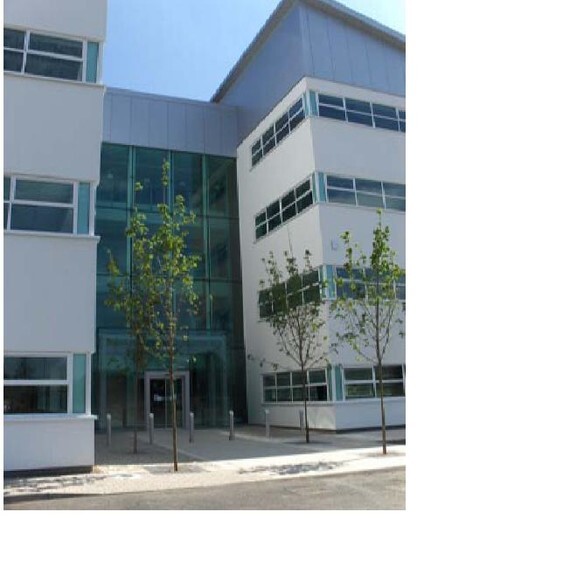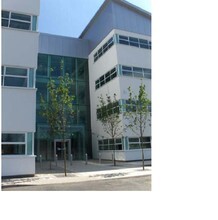
This feature is unavailable at the moment.
We apologize, but the feature you are trying to access is currently unavailable. We are aware of this issue and our team is working hard to resolve the matter.
Please check back in a few minutes. We apologize for the inconvenience.
- LoopNet Team
thank you

Your email has been sent!
Building 1 - 3 Springtown Rd
5,000 - 25,000 SF of 4-Star Office Space Available in Londonderry BT48 0GY

Highlights
- Great location
- Parking
- Public transport access
all available spaces(5)
Display Rent as
- Space
- Size
- Term
- Rent
- Space Use
- Condition
- Available
The accommodation offers 8 self-contained column free office suites which have been refurbished to CAT A standard to include plastered and painted walls, raised access flooring, carpeted flooring, LED lighting, heating and cooling air conditioning system and WC facilities. The accommodation is serviced by two 10 person lifts and a large full height glazed atrium reception. The building benefits from 200 on site car parking spaces.
- Use Class: E
- Mostly Open Floor Plan Layout
- Can be combined with additional space(s) for up to 10,000 SF of adjacent space
- Heating and cooling air conditioning
- Partially Built-Out as Standard Office
- Fits 13 - 40 People
- Raised access flooring
- WC facilities
The accommodation offers 8 self-contained column free office suites which have been refurbished to CAT A standard to include plastered and painted walls, raised access flooring, carpeted flooring, LED lighting, heating and cooling air conditioning system and WC facilities. The accommodation is serviced by two 10 person lifts and a large full height glazed atrium reception. The building benefits from 200 on site car parking spaces.
- Use Class: E
- Mostly Open Floor Plan Layout
- Can be combined with additional space(s) for up to 10,000 SF of adjacent space
- Heating and cooling air conditioning
- Partially Built-Out as Standard Office
- Fits 13 - 40 People
- Raised access flooring
- WC facilities
The accommodation offers 8 self-contained column free office suites which have been refurbished to CAT A standard to include plastered and painted walls, raised access flooring, carpeted flooring, LED lighting, heating and cooling air conditioning system and WC facilities. The accommodation is serviced by two 10 person lifts and a large full height glazed atrium reception. The building benefits from 200 on site car parking spaces.
- Use Class: E
- Mostly Open Floor Plan Layout
- Can be combined with additional space(s) for up to 15,000 SF of adjacent space
- Heating and cooling air conditioning
- Partially Built-Out as Standard Office
- Fits 13 - 40 People
- Raised access flooring
- WC facilities
The accommodation offers 8 self-contained column free office suites which have been refurbished to CAT A standard to include plastered and painted walls, raised access flooring, carpeted flooring, LED lighting, heating and cooling air conditioning system and WC facilities. The accommodation is serviced by two 10 person lifts and a large full height glazed atrium reception. The building benefits from 200 on site car parking spaces.
- Use Class: E
- Mostly Open Floor Plan Layout
- Can be combined with additional space(s) for up to 15,000 SF of adjacent space
- Heating and cooling air conditioning
- Partially Built-Out as Standard Office
- Fits 13 - 40 People
- Raised access flooring
- WC facilities
The accommodation offers 8 self-contained column free office suites which have been refurbished to CAT A standard to include plastered and painted walls, raised access flooring, carpeted flooring, LED lighting, heating and cooling air conditioning system and WC facilities. The accommodation is serviced by two 10 person lifts and a large full height glazed atrium reception. The building benefits from 200 on site car parking spaces.
- Use Class: E
- Mostly Open Floor Plan Layout
- Can be combined with additional space(s) for up to 15,000 SF of adjacent space
- Heating and cooling air conditioning
- Partially Built-Out as Standard Office
- Fits 13 - 40 People
- Raised access flooring
- WC facilities
| Space | Size | Term | Rent | Space Use | Condition | Available |
| Ground, Ste 2-A | 5,000 SF | Negotiable | £15.00 /SF/PA £1.25 /SF/MO £161.46 /m²/PA £13.45 /m²/MO £75,000 /PA £6,250 /MO | Office | Partial Build-Out | Now |
| Ground, Ste 2-B | 5,000 SF | Negotiable | £15.00 /SF/PA £1.25 /SF/MO £161.46 /m²/PA £13.45 /m²/MO £75,000 /PA £6,250 /MO | Office | Partial Build-Out | Now |
| 2nd Floor, Ste 2-B | 5,000 SF | Negotiable | £15.00 /SF/PA £1.25 /SF/MO £161.46 /m²/PA £13.45 /m²/MO £75,000 /PA £6,250 /MO | Office | Partial Build-Out | Now |
| 3rd Floor, Ste 2-A | 5,000 SF | Negotiable | £15.00 /SF/PA £1.25 /SF/MO £161.46 /m²/PA £13.45 /m²/MO £75,000 /PA £6,250 /MO | Office | Partial Build-Out | Now |
| 3rd Floor, Ste 3-B | 5,000 SF | Negotiable | £15.00 /SF/PA £1.25 /SF/MO £161.46 /m²/PA £13.45 /m²/MO £75,000 /PA £6,250 /MO | Office | Partial Build-Out | Now |
Ground, Ste 2-A
| Size |
| 5,000 SF |
| Term |
| Negotiable |
| Rent |
| £15.00 /SF/PA £1.25 /SF/MO £161.46 /m²/PA £13.45 /m²/MO £75,000 /PA £6,250 /MO |
| Space Use |
| Office |
| Condition |
| Partial Build-Out |
| Available |
| Now |
Ground, Ste 2-B
| Size |
| 5,000 SF |
| Term |
| Negotiable |
| Rent |
| £15.00 /SF/PA £1.25 /SF/MO £161.46 /m²/PA £13.45 /m²/MO £75,000 /PA £6,250 /MO |
| Space Use |
| Office |
| Condition |
| Partial Build-Out |
| Available |
| Now |
2nd Floor, Ste 2-B
| Size |
| 5,000 SF |
| Term |
| Negotiable |
| Rent |
| £15.00 /SF/PA £1.25 /SF/MO £161.46 /m²/PA £13.45 /m²/MO £75,000 /PA £6,250 /MO |
| Space Use |
| Office |
| Condition |
| Partial Build-Out |
| Available |
| Now |
3rd Floor, Ste 2-A
| Size |
| 5,000 SF |
| Term |
| Negotiable |
| Rent |
| £15.00 /SF/PA £1.25 /SF/MO £161.46 /m²/PA £13.45 /m²/MO £75,000 /PA £6,250 /MO |
| Space Use |
| Office |
| Condition |
| Partial Build-Out |
| Available |
| Now |
3rd Floor, Ste 3-B
| Size |
| 5,000 SF |
| Term |
| Negotiable |
| Rent |
| £15.00 /SF/PA £1.25 /SF/MO £161.46 /m²/PA £13.45 /m²/MO £75,000 /PA £6,250 /MO |
| Space Use |
| Office |
| Condition |
| Partial Build-Out |
| Available |
| Now |
Ground, Ste 2-A
| Size | 5,000 SF |
| Term | Negotiable |
| Rent | £15.00 /SF/PA |
| Space Use | Office |
| Condition | Partial Build-Out |
| Available | Now |
The accommodation offers 8 self-contained column free office suites which have been refurbished to CAT A standard to include plastered and painted walls, raised access flooring, carpeted flooring, LED lighting, heating and cooling air conditioning system and WC facilities. The accommodation is serviced by two 10 person lifts and a large full height glazed atrium reception. The building benefits from 200 on site car parking spaces.
- Use Class: E
- Partially Built-Out as Standard Office
- Mostly Open Floor Plan Layout
- Fits 13 - 40 People
- Can be combined with additional space(s) for up to 10,000 SF of adjacent space
- Raised access flooring
- Heating and cooling air conditioning
- WC facilities
Ground, Ste 2-B
| Size | 5,000 SF |
| Term | Negotiable |
| Rent | £15.00 /SF/PA |
| Space Use | Office |
| Condition | Partial Build-Out |
| Available | Now |
The accommodation offers 8 self-contained column free office suites which have been refurbished to CAT A standard to include plastered and painted walls, raised access flooring, carpeted flooring, LED lighting, heating and cooling air conditioning system and WC facilities. The accommodation is serviced by two 10 person lifts and a large full height glazed atrium reception. The building benefits from 200 on site car parking spaces.
- Use Class: E
- Partially Built-Out as Standard Office
- Mostly Open Floor Plan Layout
- Fits 13 - 40 People
- Can be combined with additional space(s) for up to 10,000 SF of adjacent space
- Raised access flooring
- Heating and cooling air conditioning
- WC facilities
2nd Floor, Ste 2-B
| Size | 5,000 SF |
| Term | Negotiable |
| Rent | £15.00 /SF/PA |
| Space Use | Office |
| Condition | Partial Build-Out |
| Available | Now |
The accommodation offers 8 self-contained column free office suites which have been refurbished to CAT A standard to include plastered and painted walls, raised access flooring, carpeted flooring, LED lighting, heating and cooling air conditioning system and WC facilities. The accommodation is serviced by two 10 person lifts and a large full height glazed atrium reception. The building benefits from 200 on site car parking spaces.
- Use Class: E
- Partially Built-Out as Standard Office
- Mostly Open Floor Plan Layout
- Fits 13 - 40 People
- Can be combined with additional space(s) for up to 15,000 SF of adjacent space
- Raised access flooring
- Heating and cooling air conditioning
- WC facilities
3rd Floor, Ste 2-A
| Size | 5,000 SF |
| Term | Negotiable |
| Rent | £15.00 /SF/PA |
| Space Use | Office |
| Condition | Partial Build-Out |
| Available | Now |
The accommodation offers 8 self-contained column free office suites which have been refurbished to CAT A standard to include plastered and painted walls, raised access flooring, carpeted flooring, LED lighting, heating and cooling air conditioning system and WC facilities. The accommodation is serviced by two 10 person lifts and a large full height glazed atrium reception. The building benefits from 200 on site car parking spaces.
- Use Class: E
- Partially Built-Out as Standard Office
- Mostly Open Floor Plan Layout
- Fits 13 - 40 People
- Can be combined with additional space(s) for up to 15,000 SF of adjacent space
- Raised access flooring
- Heating and cooling air conditioning
- WC facilities
3rd Floor, Ste 3-B
| Size | 5,000 SF |
| Term | Negotiable |
| Rent | £15.00 /SF/PA |
| Space Use | Office |
| Condition | Partial Build-Out |
| Available | Now |
The accommodation offers 8 self-contained column free office suites which have been refurbished to CAT A standard to include plastered and painted walls, raised access flooring, carpeted flooring, LED lighting, heating and cooling air conditioning system and WC facilities. The accommodation is serviced by two 10 person lifts and a large full height glazed atrium reception. The building benefits from 200 on site car parking spaces.
- Use Class: E
- Partially Built-Out as Standard Office
- Mostly Open Floor Plan Layout
- Fits 13 - 40 People
- Can be combined with additional space(s) for up to 15,000 SF of adjacent space
- Raised access flooring
- Heating and cooling air conditioning
- WC facilities
Property Overview
The subject occupies a prominent position on the Northland Road close to the city centre and all major road networks. The subject business park benefits from a dedicated bus stop at the entrance to the site and is situated in a prime business location in close proximity to the Magee Campus (University of Ulster), Seagate Technology, AXA, Firstsource, Concentrix and Budget Energy.
- Raised Floor
- Air Conditioning
PROPERTY FACTS
Presented by
Company Not Provided
Building 1 - 3 | Springtown Rd
Hmm, there seems to have been an error sending your message. Please try again.
Thanks! Your message was sent.





