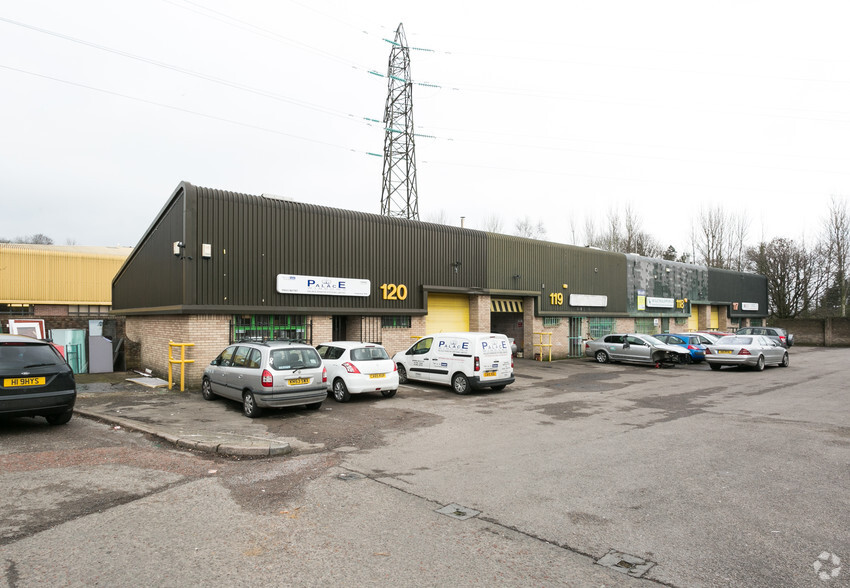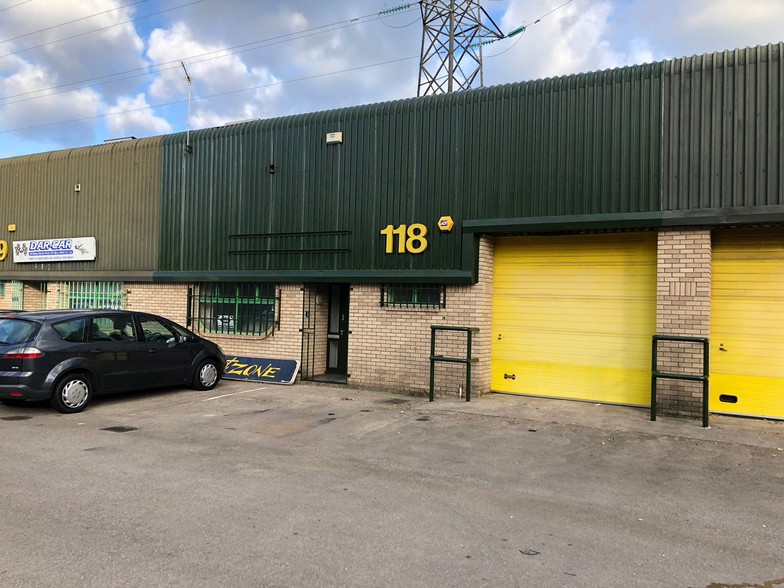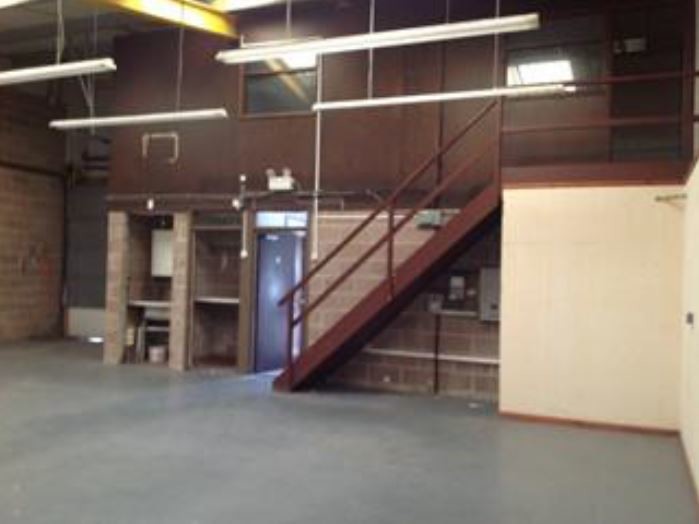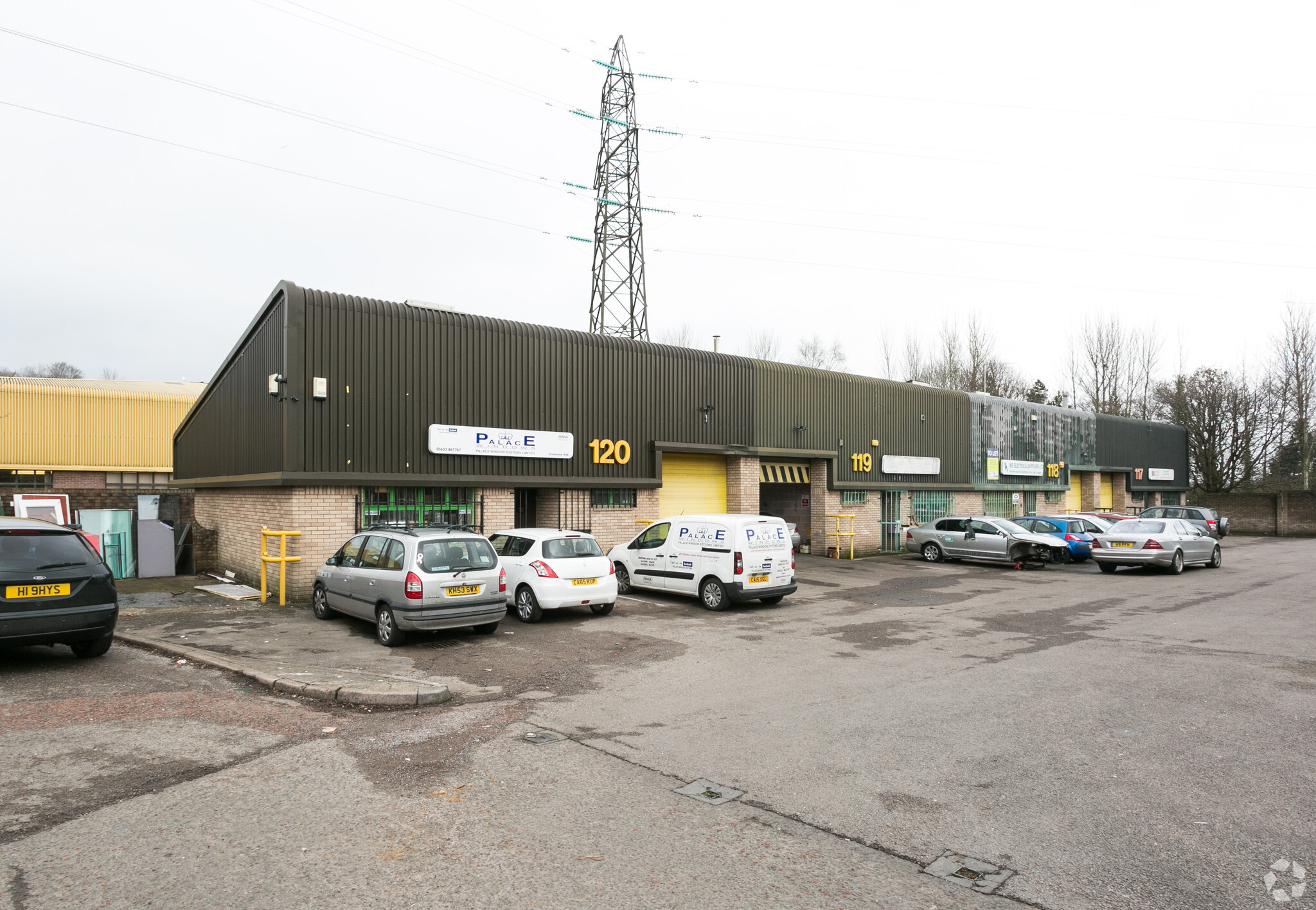Springvale 243 - 3,546 SF of Industrial Space Available in Cwmbran NP44 5BG



FEATURES
ALL AVAILABLE SPACES(4)
Display Rent as
- SPACE
- SIZE
- TERM
- RENT
- SPACE USE
- CONDITION
- AVAILABLE
The property provides a terraced industrial unit/ warehouse unit of brickwork/metal profile sheet elevations, under a pitched roof. The unit benefits from a single roller shutter door with separate personnel access. The unit also benefits from loading and three parking spaces to the front. Up to three additional car parking spaces could be demised to the tenant in the car park adjacent to the court of units. Internally, the unit offers an open plan warehouse area with a ground floor office, WC facilities and a mezzanine area with additional storage/office space and kitchenette.
- Use Class: B2
- Secure Storage
- Common Parts WC Facilities
- Car parking & loading area
- Level access roller shutter
- Can be combined with additional space(s) for up to 3,546 SF of adjacent space
- Automatic Blinds
- Yard
- Refurbishment available
The property provides a terraced industrial unit/ warehouse unit of brickwork/metal profile sheet elevations, under a pitched roof. The unit benefits from a single roller shutter door with separate personnel access. The unit also benefits from loading and three parking spaces to the front. Up to three additional car parking spaces could be demised to the tenant in the car park adjacent to the court of units. Internally, the unit offers an open plan warehouse area with a ground floor office, WC facilities and a mezzanine area with additional storage/office space.
- Use Class: B2
- Secure Storage
- Common Parts WC Facilities
- Car parking & loading area
- Level access roller shutter
- Can be combined with additional space(s) for up to 3,546 SF of adjacent space
- Automatic Blinds
- Yard
- Refurbishment available
The property provides a terraced industrial unit/ warehouse unit of brickwork/metal profile sheet elevations, under a pitched roof. The unit benefits from a single roller shutter door with separate personnel access. The unit also benefits from loading and three parking spaces to the front. Up to three additional car parking spaces could be demised to the tenant in the car park adjacent to the court of units. Internally, the unit offers an open plan warehouse area with a ground floor office, WC facilities and a mezzanine area with additional storage/office space and kitchenette.
- Use Class: B2
- Secure Storage
- Common Parts WC Facilities
- Car parking & loading area
- Level access roller shutter
- Can be combined with additional space(s) for up to 3,546 SF of adjacent space
- Automatic Blinds
- Yard
- Refurbishment available
The property provides a terraced industrial unit/ warehouse unit of brickwork/metal profile sheet elevations, under a pitched roof. The unit benefits from a single roller shutter door with separate personnel access. The unit also benefits from loading and three parking spaces to the front. Up to three additional car parking spaces could be demised to the tenant in the car park adjacent to the court of units. Internally, the unit offers an open plan warehouse area with a ground floor office, WC facilities and a mezzanine area with additional storage/office space.
- Use Class: B2
- Secure Storage
- Common Parts WC Facilities
- Car parking & loading area
- Level access roller shutter
- Can be combined with additional space(s) for up to 3,546 SF of adjacent space
- Automatic Blinds
- Yard
- Refurbishment available
| Space | Size | Term | Rent | Space Use | Condition | Available |
| Ground - 118 | 1,510 SF | Negotiable | Upon Application | Industrial | Full Build-Out | Now |
| Ground - 119 | 1,510 SF | Negotiable | Upon Application | Industrial | - | Now |
| Mezzanine - 118 | 243 SF | Negotiable | Upon Application | Industrial | Full Build-Out | Now |
| Mezzanine - 119 | 283 SF | Negotiable | Upon Application | Industrial | - | Now |
Ground - 118
| Size |
| 1,510 SF |
| Term |
| Negotiable |
| Rent |
| Upon Application |
| Space Use |
| Industrial |
| Condition |
| Full Build-Out |
| Available |
| Now |
Ground - 119
| Size |
| 1,510 SF |
| Term |
| Negotiable |
| Rent |
| Upon Application |
| Space Use |
| Industrial |
| Condition |
| - |
| Available |
| Now |
Mezzanine - 118
| Size |
| 243 SF |
| Term |
| Negotiable |
| Rent |
| Upon Application |
| Space Use |
| Industrial |
| Condition |
| Full Build-Out |
| Available |
| Now |
Mezzanine - 119
| Size |
| 283 SF |
| Term |
| Negotiable |
| Rent |
| Upon Application |
| Space Use |
| Industrial |
| Condition |
| - |
| Available |
| Now |
SERVICE FACILITY FACTS
SELECT TENANTS
- FLOOR
- TENANT NAME
- Unknown
- Bbm Control Systems Ltd
- Unknown
- Curtains & Blinds Ltd
- Unknown
- De Mode
- GRND
- M.R Vehicle Repairs











