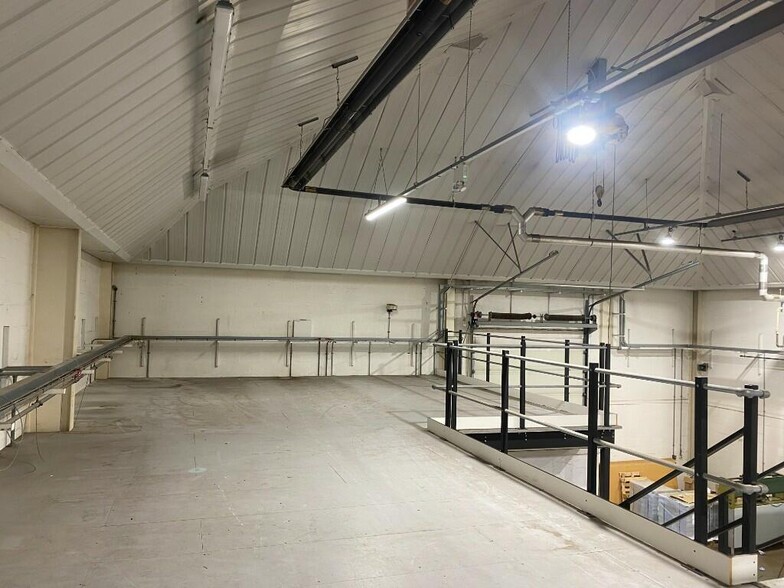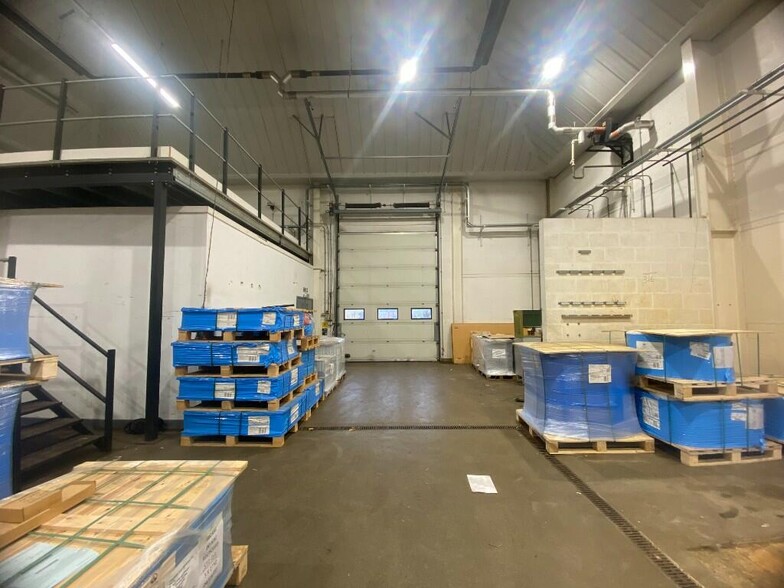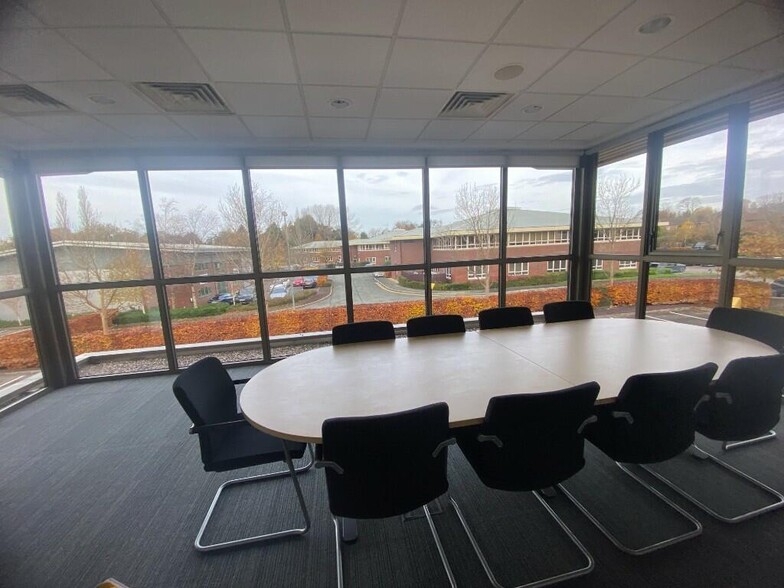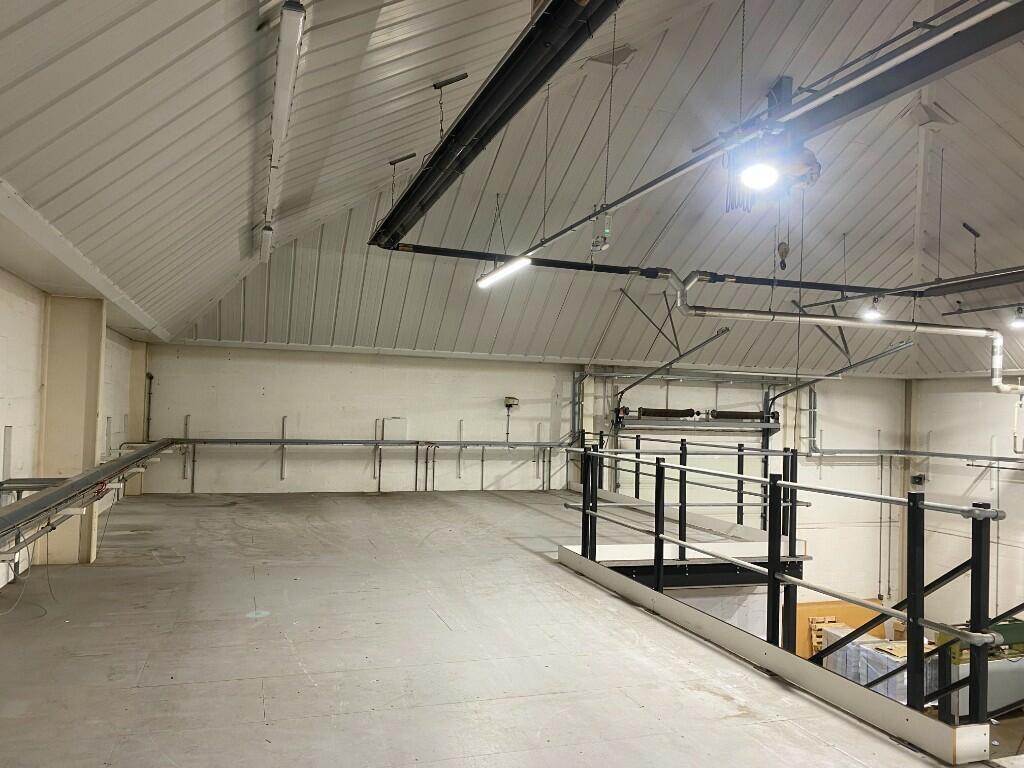Tytherington Business Village Macclesfield SK10 2XA 3,689 - 12,346 SF of Space Available



PARK HIGHLIGHTS
- Modern Office Facilities
- Established Office Park With Good Transport Links
- Good Transport Links
- Established Trading Location
- Located in the heart of Tytherington Business Village
- On-site parking
- Established Trading Location.
- Car Parking With Controlled Access
- Modern Office Accommodation
- Property Manager On Site
- Versatile Use Subject To Agreement
- Modern office accommadation
- Car Parking.
- Versatile Use Subject To Planning.
PARK FACTS
ALL AVAILABLE SPACES(3)
Display Rent as
- SPACE
- SIZE
- TERM
- RENT
- SPACE USE
- CONDITION
- AVAILABLE
Sycamore House combines warehouse and modern office accommodation on the ground floor, with an approximate 50/50 split (to be let together) The space benefits from a flexible configuration, featuring a warehouse with high eaves, a mezzanine level, and electric roller shutter doors.
- Use Class: E
- Fits 10 - 30 People
- Central Heating System
- Kitchen
- Secure Storage
- Private Restrooms
- Car parking and modern facilities
- 24/7 Access
- Food Trucks
- Fully Built-Out as Standard Office
- Partitioned Offices
- Reception Area
- Security System
- Bicycle Storage
- Perimeter Trunking
- Building Manager
- Business Park Setting
Sycamore House combines warehouse and modern office accommodation on the ground floor, with an approximate 50/50 split (to be let together) The space benefits from a flexible configuration, featuring a warehouse with high eaves, a mezzanine level, and electric roller shutter doors.
- Use Class: E
- Reception Area
- Secure Storage
- Car parking and modern facilities
- 24/7 Access
- Central Heating System
- Kitchen
- Private Restrooms
- Building manager
The first floor office can be leased separately or in unison with the ground floor workshop / warehouse and accompanying office space.
- Use Class: E
- Fits 12 - 37 People
- Central Heating System
- Kitchen
- Secure Storage
- Private Restrooms
- Car parking and modern facilities
- 24/7 Access
- Food Trucks
- Fully Built-Out as Standard Office
- 2 Private Offices
- Reception Area
- Security System
- Bicycle Storage
- Perimeter Trunking
- Building Manager
- Business Park Setting
| Space | Size | Term | Rent | Space Use | Condition | Available |
| Ground, Ste Office | 3,689 SF | Negotiable | £12.50 /SF/PA | Office | Full Build-Out | Now |
| Ground - Warehouse | 4,149 SF | Negotiable | £12.50 /SF/PA | Industrial | Partial Build-Out | Now |
| 1st Floor, Ste Office | 4,508 SF | Negotiable | £12.50 /SF/PA | Office | Full Build-Out | Now |
Springwood Way - Ground - Ste Office
Springwood Way - Ground - Warehouse
Springwood Way - 1st Floor - Ste Office
PARK OVERVIEW
For further information contact; Jamie Bottomley 07788 975 465 jamie.bottomley@trackrealestate.co.uk Sycamore House combines warehouse and modern office accommodation on the ground floor, with an approximate 50/50 split (to be let together) The space benefits from a flexible configuration, featuring a warehouse with high eaves, a mezzanine level, and electric roller shutter doors. Sycamore House offers mixed use accommodation with both a ground floor workshop / warehouse available at 4,660 sq ft this benefits from full height electric roller shutter doors, mezzanine storage and commercial floor drainage. This unit is availed alongside 3,689 sq ft of accompanying office accommodation. There is also a 4,508 sq ft office suite located above which accessed via a modern shared reception area serviced with an 8 person passenger lift. Sycamore house is located within Tytherington Business Village, a mixed-use development that includes both commercial and residential properties with a range of onsite amenities such as a local cafe, a Premier Inn hotel, a Beefeater restaurant and the Springwood pub. For further information please contact: Jamie Bottomley 07788 975465 (p) jamie.bottomley@trackrealestate.co.uk
- Air Conditioning
- Courtyard
- Hotel
- Restaurant











