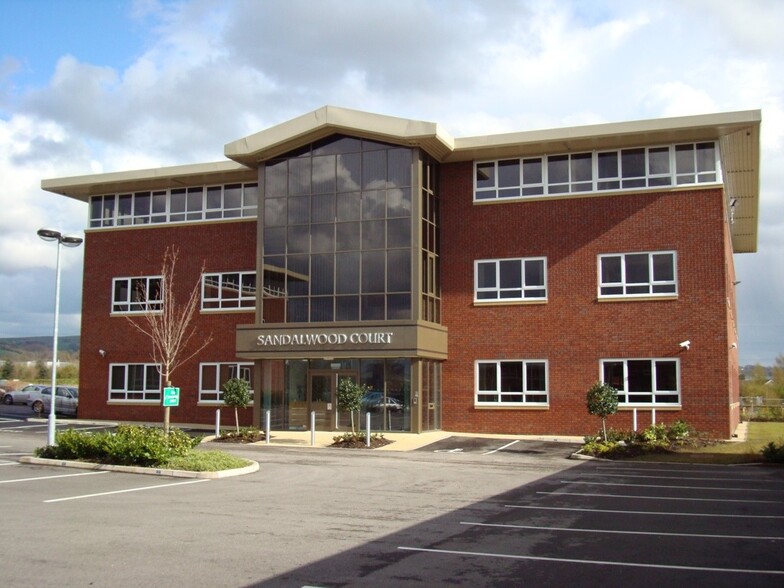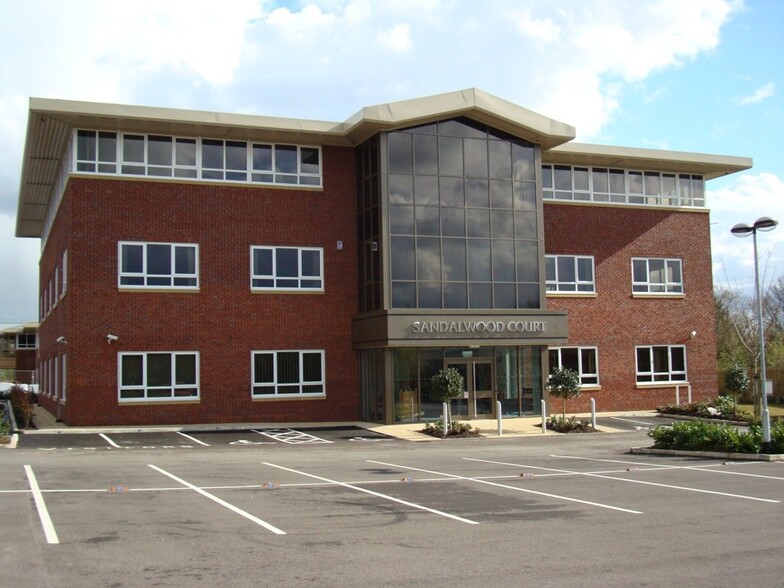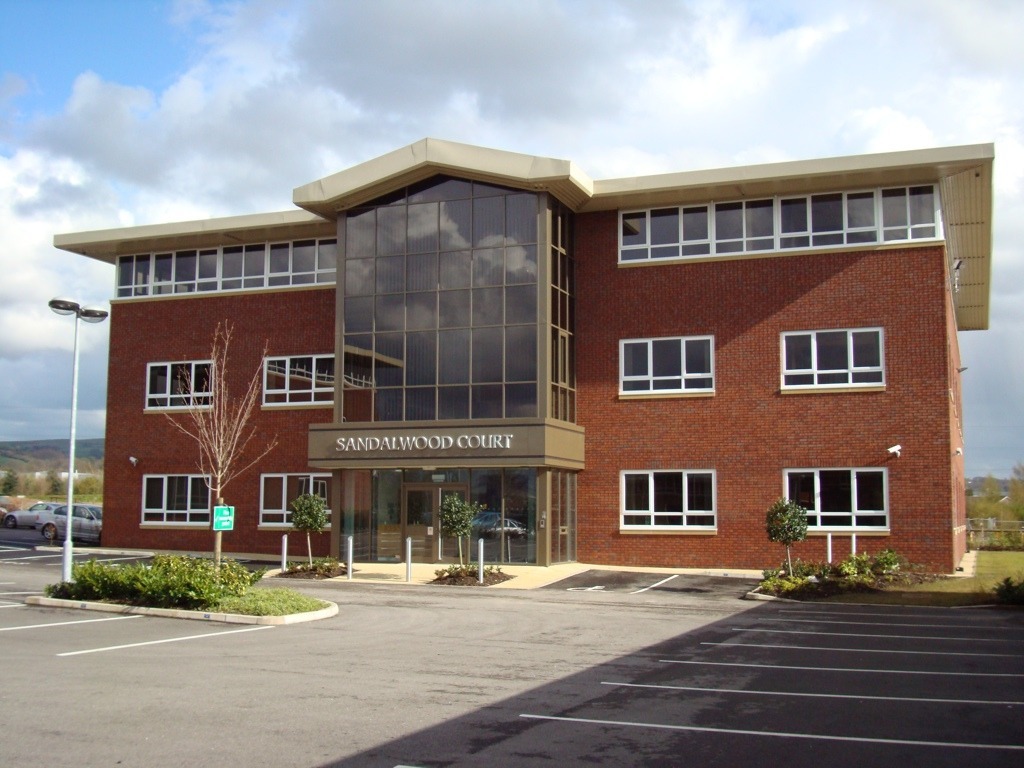Springwood Way
Macclesfield SK10 2XA
Tytherington Business Village · Office Property For Rent
·
19,257 SF


PARK HIGHLIGHTS
- Benefits from on-site parking on the doorstep of the property.
- Just 2 miles from Tytherington Business Village is Macclesfield town centre, boasting a mainline train station and bus stations.
- Neighbouring properties to Pinewood Court are home to national brands Fourth, Illingworth and Alderley Analytical.
PARK FACTS
PARK OVERVIEW
For further information contact; Jamie Bottomley 07788 975 465 jamie.bottomley@trackrealestate.co.uk
- Air Conditioning
- Courtyard
- Hotel
- Restaurant



