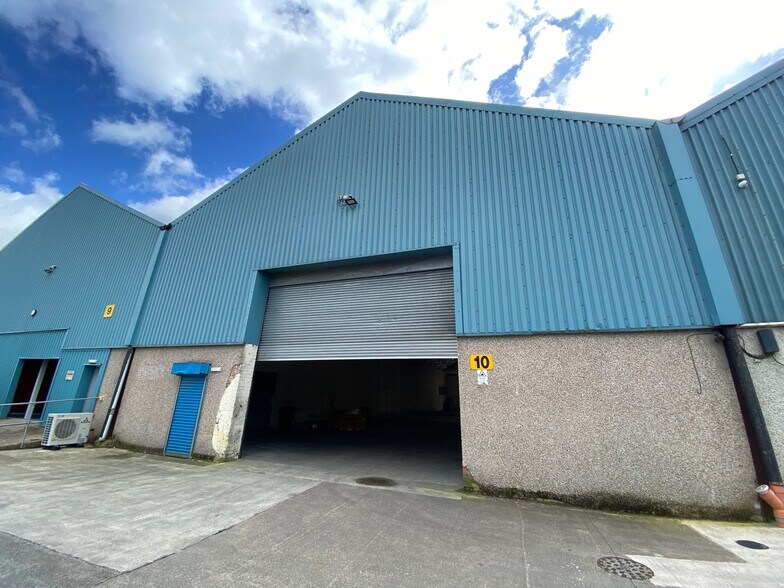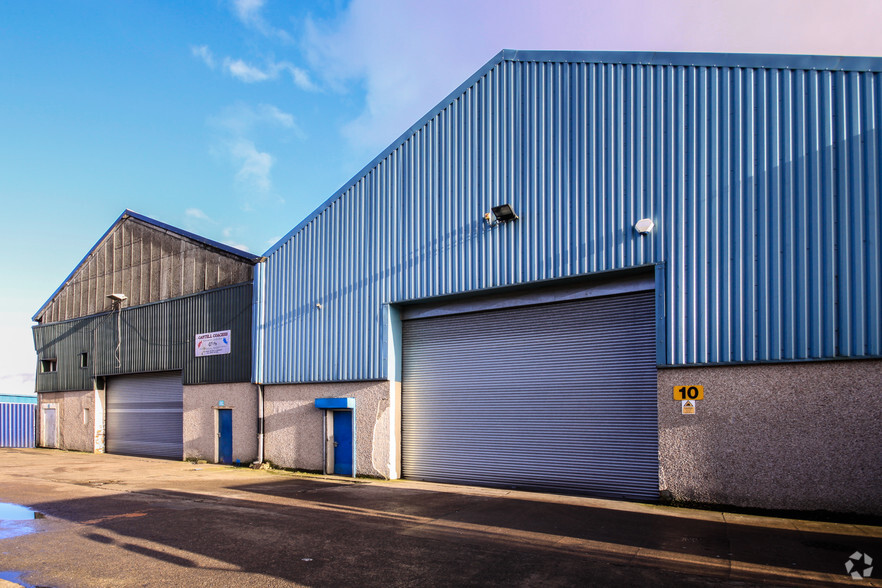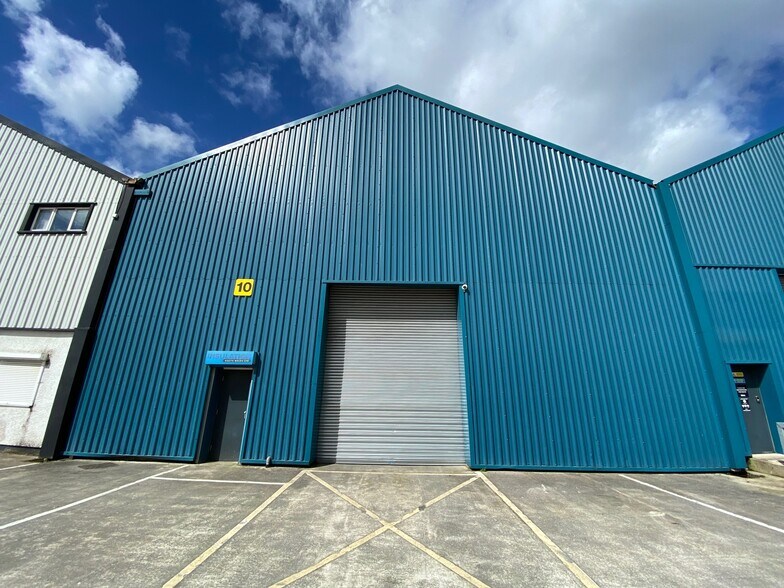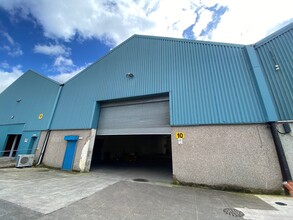
This feature is unavailable at the moment.
We apologize, but the feature you are trying to access is currently unavailable. We are aware of this issue and our team is working hard to resolve the matter.
Please check back in a few minutes. We apologize for the inconvenience.
- LoopNet Team
thank you

Your email has been sent!
St Cenydd Rd
6,090 SF of Industrial Space Available in Caerphilly CF83 2RZ



Highlights
- Terrace of industrial units
- Steel portal frame
- Brick/blockwork elevations
Features
all available space(1)
Display Rent as
- Space
- Size
- Term
- Rent
- Space Use
- Condition
- Available
The unit is of a steel portal frame construction with brick elevations part overclad with steel profiled sheeting. Internally the property benefits from high bay storage with 1 roller shutter door and 2 No. single personnel door. The front roller shutter door measures 5.9m x 4.9m. There is a two storey office to the rear together with kitchen and WC facilities and storage rooms.
- Use Class: B2
- Secure Storage
- Private Restrooms
- High bay storage
- Kitchen
- Automatic Blinds
- New flexible lease
- Front roller shutter included
| Space | Size | Term | Rent | Space Use | Condition | Available |
| Ground - 12B | 6,090 SF | Negotiable | £5.25 /SF/PA £0.44 /SF/MO £56.51 /m²/PA £4.71 /m²/MO £31,973 /PA £2,664 /MO | Industrial | Partial Build-Out | Now |
Ground - 12B
| Size |
| 6,090 SF |
| Term |
| Negotiable |
| Rent |
| £5.25 /SF/PA £0.44 /SF/MO £56.51 /m²/PA £4.71 /m²/MO £31,973 /PA £2,664 /MO |
| Space Use |
| Industrial |
| Condition |
| Partial Build-Out |
| Available |
| Now |
Ground - 12B
| Size | 6,090 SF |
| Term | Negotiable |
| Rent | £5.25 /SF/PA |
| Space Use | Industrial |
| Condition | Partial Build-Out |
| Available | Now |
The unit is of a steel portal frame construction with brick elevations part overclad with steel profiled sheeting. Internally the property benefits from high bay storage with 1 roller shutter door and 2 No. single personnel door. The front roller shutter door measures 5.9m x 4.9m. There is a two storey office to the rear together with kitchen and WC facilities and storage rooms.
- Use Class: B2
- Kitchen
- Secure Storage
- Automatic Blinds
- Private Restrooms
- New flexible lease
- High bay storage
- Front roller shutter included
Property Overview
The property comprises a terrace of industrial/warehouse units of brick/blockwork elevations around a steel portal frame. Internally, the accommodation is configured to provide accommodation at ground floor level with office/ancillary space above. The property is located at Trecenydd Business Park with frontage to First Avenue. Trecenydd Business Park itself lies within close proximity to Junction 32 of the M4 motorway to the south and can be accessed via the A470 Cardiff to Merthyr dual carriageway, whilst the A468 Cardiff to Newport Road provides a route to Junction 34 which lies some 7 miles to the east of the property.
Warehouse FACILITY FACTS
Presented by

St Cenydd Rd
Hmm, there seems to have been an error sending your message. Please try again.
Thanks! Your message was sent.


