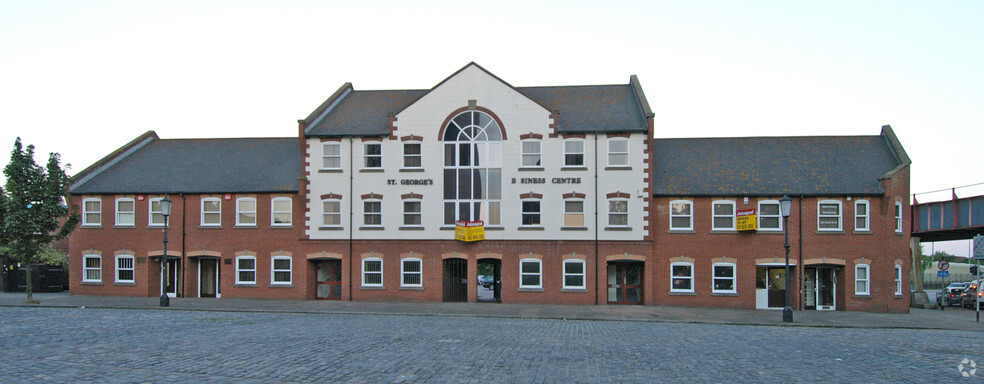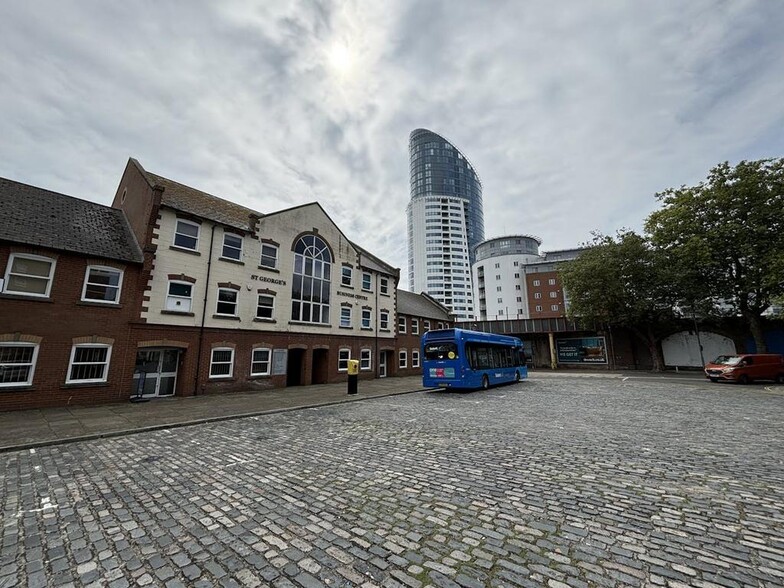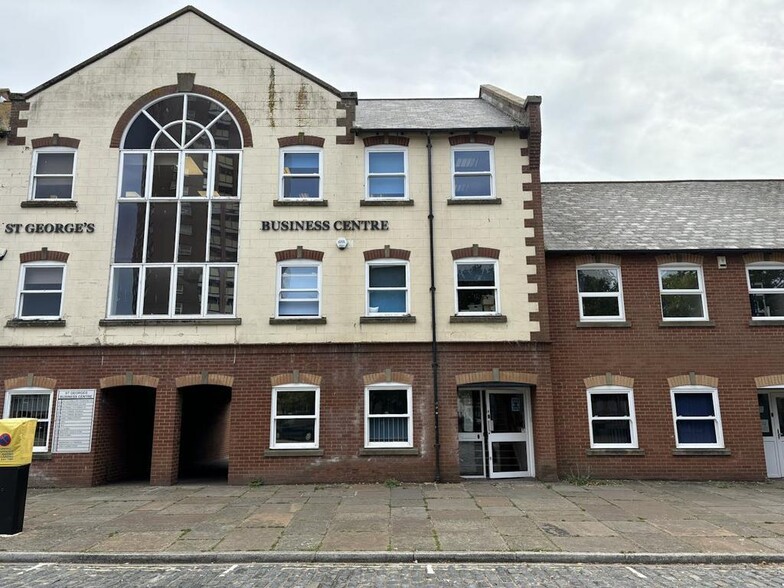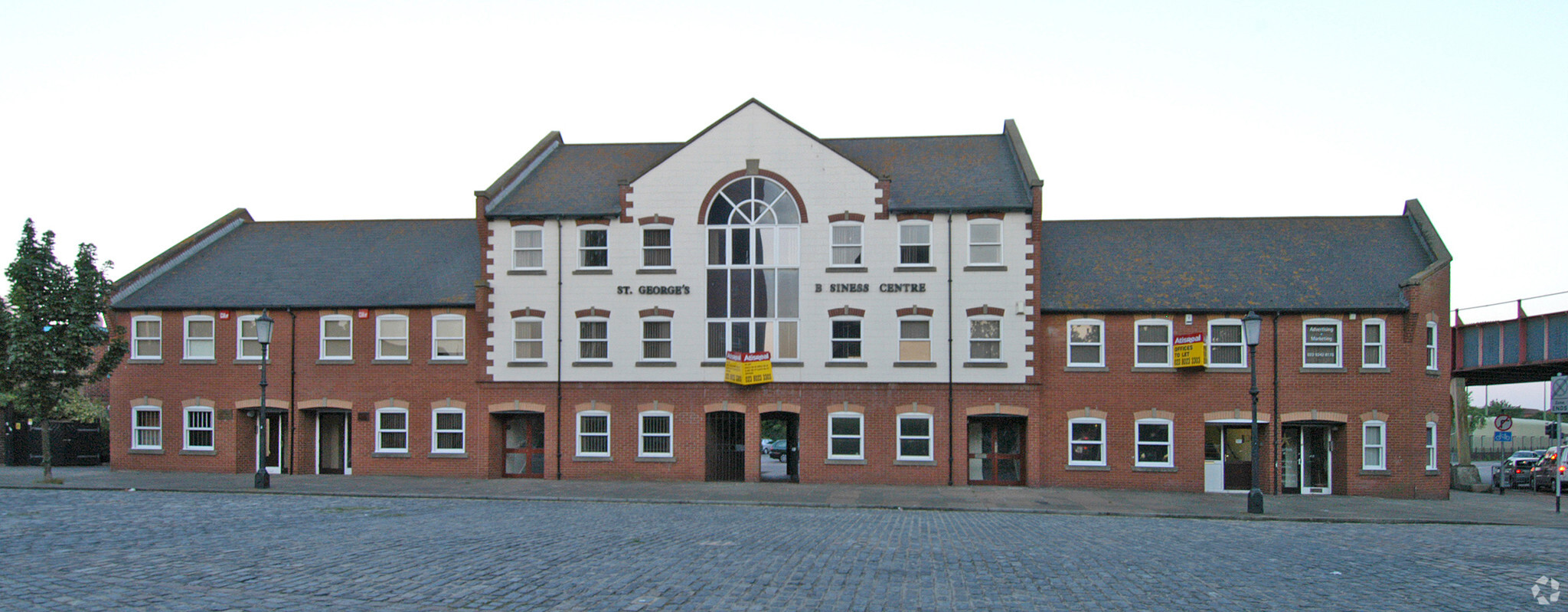St Georges Sq 599 - 1,875 SF of Office Space Available in Portsmouth PO1 3EY



HIGHLIGHTS
- Good Train & Bus Links
- Prominent Position
- Fully Networked
ALL AVAILABLE SPACES(3)
Display Rent as
- SPACE
- SIZE
- TERM
- RENT
- SPACE USE
- CONDITION
- AVAILABLE
Each floor is largely open plan and the property has the benefit of dedicated rear parking for 8 vehicles. There is a disabled w.c with wash hand basin on the ground floor, w.c. with wash hand basin on the first floor along with a small kitchenette on ground floor with base units and sink on second floor.
- Use Class: E
- Fits 2 - 5 People
- Drop Ceilings
- Private Restrooms
- Parking
- Partially Built-Out as Standard Office
- Can be combined with additional space(s) for up to 1,875 SF of adjacent space
- Energy Performance Rating - C
- Carpeted Throughout
- Kitchenette
Each floor is largely open plan and the property has the benefit of dedicated rear parking for 8 vehicles. There is a disabled w.c with wash hand basin on the ground floor, w.c. with wash hand basin on the first floor along with a small kitchenette on ground floor with base units and sink on second floor.
- Use Class: E
- Fits 2 - 5 People
- Drop Ceilings
- Private Restrooms
- Parking
- Partially Built-Out as Standard Office
- Can be combined with additional space(s) for up to 1,875 SF of adjacent space
- Energy Performance Rating - C
- Carpeted Throughout
- Kitchenette
Each floor is largely open plan and the property has the benefit of dedicated rear parking for 8 vehicles. There is a disabled w.c with wash hand basin on the ground floor, w.c. with wash hand basin on the first floor along with a small kitchenette on ground floor with base units and sink on second floor.
- Use Class: E
- Fits 2 - 6 People
- Drop Ceilings
- Private Restrooms
- Parking
- Partially Built-Out as Standard Office
- Can be combined with additional space(s) for up to 1,875 SF of adjacent space
- Energy Performance Rating - C
- Carpeted Throughout
- Kitchenette
| Space | Size | Term | Rent | Space Use | Condition | Available |
| Ground | 599 SF | Negotiable | £16.00 /SF/PA | Office | Partial Build-Out | Now |
| 1st Floor | 603 SF | Negotiable | £16.00 /SF/PA | Office | Partial Build-Out | Now |
| 2nd Floor | 673 SF | Negotiable | £16.00 /SF/PA | Office | Partial Build-Out | Now |
Ground
| Size |
| 599 SF |
| Term |
| Negotiable |
| Rent |
| £16.00 /SF/PA |
| Space Use |
| Office |
| Condition |
| Partial Build-Out |
| Available |
| Now |
1st Floor
| Size |
| 603 SF |
| Term |
| Negotiable |
| Rent |
| £16.00 /SF/PA |
| Space Use |
| Office |
| Condition |
| Partial Build-Out |
| Available |
| Now |
2nd Floor
| Size |
| 673 SF |
| Term |
| Negotiable |
| Rent |
| £16.00 /SF/PA |
| Space Use |
| Office |
| Condition |
| Partial Build-Out |
| Available |
| Now |
PROPERTY OVERVIEW
The accommodation comprises a mid terraced self contained office building with brick elevations. Each floor is largely open plan and the property has the benefit of dedicated rear parking for 8 vehicles.
- Kitchen
- EPC - D
- Common Parts WC Facilities
- Fully Carpeted
- Perimeter Trunking
PROPERTY FACTS
SELECT TENANTS
- FLOOR
- TENANT NAME
- INDUSTRY
- GRND
- Gully Howard Technical
- Professional, Scientific, and Technical Services
- 1st
- HT Projects Limited
- Service type
- Multiple
- HTP Apprenticeship College
- Educational Services
- Unknown
- Key Systems UK Ltd
- -
- Multiple
- Xinlung Group
- Educational Services





