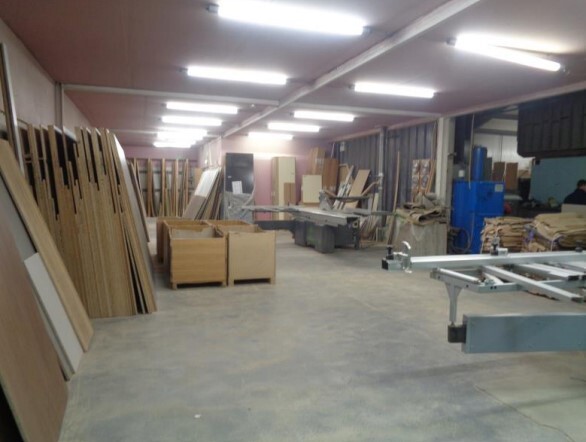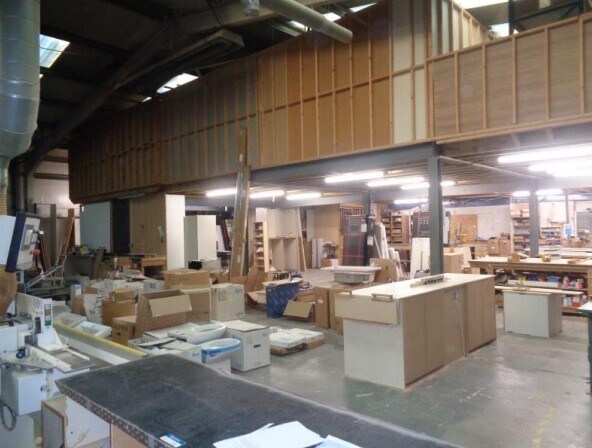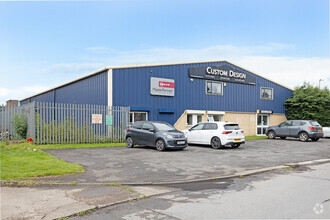
This feature is unavailable at the moment.
We apologize, but the feature you are trying to access is currently unavailable. We are aware of this issue and our team is working hard to resolve the matter.
Please check back in a few minutes. We apologize for the inconvenience.
- LoopNet Team
thank you

Your email has been sent!
CD St. Helen Way
12,886 SF of Industrial Space Available in Bishop Auckland DL14 9AZ



Highlights
- On Site Parking
- Access via A688
- Industrial location
Features
all available space(1)
Display Rent as
- Space
- Size
- Term
- Rent
- Space Use
- Condition
- Available
The 3 spaces in this building must be leased together, for a total size of 12,886 SF (Contiguous Area):
Detached industrial unit constructed 2002 (approx.) and subsequently extended in 2004 (approx.) The property is of steel portal frame construction held beneath a dual pitched sheet clad roof incorporating translucent roof lights. Elevations are clad with corrugated sheet with brick outerleaf. The workshop is open plan incorporating two roller shutter access doors and a three-phase power supply.
- Use Class: B2
- Central Heating System
- Natural Light
- Wooden Flooring
- Includes 1,299 SF of dedicated office space
- Energy Performance Rating - B
- Open Plan Workspace
- Includes 3,663 SF of dedicated office space
| Space | Size | Term | Rent | Space Use | Condition | Available |
| Ground, 1st Floor, Mezzanine | 12,886 SF | Negotiable | £3.69 /SF/PA £0.31 /SF/MO £39.72 /m²/PA £3.31 /m²/MO £47,549 /PA £3,962 /MO | Industrial | Partial Build-Out | Now |
Ground, 1st Floor, Mezzanine
The 3 spaces in this building must be leased together, for a total size of 12,886 SF (Contiguous Area):
| Size |
|
Ground - 7,609 SF
1st Floor - 3,663 SF
Mezzanine - 1,614 SF
|
| Term |
| Negotiable |
| Rent |
| £3.69 /SF/PA £0.31 /SF/MO £39.72 /m²/PA £3.31 /m²/MO £47,549 /PA £3,962 /MO |
| Space Use |
| Industrial |
| Condition |
| Partial Build-Out |
| Available |
| Now |
Ground, 1st Floor, Mezzanine
| Size |
Ground - 7,609 SF
1st Floor - 3,663 SF
Mezzanine - 1,614 SF
|
| Term | Negotiable |
| Rent | £3.69 /SF/PA |
| Space Use | Industrial |
| Condition | Partial Build-Out |
| Available | Now |
Detached industrial unit constructed 2002 (approx.) and subsequently extended in 2004 (approx.) The property is of steel portal frame construction held beneath a dual pitched sheet clad roof incorporating translucent roof lights. Elevations are clad with corrugated sheet with brick outerleaf. The workshop is open plan incorporating two roller shutter access doors and a three-phase power supply.
- Use Class: B2
- Includes 1,299 SF of dedicated office space
- Central Heating System
- Energy Performance Rating - B
- Natural Light
- Open Plan Workspace
- Wooden Flooring
- Includes 3,663 SF of dedicated office space
Property Overview
The property fronts Maude Terrace/ St Helen Way in a prominent position forming the entrance to St Helen Way Industrial Estate approximately 0.5 miles west of Tindale Crescent Retail Park. St Helen Way Industrial Estate is a popular and established trading estate incorporating a diverse variety of established occupiers.
Distribution FACILITY FACTS
Presented by

CD | St. Helen Way
Hmm, there seems to have been an error sending your message. Please try again.
Thanks! Your message was sent.


